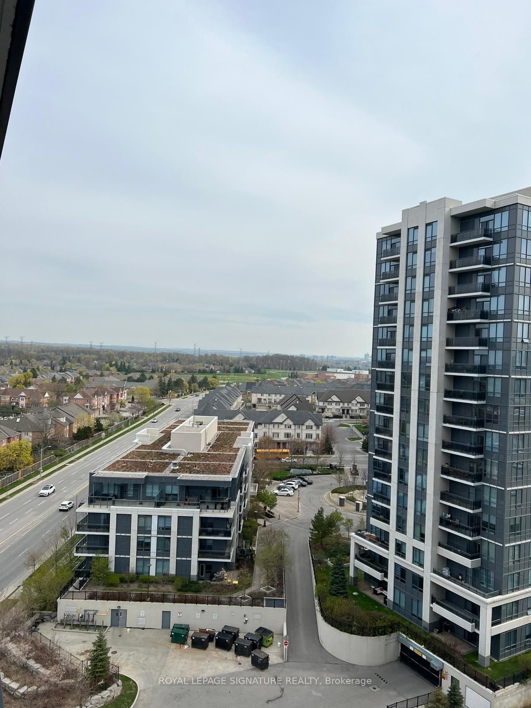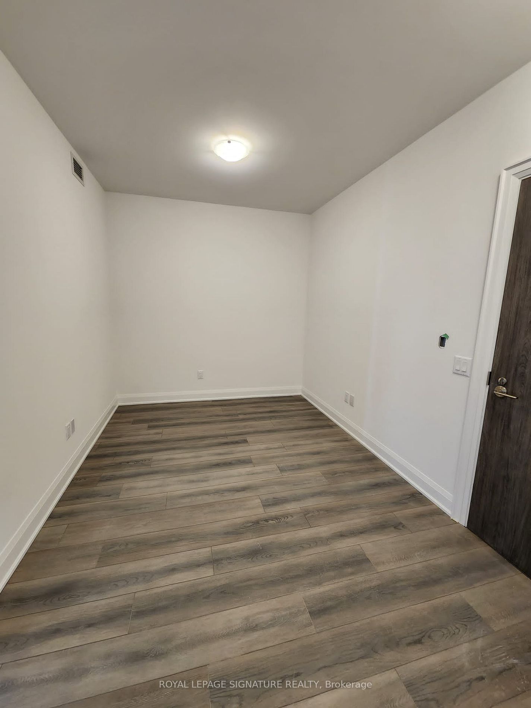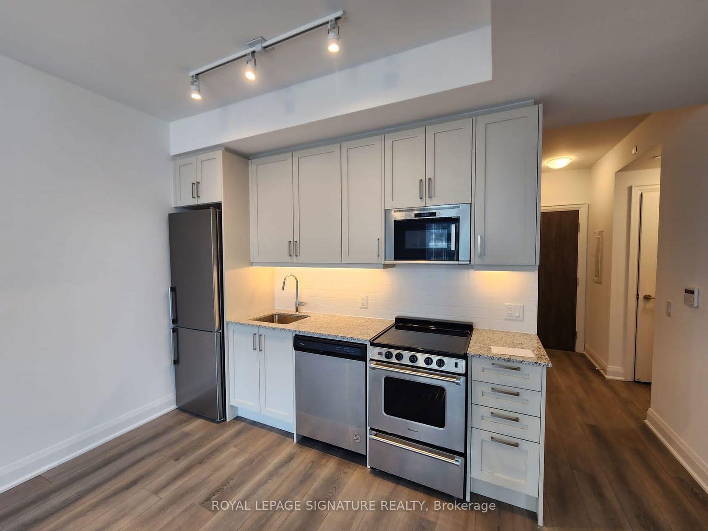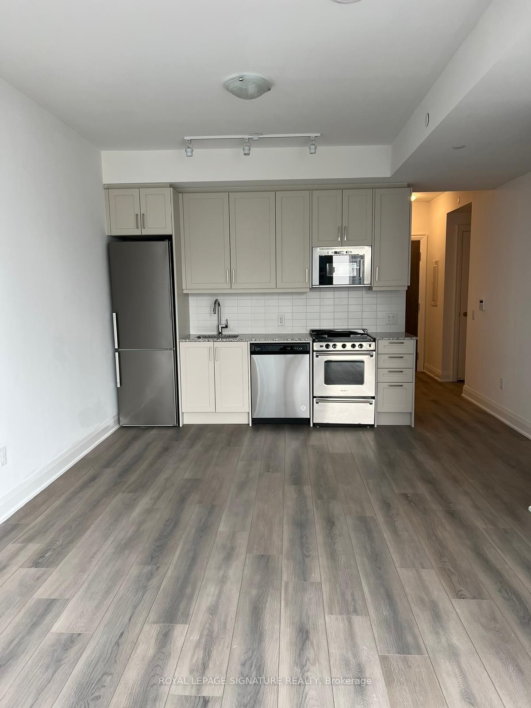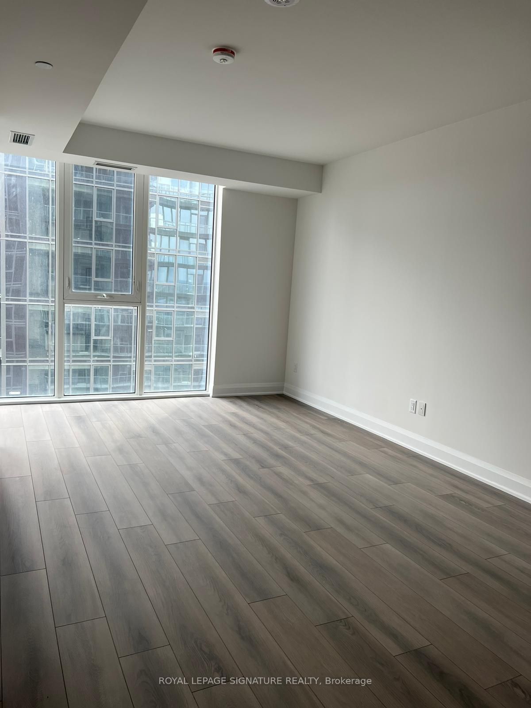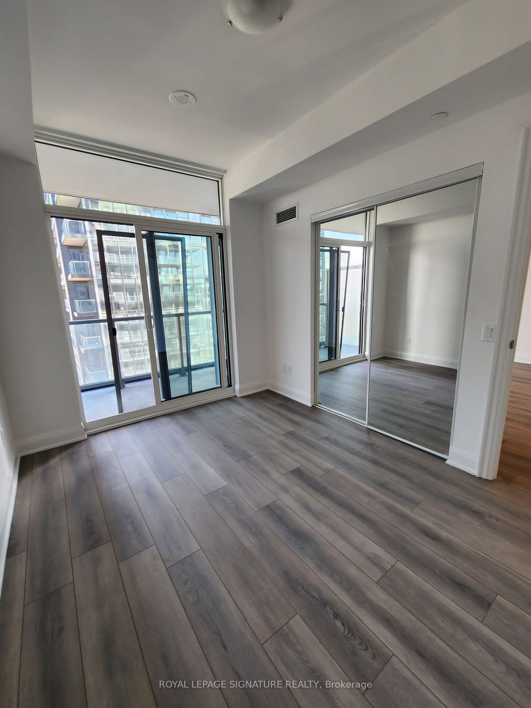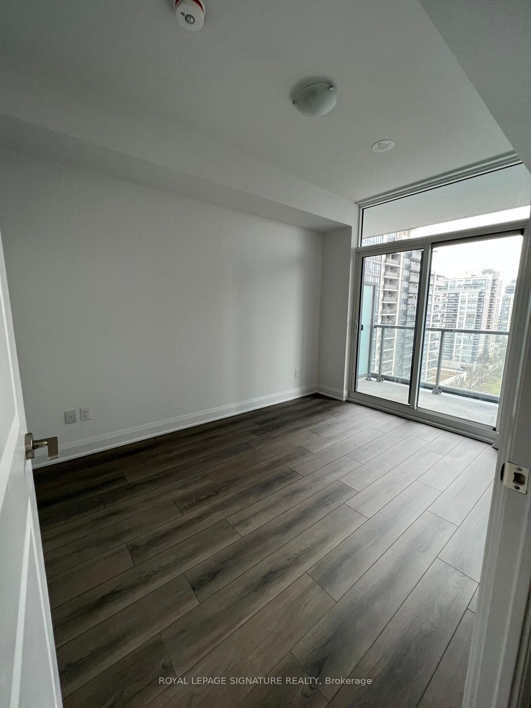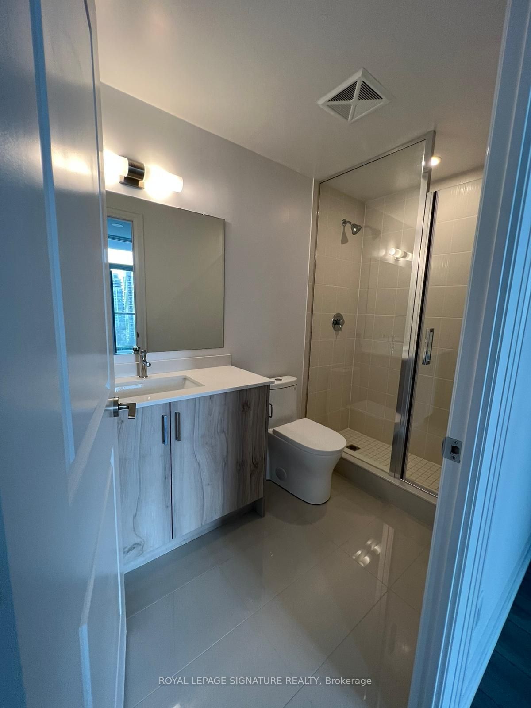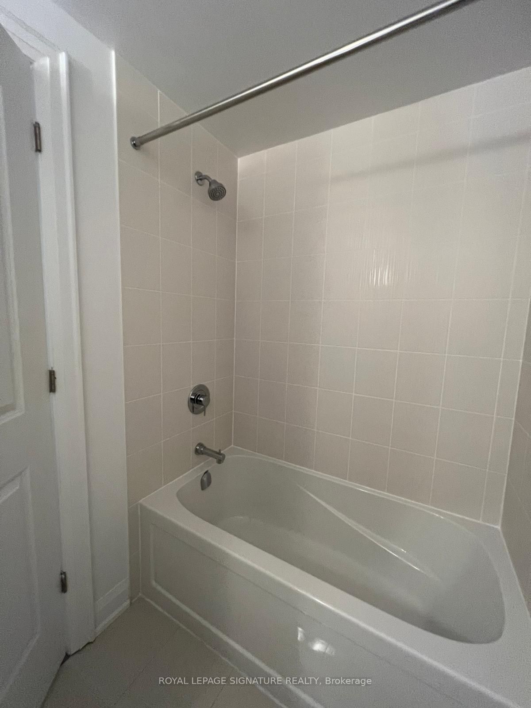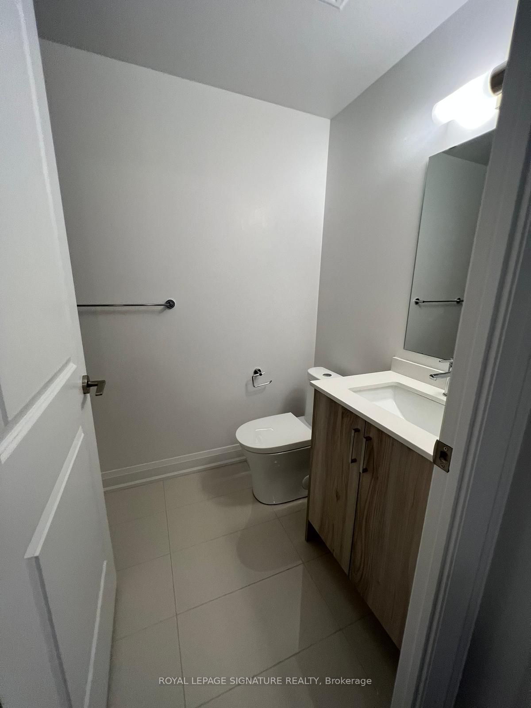1107 - 10 Gatineau Dr
Listing History
Unit Highlights
Utilities Included
Utility Type
- Air Conditioning
- Central Air
- Heat Source
- Gas
- Heating
- Forced Air
Room Dimensions
About this Listing
Spacious 1 Bedroom + Huge Den, That Can Be Used As Second Bedroom And 2 Full Bathroom Suite!Stunning Finishes, Very Functional Floor Plan. Ensuite Laundry. Large Balcony. Locker And Parking Included.Floor To Ceiling Windows. Boasting 9Ft Ceiling. Full-Size Balcony & Plenty Of Storage.Spacious Living/Dining & Beautiful Colour Combinations Through Out! Featuring Hardwood Floors.Unobstructed East Views
ExtrasB/I Fridge, Stove, Washer, Dryer, And Dishwasher. This Building Offers Fantastic Amenities With24Hr Concierge, Comes With 1 Parking, Walking Distance To Walmart, Shops, Restaurants, School And Public Transit.
royal lepage signature realtyMLS® #N11885714
Amenities
Explore Neighbourhood
Similar Listings
Demographics
Based on the dissemination area as defined by Statistics Canada. A dissemination area contains, on average, approximately 200 – 400 households.
Price Trends
Maintenance Fees
Building Trends At D'or Condos
Days on Strata
List vs Selling Price
Offer Competition
Turnover of Units
Property Value
Price Ranking
Sold Units
Rented Units
Best Value Rank
Appreciation Rank
Rental Yield
High Demand
Transaction Insights at 20 Gatineau Drive
| 1 Bed | 1 Bed + Den | 2 Bed | 2 Bed + Den | 3 Bed | |
|---|---|---|---|---|---|
| Price Range | No Data | $621,500 - $635,000 | $750,000 - $800,000 | No Data | No Data |
| Avg. Cost Per Sqft | No Data | $973 | $925 | No Data | No Data |
| Price Range | $2,400 - $2,450 | $2,600 - $2,750 | $2,750 - $3,300 | No Data | No Data |
| Avg. Wait for Unit Availability | No Data | 200 Days | 56 Days | No Data | No Data |
| Avg. Wait for Unit Availability | 109 Days | 23 Days | 24 Days | No Data | No Data |
| Ratio of Units in Building | 12% | 44% | 41% | 4% | 2% |
Transactions vs Inventory
Total number of units listed and leased in Thornhill - Vaughan
