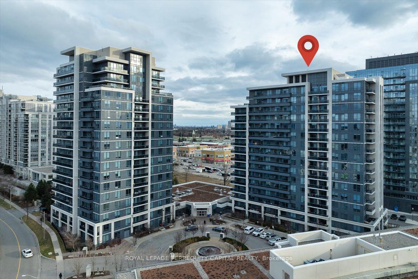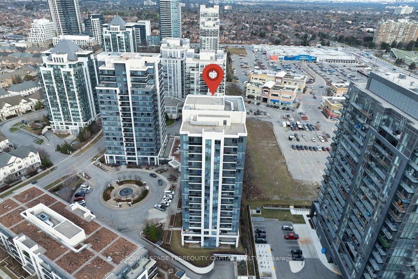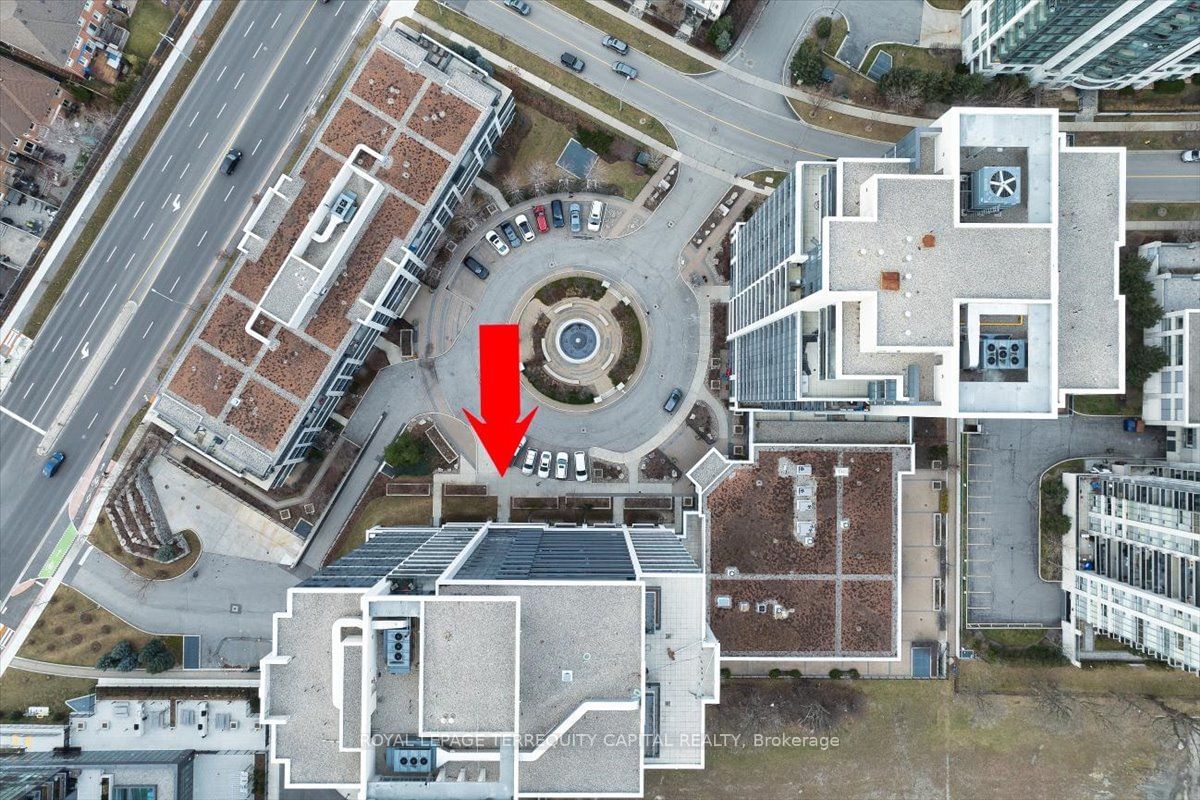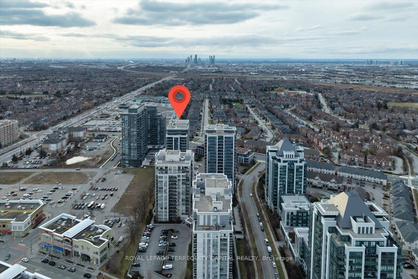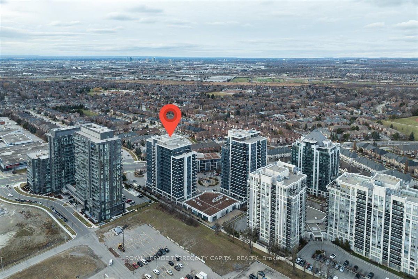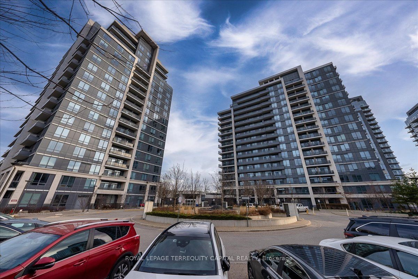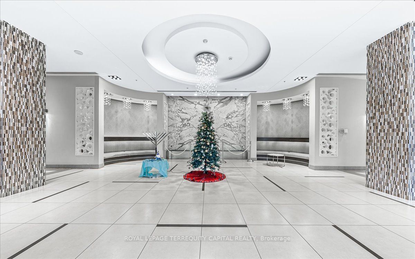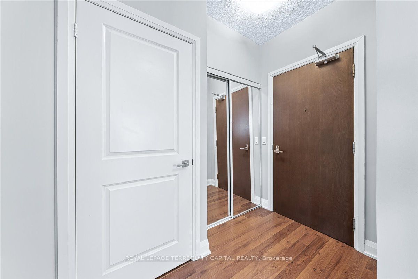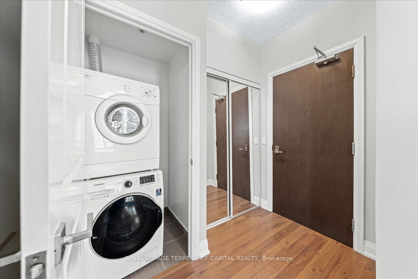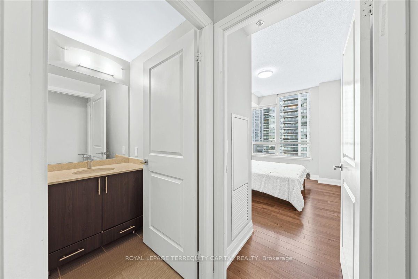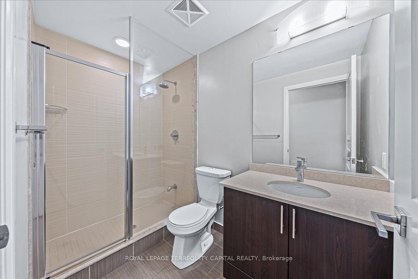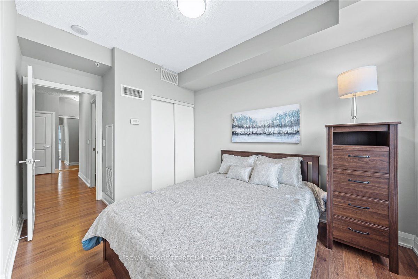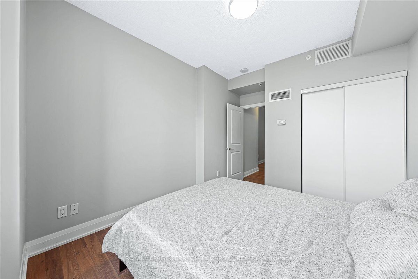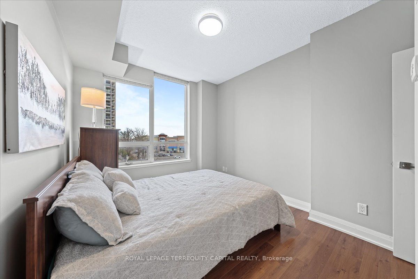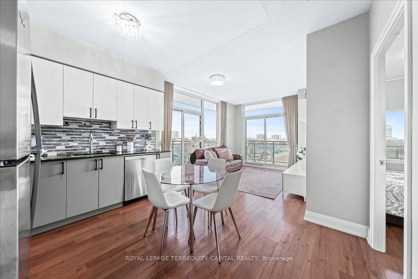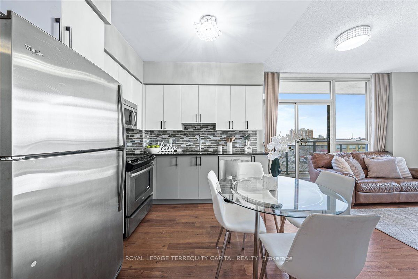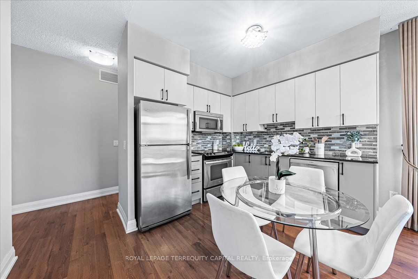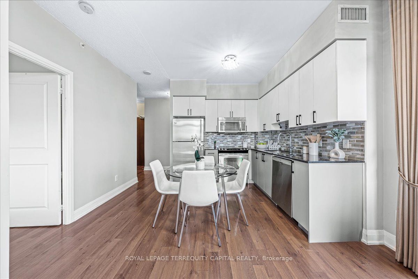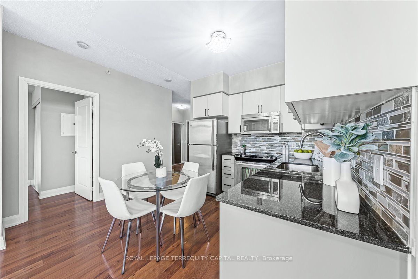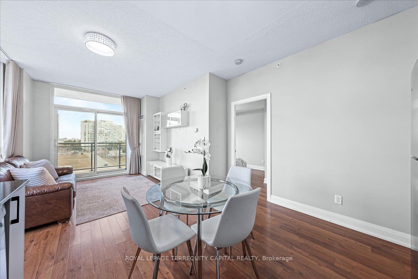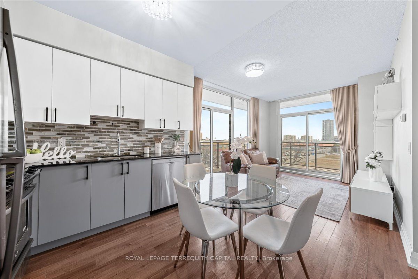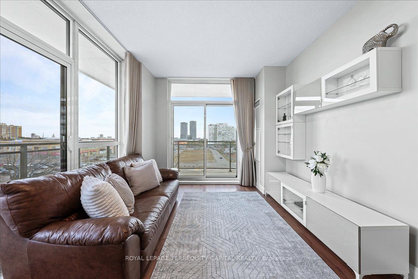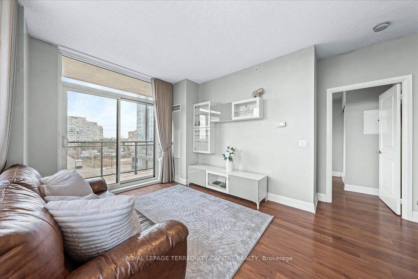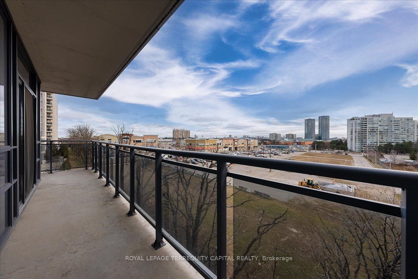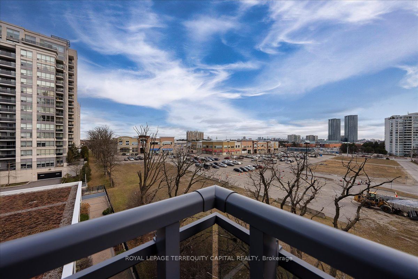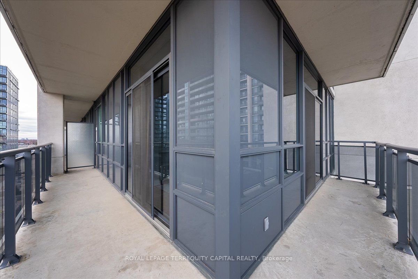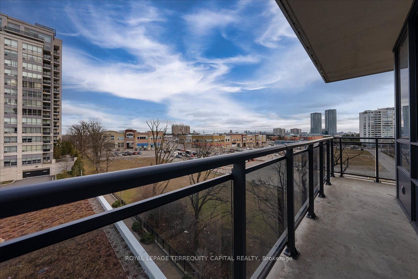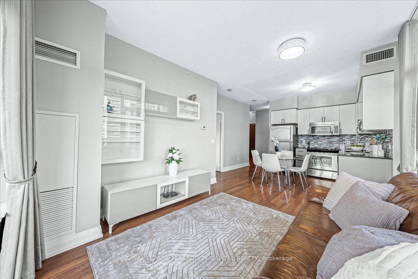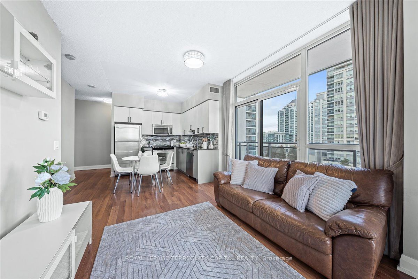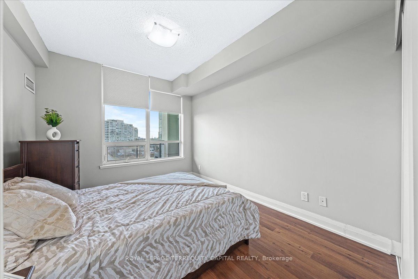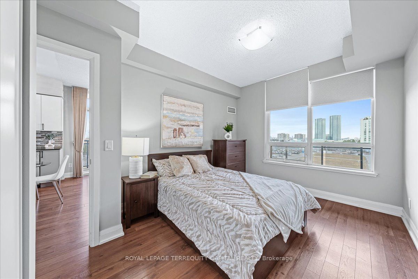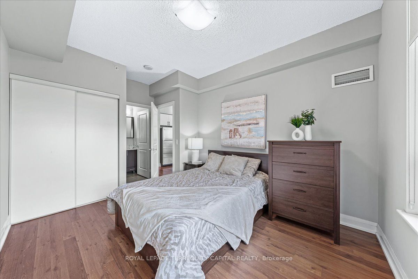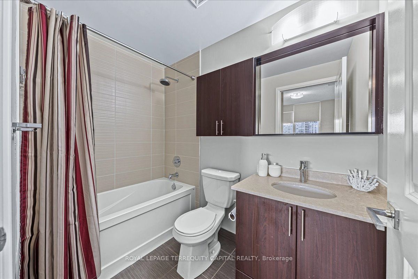505 - 85 North Park Rd
Listing History
Unit Highlights
Utilities Included
Utility Type
- Air Conditioning
- Central Air
- Heat Source
- Gas
- Heating
- Forced Air
Room Dimensions
About this Listing
Luxurious Furnished Corner Unit for Lease in the Heart of Thornhill. Discover this stunning furnished 2-bedroom, 2-bathroom corner unit in the prestigious Fountains Project! Located on the 5th floor, this spacious 800 sq. ft. condo boasts an additional 130 sq. ft. wrap-around balcony with breathtaking south-east views. Key Features: Modern Living: Bright and airy with 9 ft ceilings, laminate flooring, and freshly painted interiors. Stylish Kitchen: European design with granite countertops, upgraded cabinets, and stainless steel appliances. Comfort and Convenience: Fully furnished, large windows offering plenty of natural light, in suite laundry, and modern bathrooms with marble countertops. Building Amenities: Indoor swimming pool, fitness center, and party room. 24-hour concierge and security for peace of mind. Prime Location: Steps to Promenade Mall, Walmart, and public transit (Viva and bus stations). Close to schools, parks, restaurants, banks, shops, and major highways. Additional Perks: Parking and locker included. Don't miss the chance to live in this beautifully furnished condo in one of Thornhills most sought-after locations!
royal lepage terrequity capital realtyMLS® #N11899162
Amenities
Explore Neighbourhood
Similar Listings
Demographics
Based on the dissemination area as defined by Statistics Canada. A dissemination area contains, on average, approximately 200 – 400 households.
Price Trends
Maintenance Fees
Building Trends At The Fountains Condos
Days on Strata
List vs Selling Price
Offer Competition
Turnover of Units
Property Value
Price Ranking
Sold Units
Rented Units
Best Value Rank
Appreciation Rank
Rental Yield
High Demand
Transaction Insights at 75 North Park Road
| Studio | 1 Bed | 1 Bed + Den | 2 Bed | 2 Bed + Den | 3 Bed | 3 Bed + Den | |
|---|---|---|---|---|---|---|---|
| Price Range | No Data | $500,000 - $560,000 | $550,000 - $604,000 | $490,000 - $779,000 | $810,000 | No Data | No Data |
| Avg. Cost Per Sqft | No Data | $1,003 | $895 | $727 | $789 | No Data | No Data |
| Price Range | No Data | $2,250 - $2,400 | $2,350 - $2,650 | $3,000 - $3,800 | $3,100 - $3,400 | $2,400 | No Data |
| Avg. Wait for Unit Availability | No Data | 39 Days | 22 Days | 41 Days | 64 Days | 717 Days | 268 Days |
| Avg. Wait for Unit Availability | No Data | 22 Days | 15 Days | 37 Days | 60 Days | No Data | No Data |
| Ratio of Units in Building | 1% | 26% | 41% | 20% | 13% | 1% | 1% |
Transactions vs Inventory
Total number of units listed and leased in Thornhill - Vaughan
