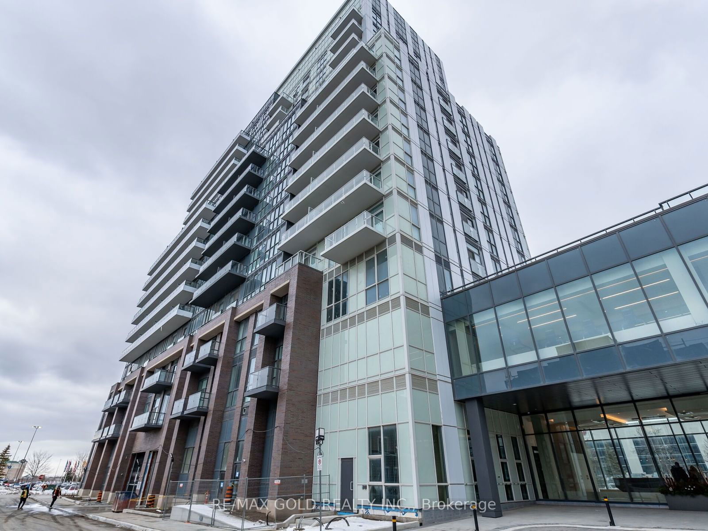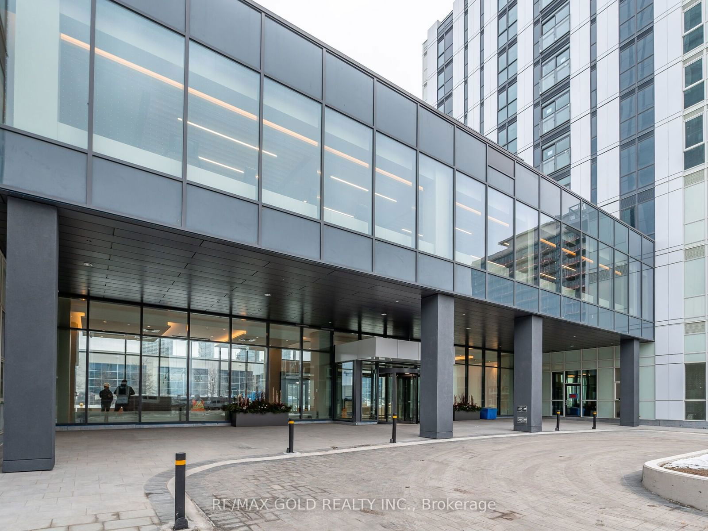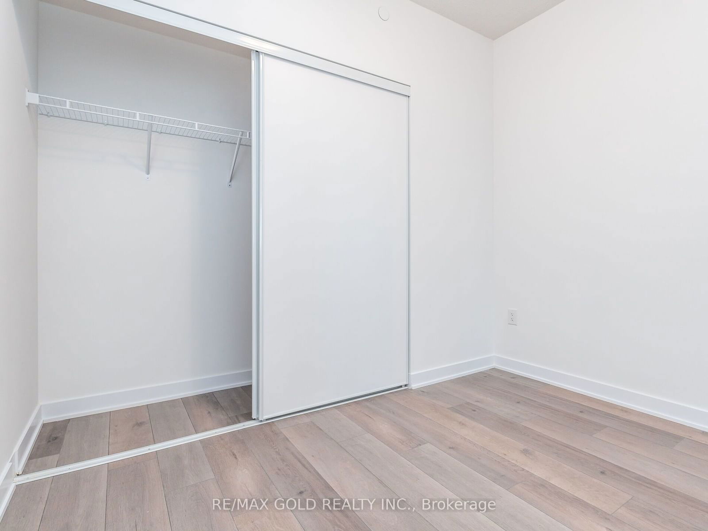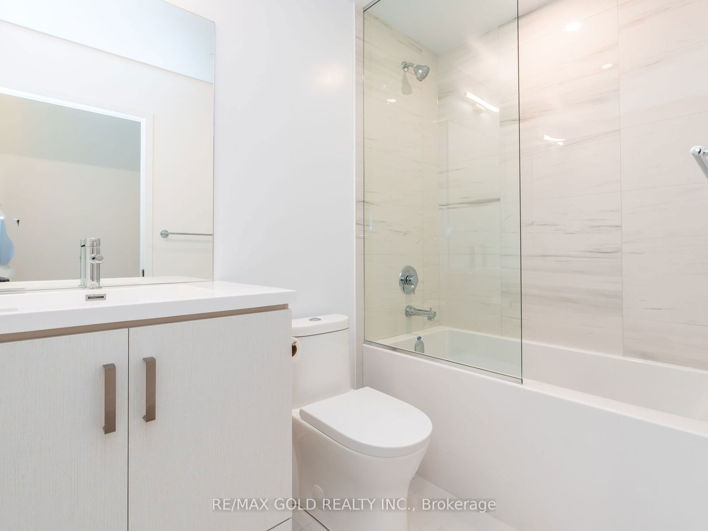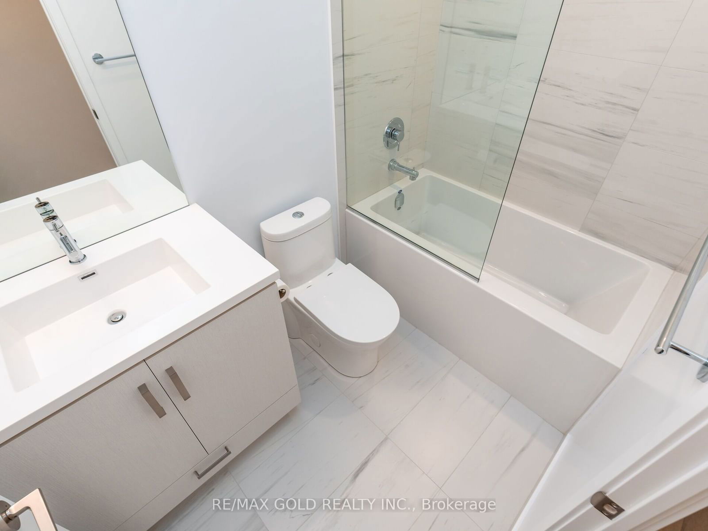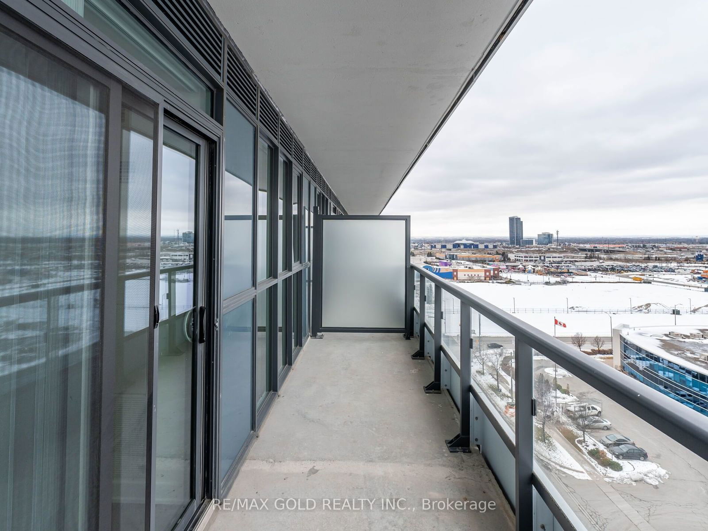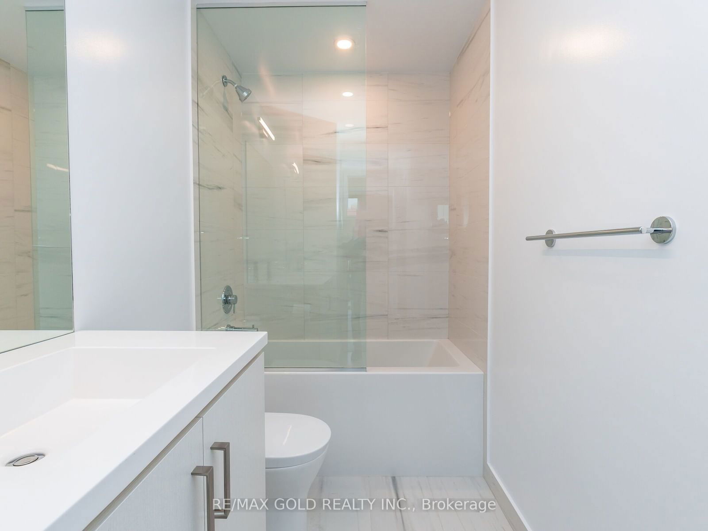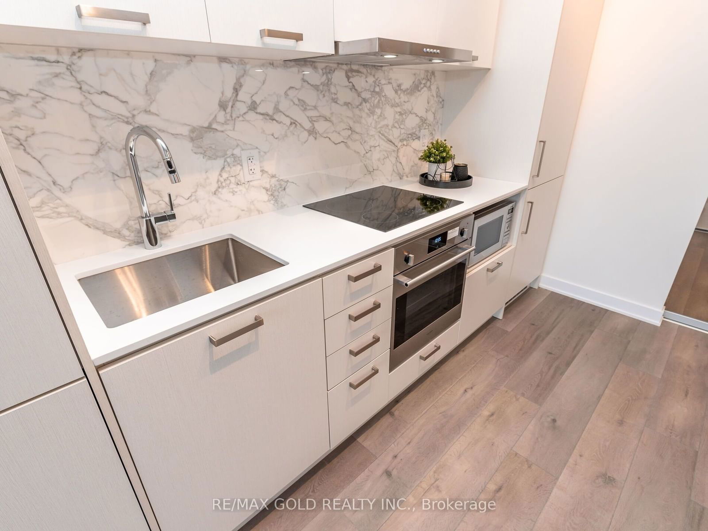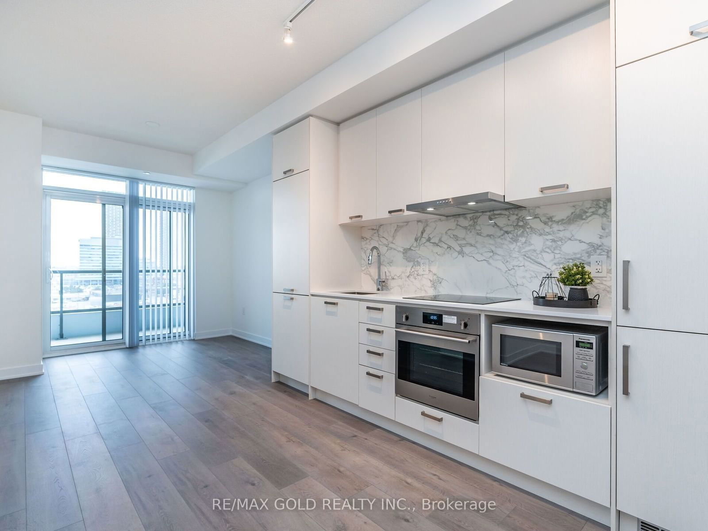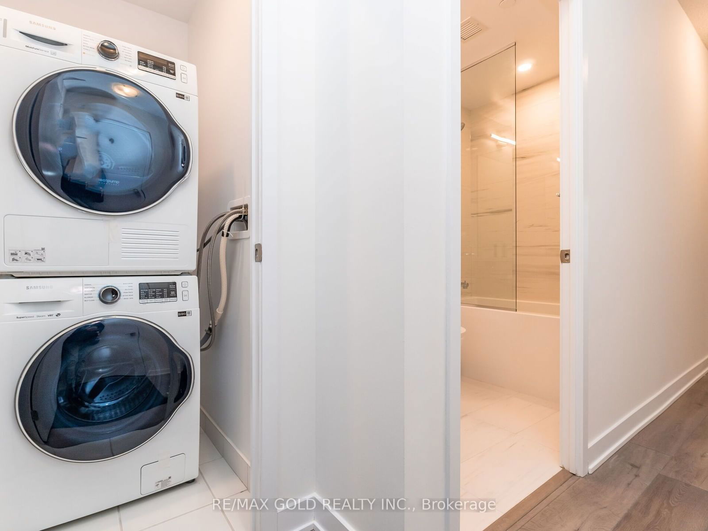1020 - 10 HONEYCRISP Cres
Listing History
Unit Highlights
Utilities Included
Utility Type
- Air Conditioning
- Central Air
- Heat Source
- Gas
- Heating
- Forced Air
Room Dimensions
About this Listing
Fabulous, North Facing 2 Bedrooms, 2 Bathrooms Unit ,Open Concept Kitchen Living Room. Ensuite Laundry, Stainless Steel Kitchen Appliances, Hardwood Floors, Quartz Counter Tops. Amenities To Include Party Room With Bar Area, Lounge And Meeting Room, Guest Suites, And Terrace With Bbq Area.Just South Of Metropolitan Subway Station Connect To Viva, Yrt And Go Transit Services Straight From Vaughan Metro Pol Centre York U,Seneca College, York Univ, Close to , Retail Shops, Costco, Ikea,The Sellers Are Rrea's. Bring Disclosure. 24 Hours notice for all showings.
ExtrasB/I Fridge, dishwasher, Microwave, Front loading washer/ dryer, Cook top Stove, window covering, Range hood etc.
re/max gold realty inc.MLS® #N11823851
Amenities
Explore Neighbourhood
Similar Listings
Price Trends
Maintenance Fees
Building Trends At Mobilio
Days on Strata
List vs Selling Price
Offer Competition
Turnover of Units
Property Value
Price Ranking
Sold Units
Rented Units
Best Value Rank
Appreciation Rank
Rental Yield
High Demand
Transaction Insights at 10 Honeycrisp Crescent
| Studio | 1 Bed | 1 Bed + Den | 2 Bed | 2 Bed + Den | |
|---|---|---|---|---|---|
| Price Range | $360,000 - $482,000 | $526,800 - $527,000 | $510,000 - $583,000 | $630,000 - $660,000 | No Data |
| Avg. Cost Per Sqft | $962 | $1,079 | $960 | $972 | No Data |
| Price Range | $1,850 - $2,050 | $2,000 - $2,400 | $2,200 - $2,550 | $2,550 - $2,850 | No Data |
| Avg. Wait for Unit Availability | 47 Days | 160 Days | 83 Days | 145 Days | No Data |
| Avg. Wait for Unit Availability | 23 Days | 19 Days | 7 Days | 9 Days | No Data |
| Ratio of Units in Building | 11% | 14% | 42% | 34% | 1% |
Transactions vs Inventory
Total number of units listed and leased in Vaughan Corporate Centre
