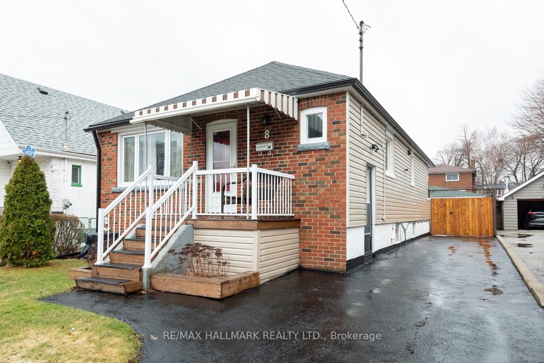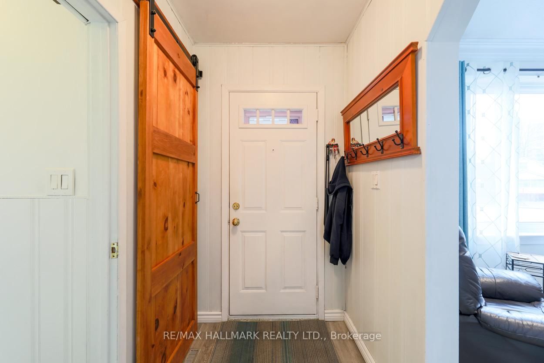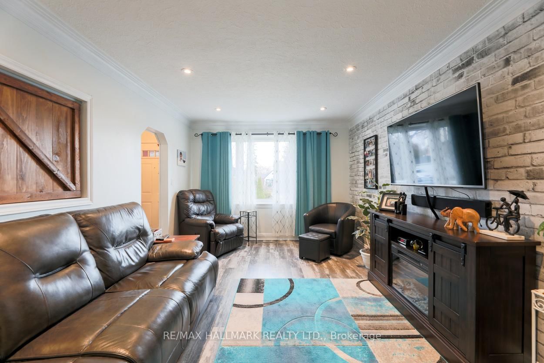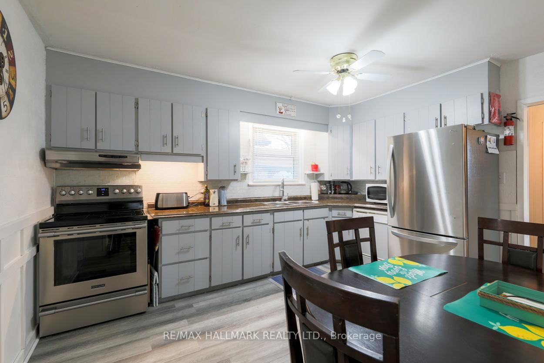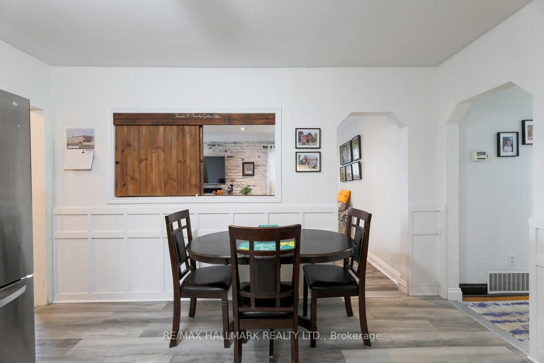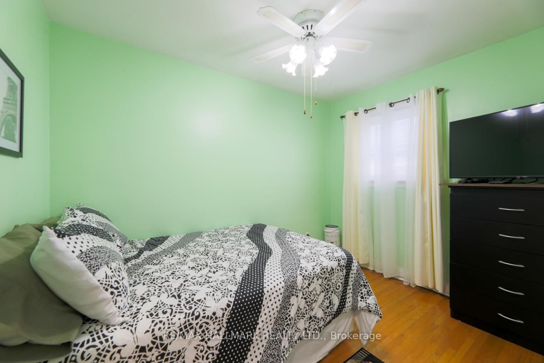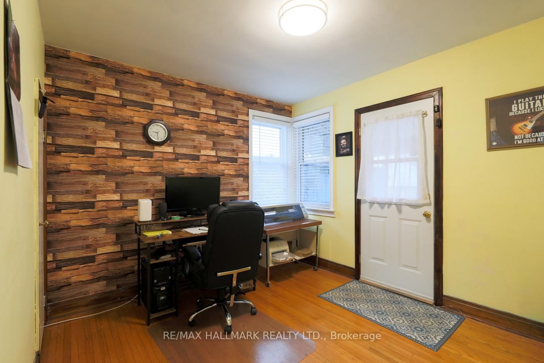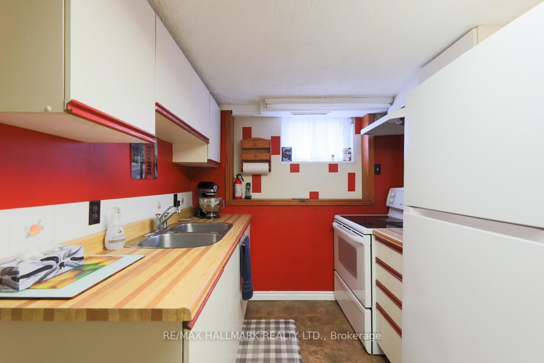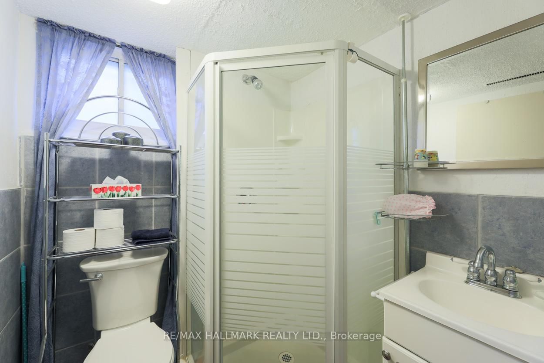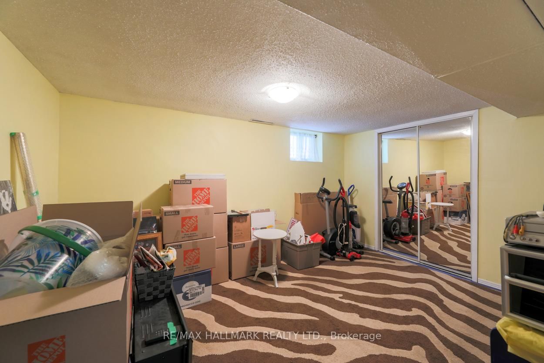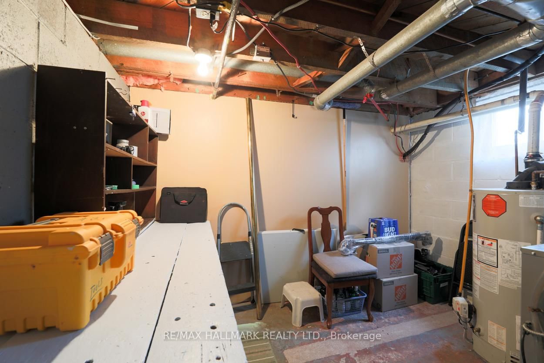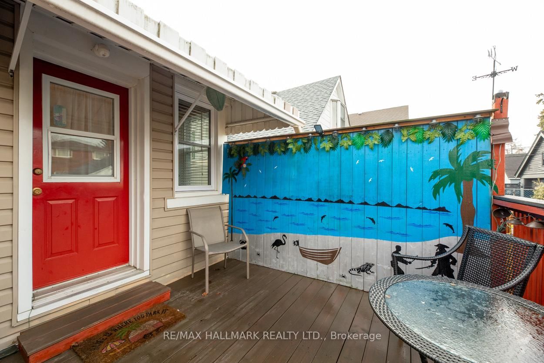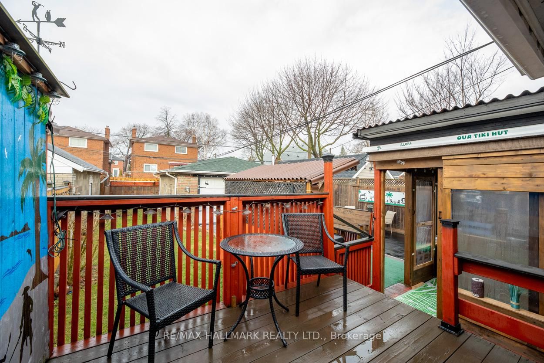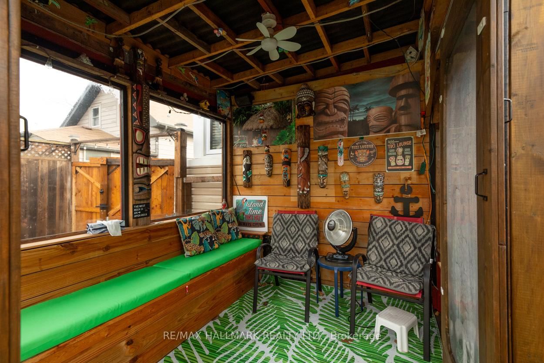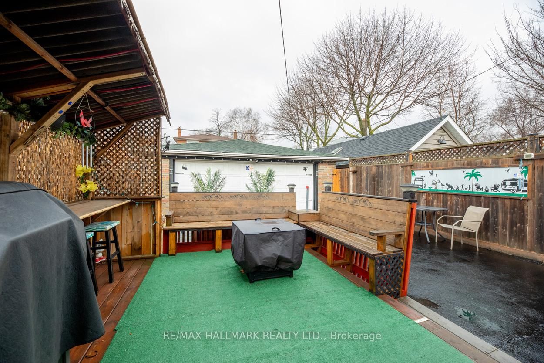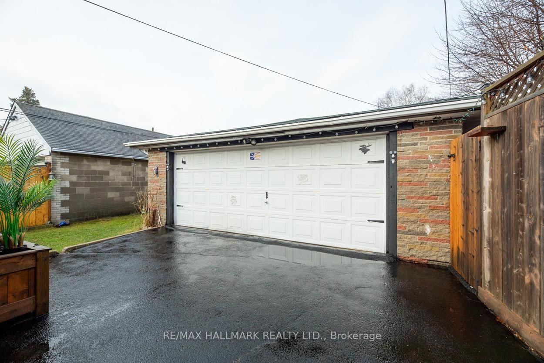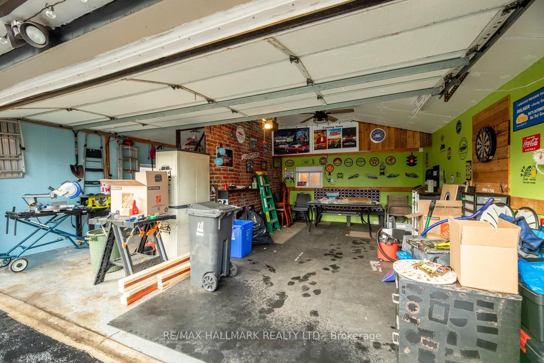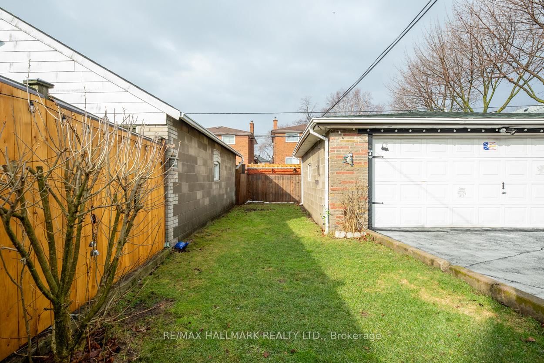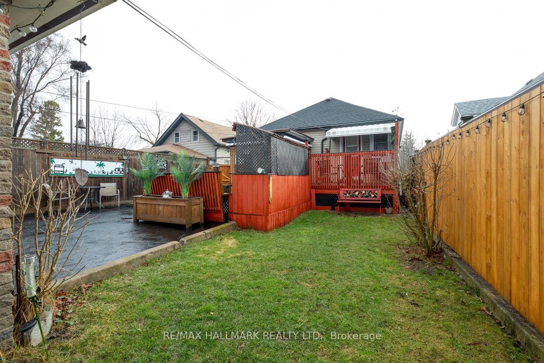8 Vanbrugh Ave
Listing History
Details
Ownership Type:
Freehold
Property Size:
700 - 1,100 SQFT
Driveway:
Basement:
Apartment
Garage:
Detached
Taxes:
$4,127 (2024)
Fireplace:
No
Possession Date:
30/60 days TBA
About 8 Vanbrugh Ave
This exceptional detached bungalow is beautifully located in the vibrant heart of Cliffside Village along the charming Vanbrugh Avenue. The residence features 3 generously sized bedrooms, a 4pc washroom, plus an additional bedroom in the basement, ensuring ample space for relaxation and privacy. The finished basement enhances the property's versatility and includes a thoughtfully designed in-law suite, complete with a 3-piece washroom, offering a perfect blend of comfort and convenience. Additionally, the home has a dedicated mutual laundry room and extra living space, elevating the overall functionality and appeal of this residence. Experience the incredible potential of the detached concrete block double car heated garage, offering an expansive 480 sq. ft. of versatile storage space. Let your creativity run wild and transform it into whatever your heart desires! Just a short stroll away, you'll discover the array of cafes, shopping, and delightful restaurants, all complemented by the convenience of TTC access, schools, Rosetta McClain Park, the GO train, and the stunning bluffs. Embrace the lifestyle you've always dreamed of!
ExtrasStainless Steel LG Fridge, Stainless Steel Frigidaire Stove, Built in Dishwasher, Basement Fridge & Stove, Washer, Dryer, All Window Coverings/Blinds, Gas Burner & Equipment and Central Air.
re/max hallmark realty ltd.MLS® #E12065382
Fees & Utilities
Utility Type
Air Conditioning
Heat Source
Heating
Property Details
- Type
- Detached
- Exterior
- Brick
- Style
- Bungalow
- Central Vacuum
- No Data
- Basement
- Apartment
- Age
- No Data
Land
- Fronting On
- No Data
- Lot Frontage & Depth (FT)
- 35 x 120
- Lot Total (SQFT)
- 4,200
- Pool
- None
- Intersecting Streets
- Kennedy/Kingston
Room Dimensions
Living (Main)
Laminate, Pot Lights, Pass Through
Kitchen (Main)
Eat-In Kitchen, Ceiling Fan, Double Sink
Primary (Main)
Closet, O/Looks Backyard, hardwood floor
2nd Bedroom (Main)
Walk-Out, O/Looks Backyard, hardwood floor
3rd Bedroom (Main)
Closet, hardwood floor
Laundry (Bsmt)
Ceramic Floor
Kitchen (Bsmt)
Double Sink, Above Grade Window, Ceramic Floor
4th Bedroom (Bsmt)
Double Closet, Above Grade Window
Rec (Bsmt)
Above Grade Window, Carpet, Pot Lights
Similar Listings
Explore Birch Cliff | Cliffside
Commute Calculator

Mortgage Calculator
Demographics
Based on the dissemination area as defined by Statistics Canada. A dissemination area contains, on average, approximately 200 – 400 households.
Sales Trends in Birch Cliff | Cliffside
| House Type | Detached | Semi-Detached | Row Townhouse |
|---|---|---|---|
| Avg. Sales Availability | 3 Days | 27 Days | 411 Days |
| Sales Price Range | $625,000 - $4,075,000 | $695,000 - $1,400,000 | $875,000 |
| Avg. Rental Availability | 8 Days | 63 Days | 819 Days |
| Rental Price Range | $1,650 - $7,500 | $3,000 - $3,500 | $4,000 |
