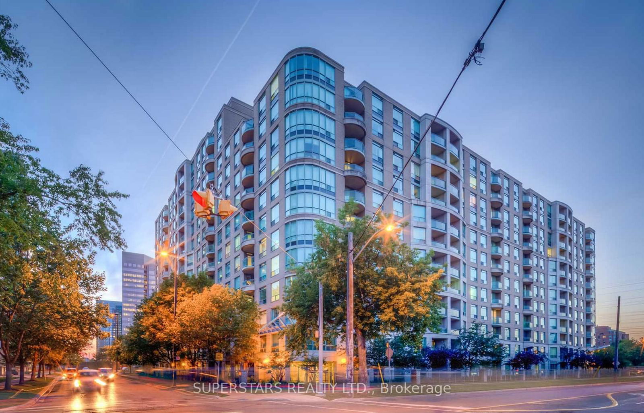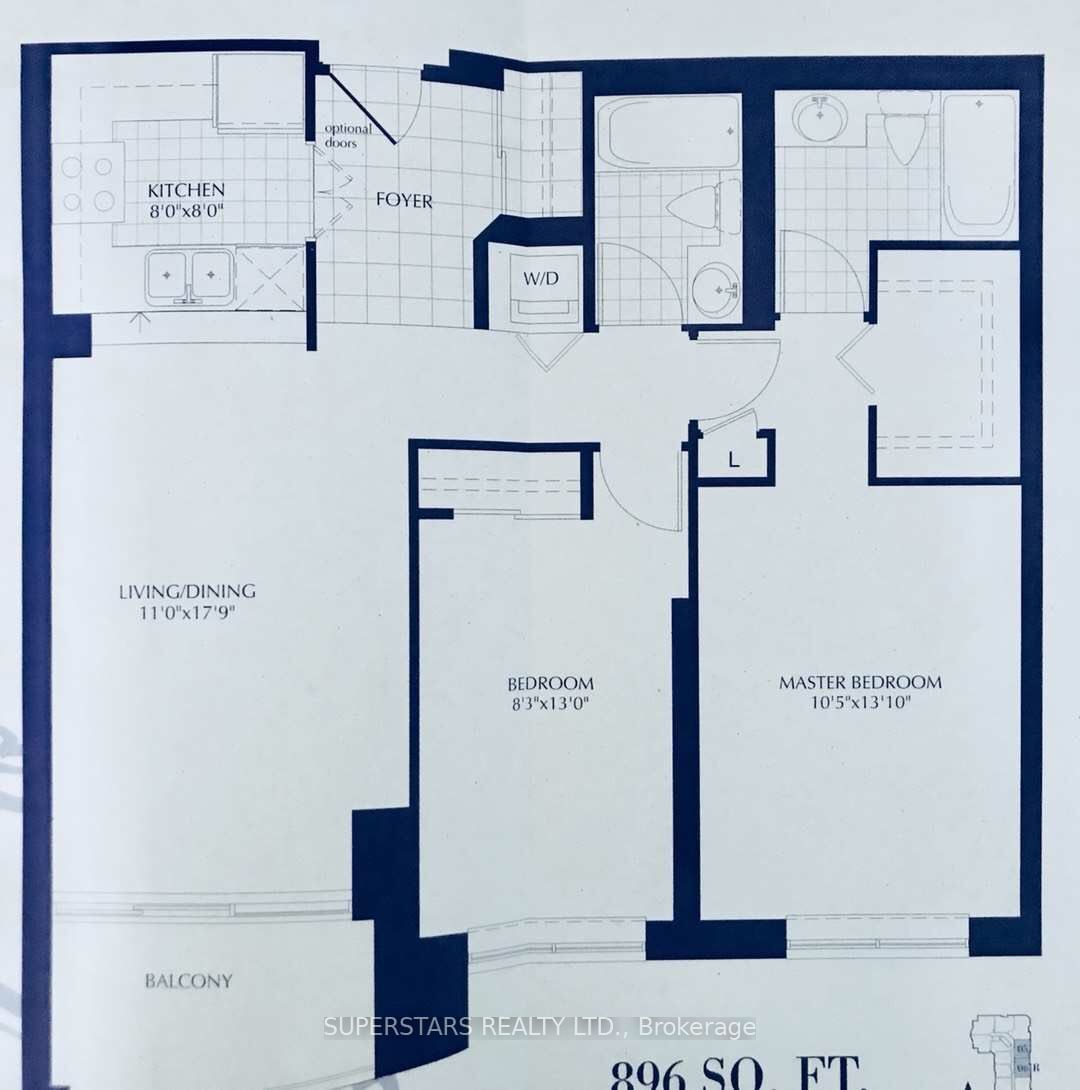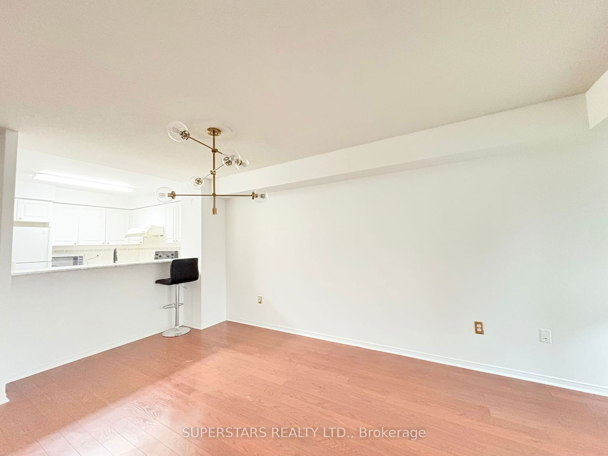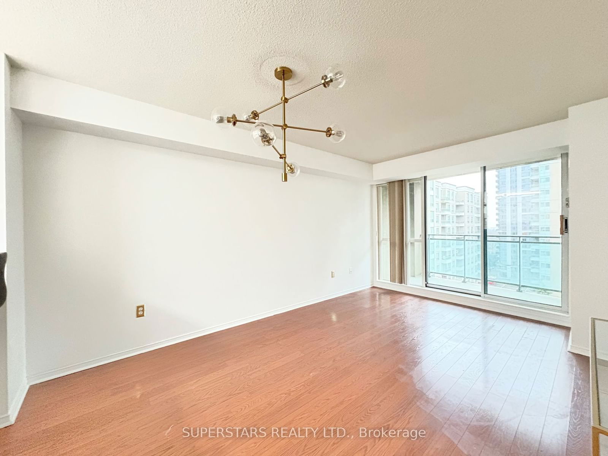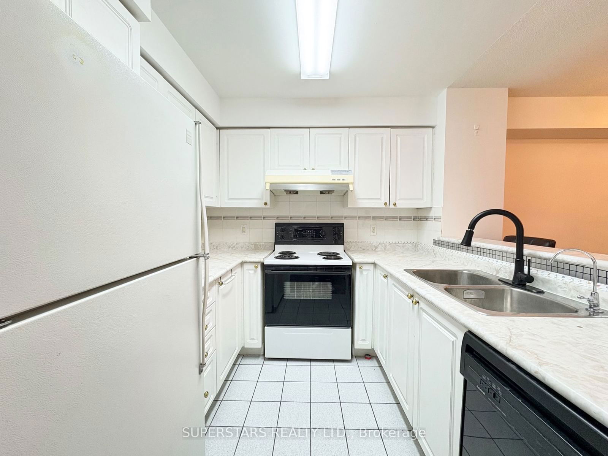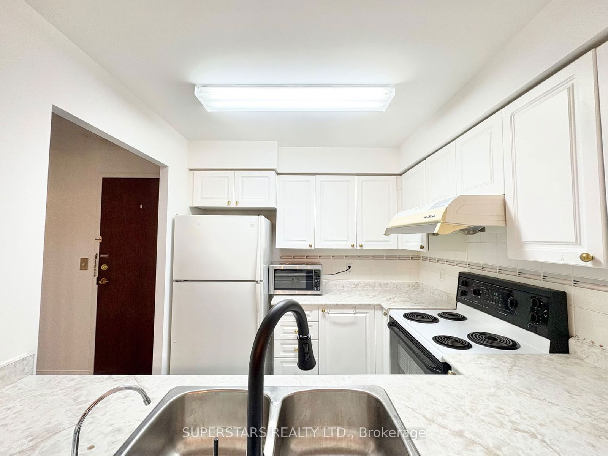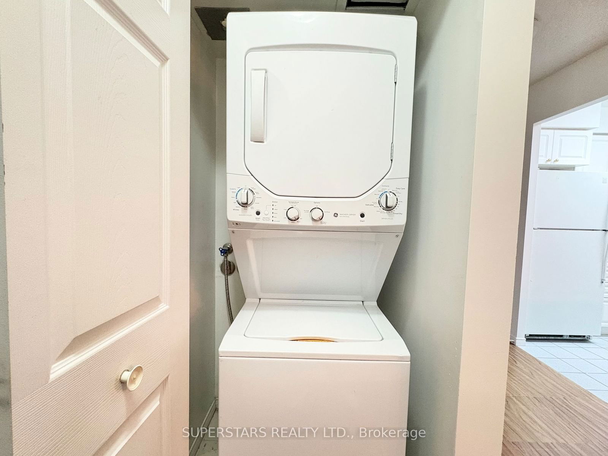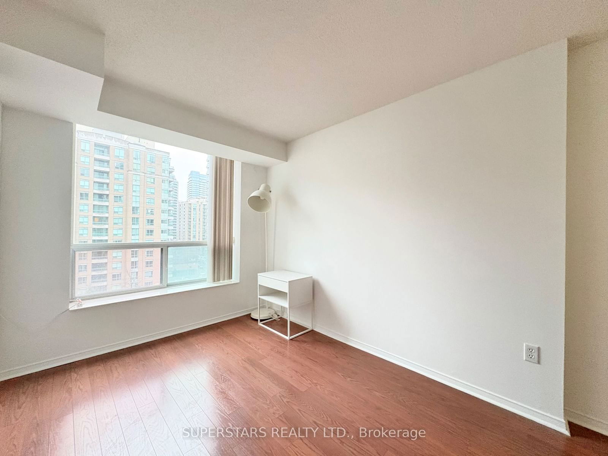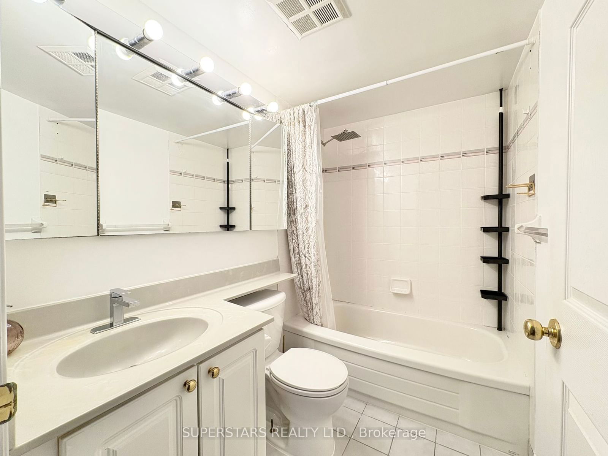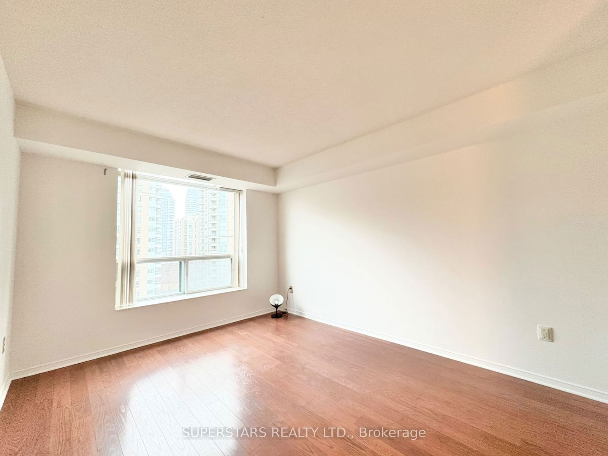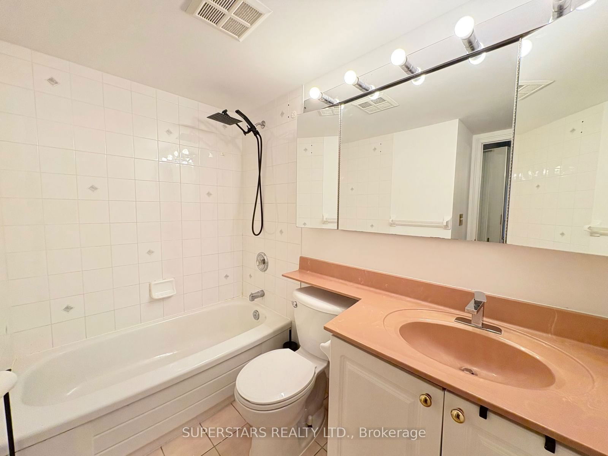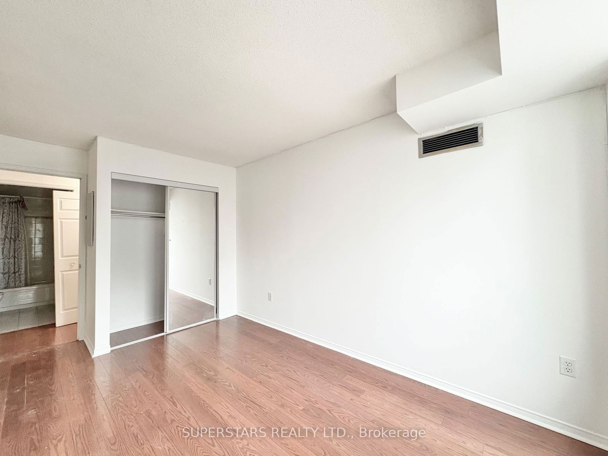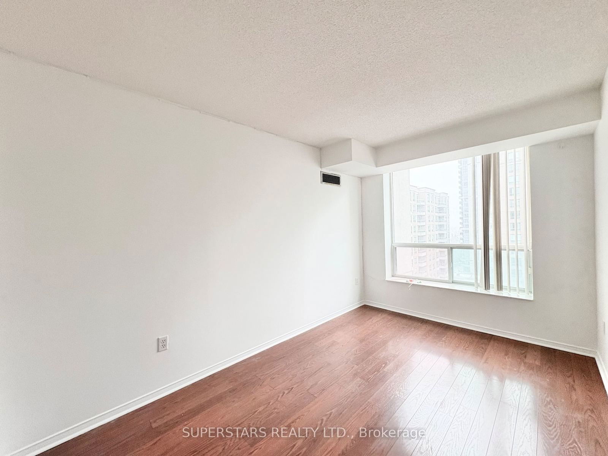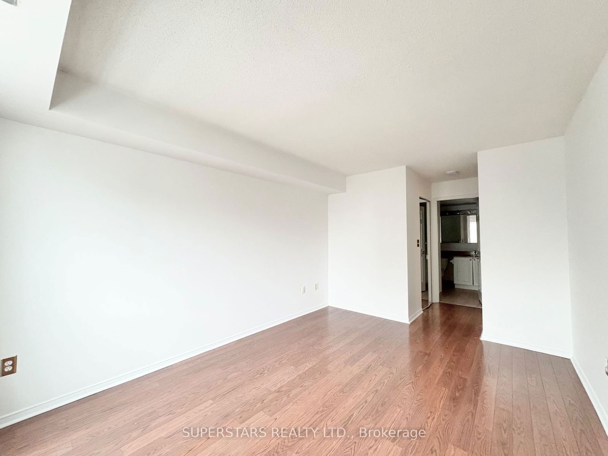1005 - 8 Pemberton Ave
Listing History
Unit Highlights
Utilities Included
Utility Type
- Air Conditioning
- Central Air
- Heat Source
- Gas
- Heating
- Forced Air
Room Dimensions
About this Listing
Fresh-painted spacious 2-Bed, 2-Bath Condo with Stunning South Views! Discover this carpet-free 896 sq. ft. unit, offering unbeatable convenience with direct access to Finch Subway Station. This home is located in the highly sought-after Earl Haig School District and is perfect for families and professionals. Enjoy the sleek and modern look of laminate flooring throughout, paired with a functional layout that maximizes space and natural light. Prim-bdrm featuring a walk-in Closet and 4-pc ensuite. 10 minutes to HWY 401, steps away from shopping, dining, and entertainment, this condo truly puts everything at your doorstep. Bonus: Water and hydro are included for added value and peace of mind. No Pets By Building.
superstars realty ltd.MLS® #C11884534
Amenities
Explore Neighbourhood
Similar Listings
Demographics
Based on the dissemination area as defined by Statistics Canada. A dissemination area contains, on average, approximately 200 – 400 households.
Price Trends
Maintenance Fees
Building Trends At Park Palace Condos
Days on Strata
List vs Selling Price
Offer Competition
Turnover of Units
Property Value
Price Ranking
Sold Units
Rented Units
Best Value Rank
Appreciation Rank
Rental Yield
High Demand
Transaction Insights at 8 Pemberton Avenue
| 1 Bed | 2 Bed | |
|---|---|---|
| Price Range | $540,000 | $632,000 - $673,000 |
| Avg. Cost Per Sqft | $927 | $724 |
| Price Range | $2,225 - $3,100 | $2,800 - $3,100 |
| Avg. Wait for Unit Availability | 136 Days | 72 Days |
| Avg. Wait for Unit Availability | 46 Days | 29 Days |
| Ratio of Units in Building | 40% | 61% |
Transactions vs Inventory
Total number of units listed and leased in Newtonbrook
