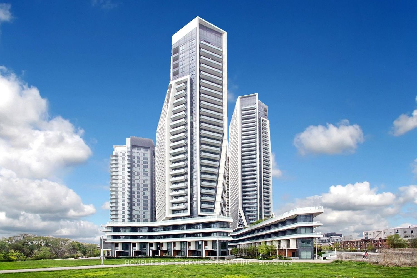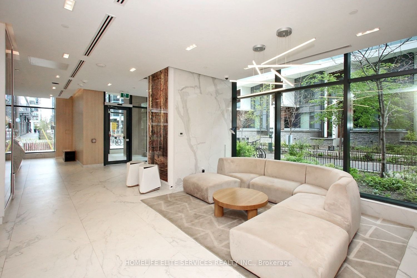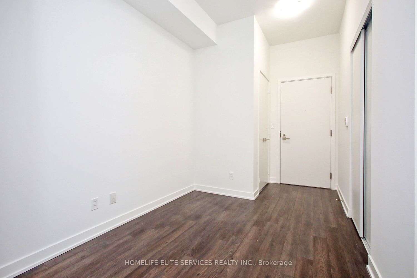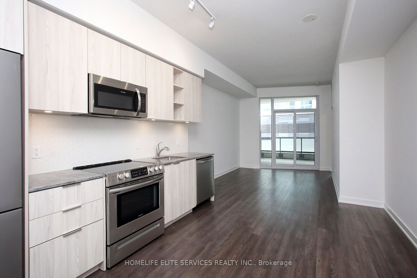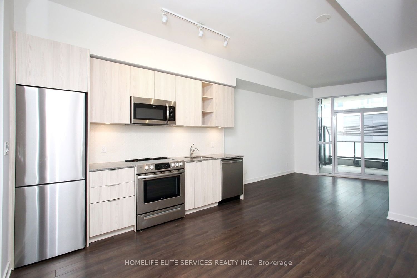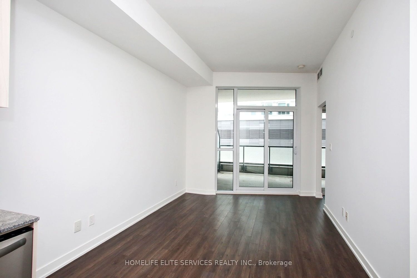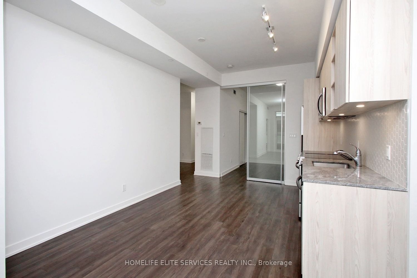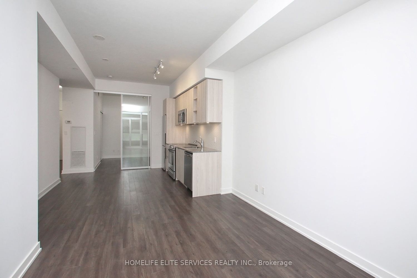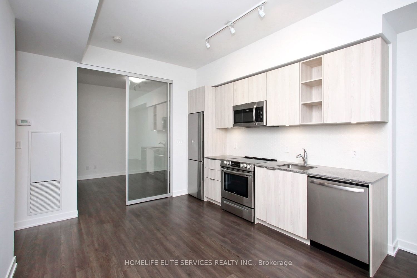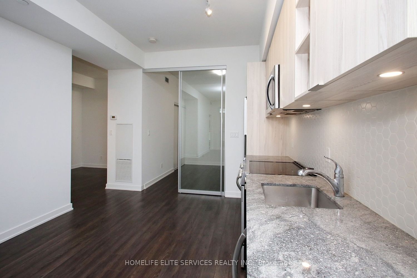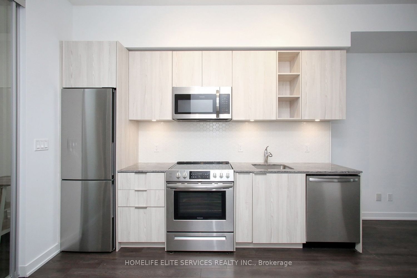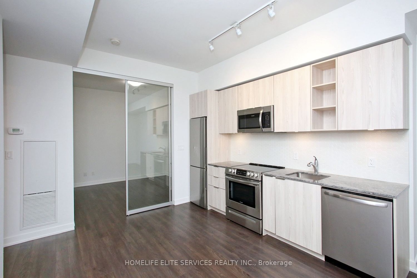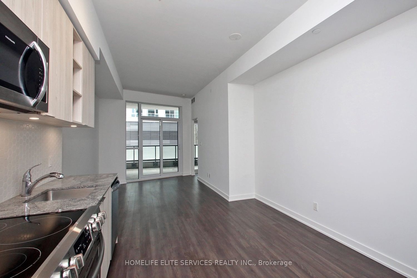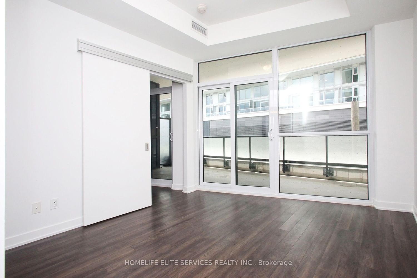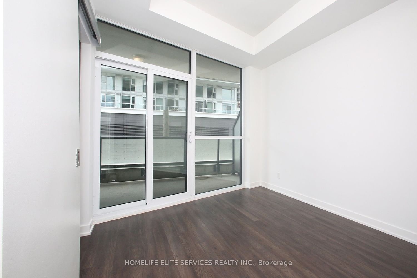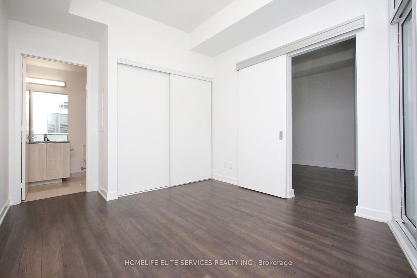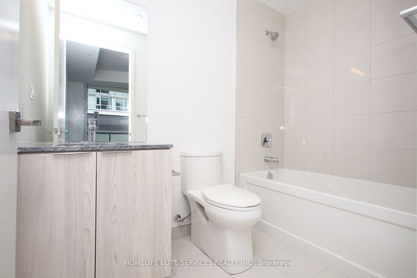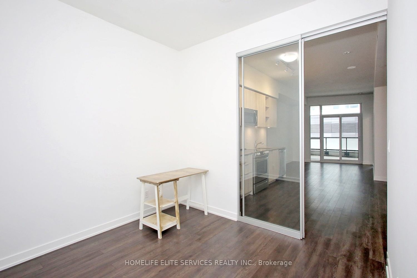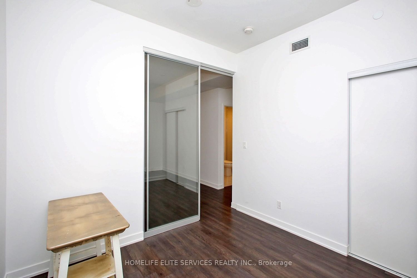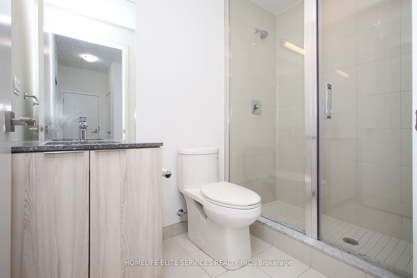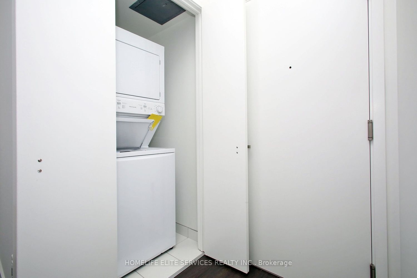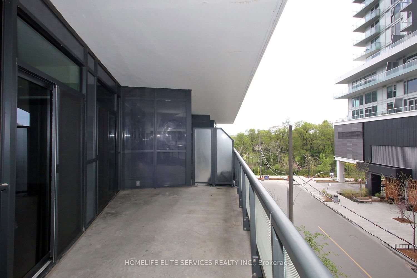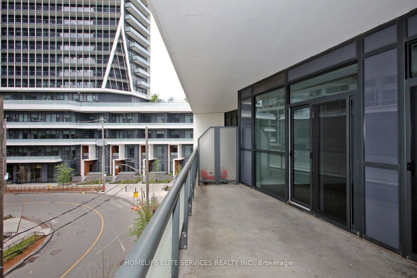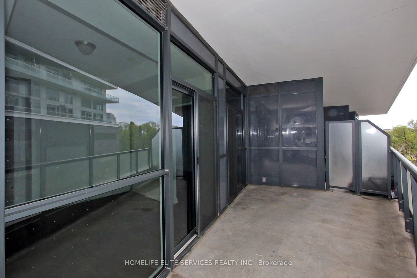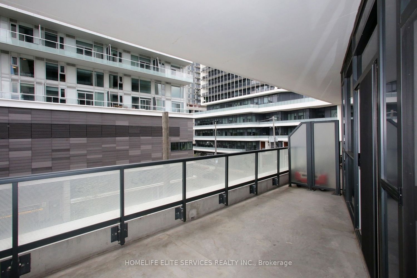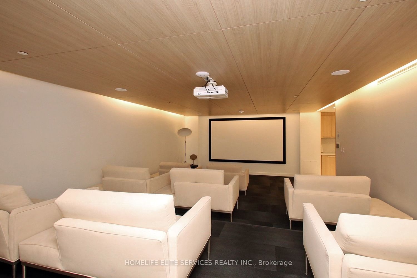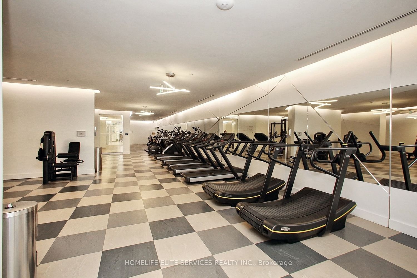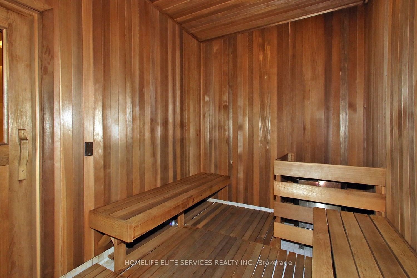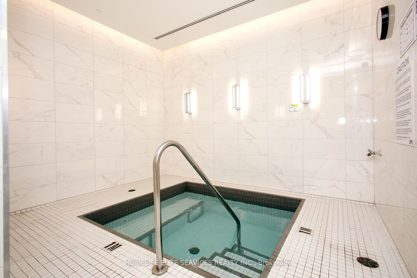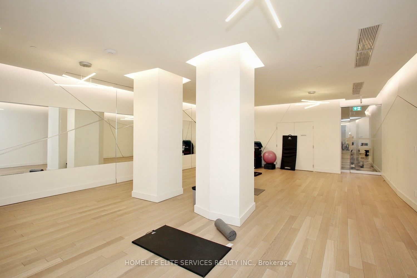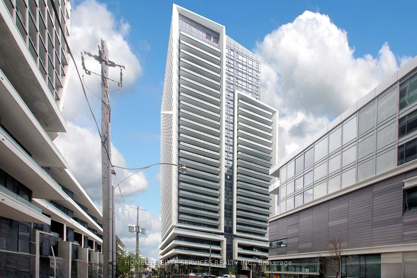Listing History
Unit Highlights
Maintenance Fees
Utility Type
- Air Conditioning
- Central Air
- Heat Source
- Gas
- Heating
- Forced Air
Room Dimensions
Room dimensions are not available for this listing.
About this Listing
Welcome To The Epitome Of Urban Living At Garrison Point Condos! This Contemporary 2 Bed & 2 Bath Condo Boasts An Open Concept Layout, Accentuated By 10-foot High Ceilings That Create An Ambiance Of Spaciousness And Modernity. Step Out Onto Your Expansive Balcony And Soak In The Vibrant Energy Of The City Below. Situated Mere Minutes Away From The Trendy Enclave Of Liberty Village And The Bustling Heart Of Downtown Toronto, Convenience Meets Luxury At Your Doorstep. Immerse Yourself In The Plethora Of Amenities That Surround You, From Chic Cafes, Boutiques & Fine Dining And Entertainment Options. Within The Confines Of Garrison Point Condos, Residents Are Treated To A Wealth Of Exclusive Amenities, Including A State-of-the-art Fitness Centre To Maintain An Active Lifestyle, An Outdoor Terrace Top Pool For Soaking Up The Sun, A Media Room For Entertainment, And A Dedicated Kids Play Area For Family Enjoyment. As For The Interior, Indulge In The Epitome Of Modern Living With Stainless Steel Appliances Adorning The Kitchen, Including A Stove, Fridge, Built-in Microwave With Hood Fan, And Dishwasher, All Seamlessly Integrated For Both Style And Functionality. Custom Roll Shades Provide Privacy And Shade, While Elegant Light Fixtures Illuminate The Space With Sophistication. This Condominium Offers Not Just A Home, But A Lifestyle - a Harmonious Blend Of Convenience, Luxury, And Style. Motivated Seller. Bring Offer.
homelife elite services realty inc.MLS® #C8385132
Amenities
Explore Neighbourhood
Similar Listings
Demographics
Based on the dissemination area as defined by Statistics Canada. A dissemination area contains, on average, approximately 200 – 400 households.
Price Trends
Maintenance Fees
Building Trends At Garrison Point Condos
Days on Strata
List vs Selling Price
Or in other words, the
Offer Competition
Turnover of Units
Property Value
Price Ranking
Sold Units
Rented Units
Best Value Rank
Appreciation Rank
Rental Yield
High Demand
Transaction Insights at 50 Ordnance Street
| Studio | 1 Bed | 1 Bed + Den | 2 Bed | 2 Bed + Den | 3 Bed | 3 Bed + Den | |
|---|---|---|---|---|---|---|---|
| Price Range | $420,000 - $475,000 | $515,000 - $630,000 | $615,000 - $699,900 | $698,000 - $970,000 | No Data | No Data | No Data |
| Avg. Cost Per Sqft | $1,148 | $1,016 | $1,017 | $1,082 | No Data | No Data | No Data |
| Price Range | $1,850 - $2,000 | $2,100 - $2,700 | $2,300 - $3,300 | $2,800 - $3,800 | $3,100 - $4,100 | $5,250 - $5,750 | No Data |
| Avg. Wait for Unit Availability | 74 Days | 29 Days | 43 Days | 41 Days | 61 Days | No Data | No Data |
| Avg. Wait for Unit Availability | 32 Days | 7 Days | 13 Days | 7 Days | 30 Days | 288 Days | 282 Days |
| Ratio of Units in Building | 6% | 36% | 19% | 31% | 9% | 1% | 1% |
Transactions vs Inventory
Total number of units listed and sold in Fort York
