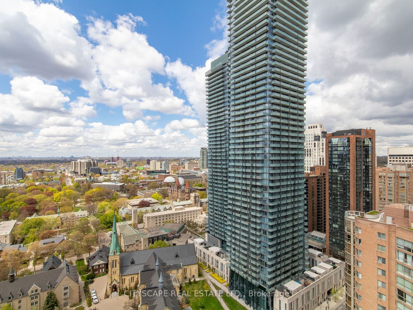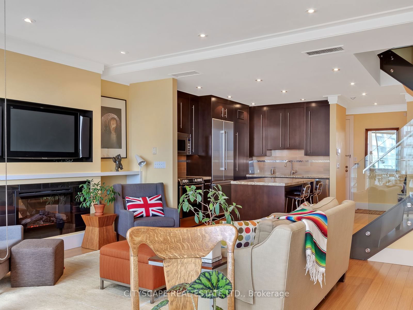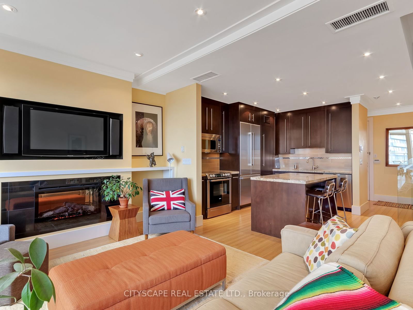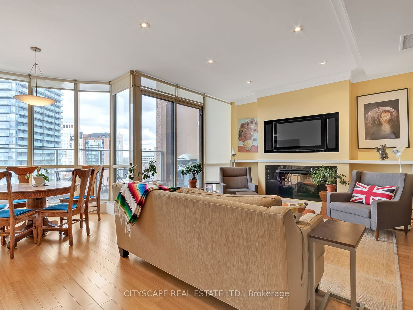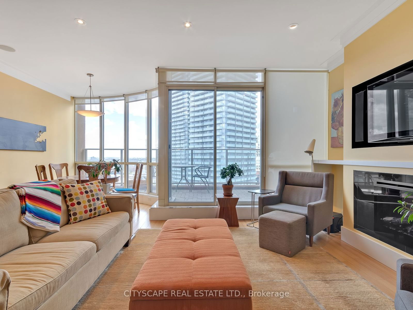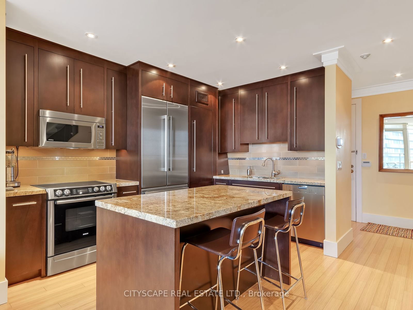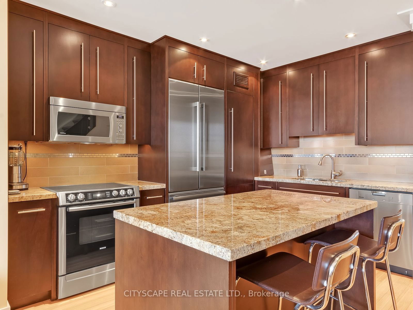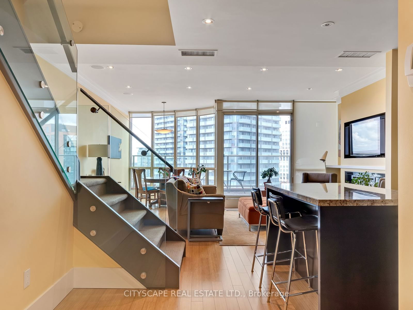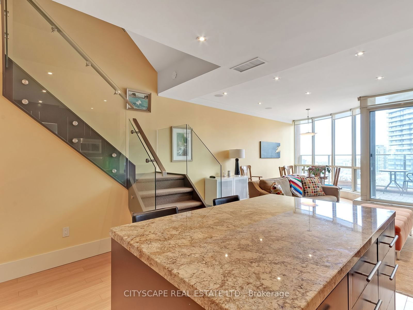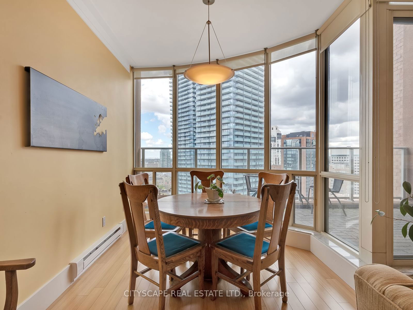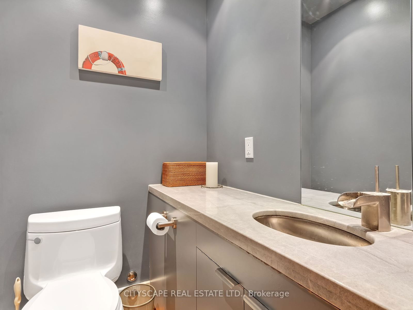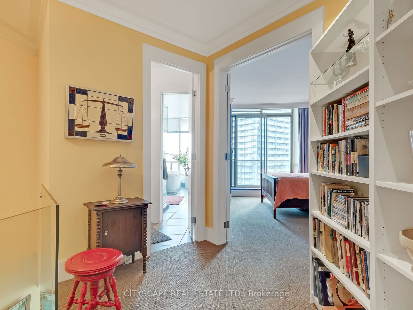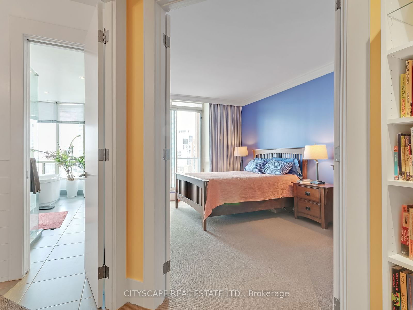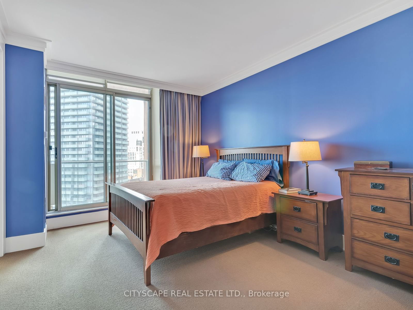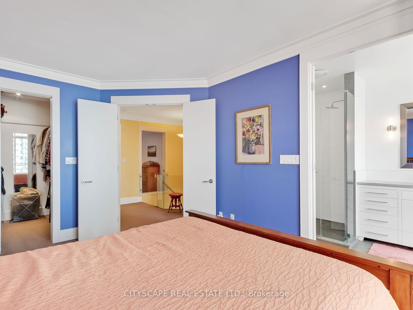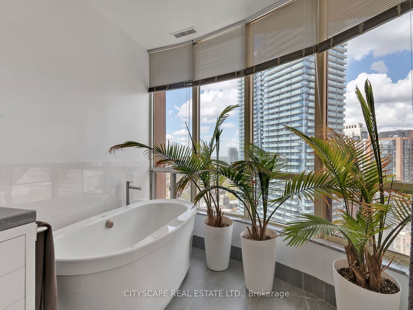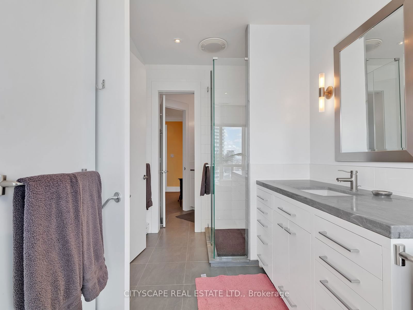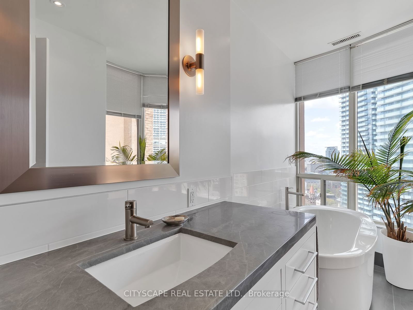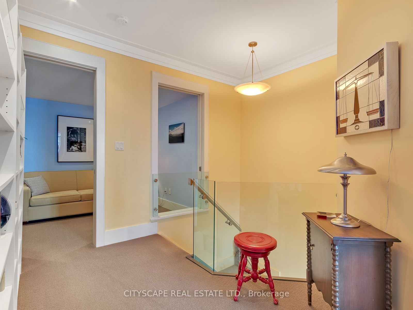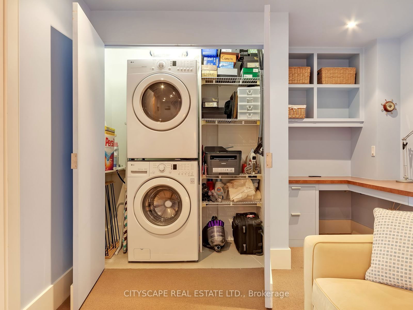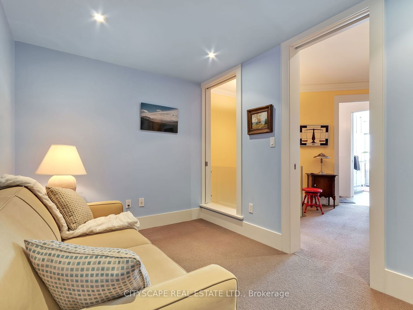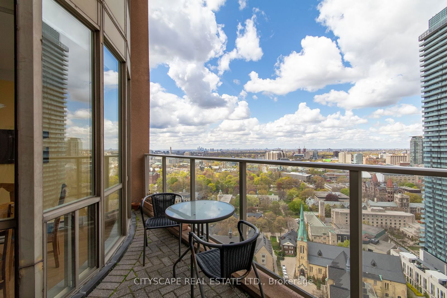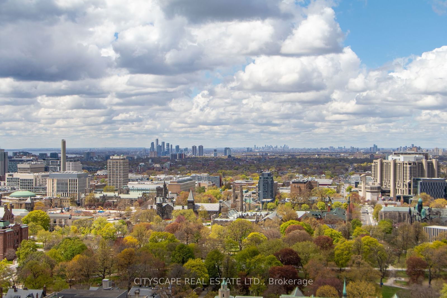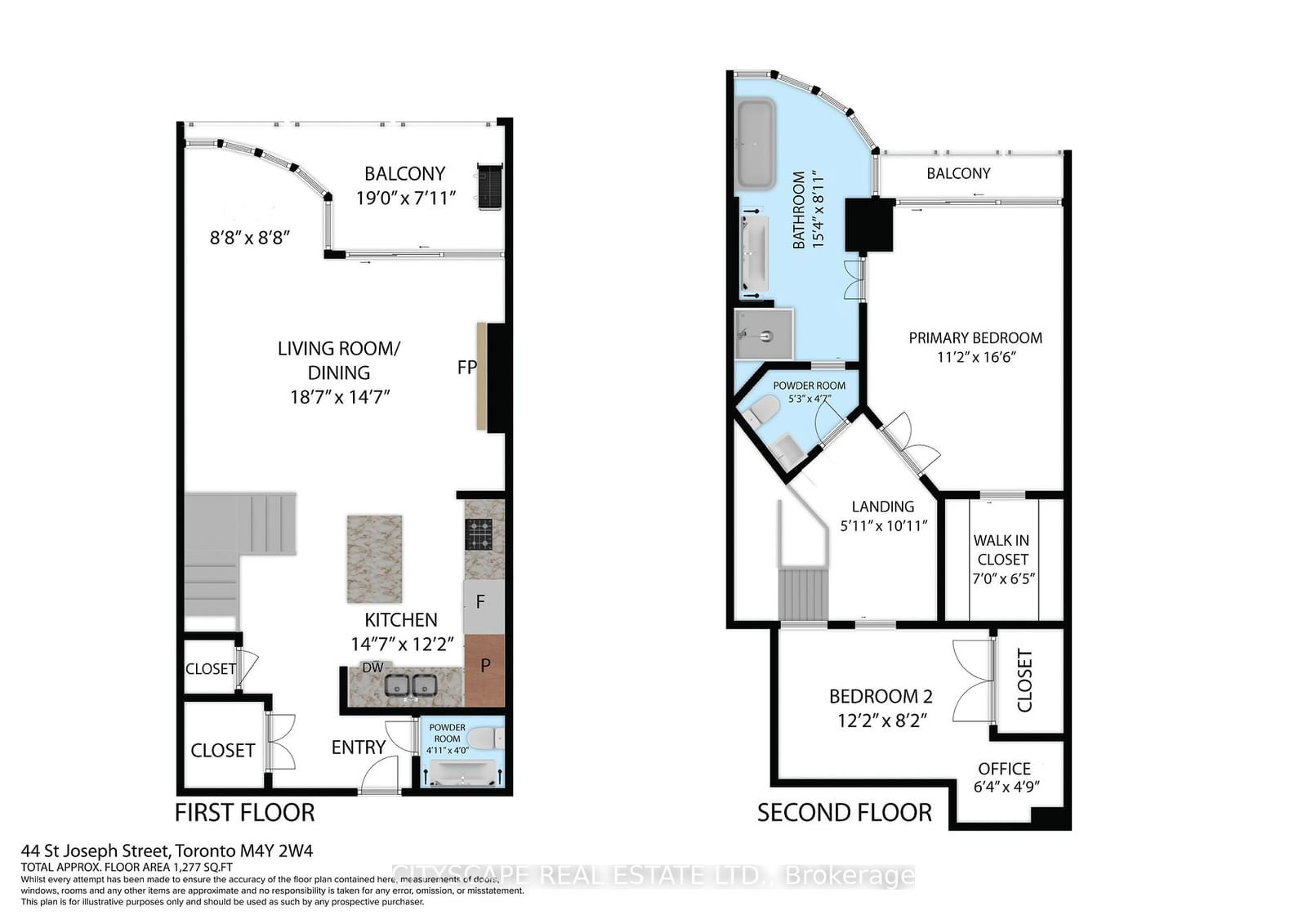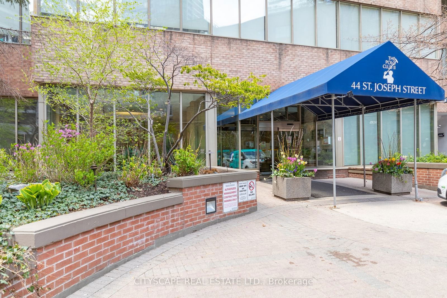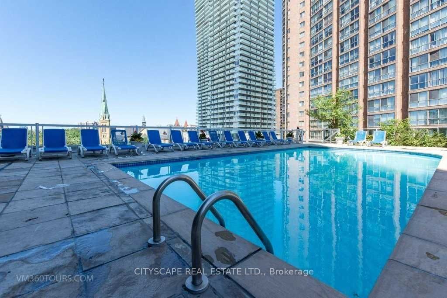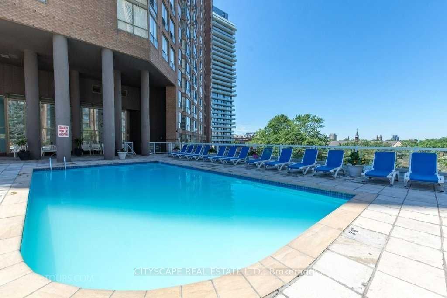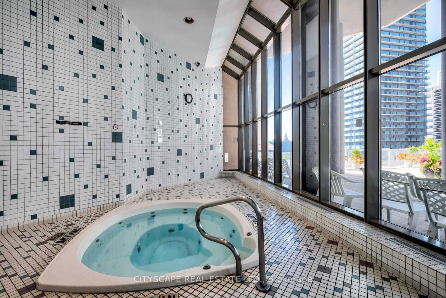Ph2 - 44 St. Joseph St
Listing History
Unit Highlights
Utilities Included
Utility Type
- Air Conditioning
- Central Air
- Heat Source
- Gas
- Heating
- Forced Air
Room Dimensions
About this Listing
Spectacular And Spacious Two-Storey Penthouse Overlooking St. Michael's College And Queens Park From A Large Terrace And Second Floor Balcony, Wonderfully Renovated With Great Style And Quality. Master Retreat With Spa Like 5 Pc Ensuite /Walk-In Closet. Main Floor Open Concept Living/Dining Features Floor To Ceiling Windows. Five Minute Walk Yorkville and Either Subway Line 1 Or Line 2. Floor plan Attached. Included: Heat, Hydro, Central Air, Water, Cable (Tv and Internet), Comm Elem & Bld. Ins., Parking! 24 Hr. Concierge.
cityscape real estate ltd.MLS® #C11824853
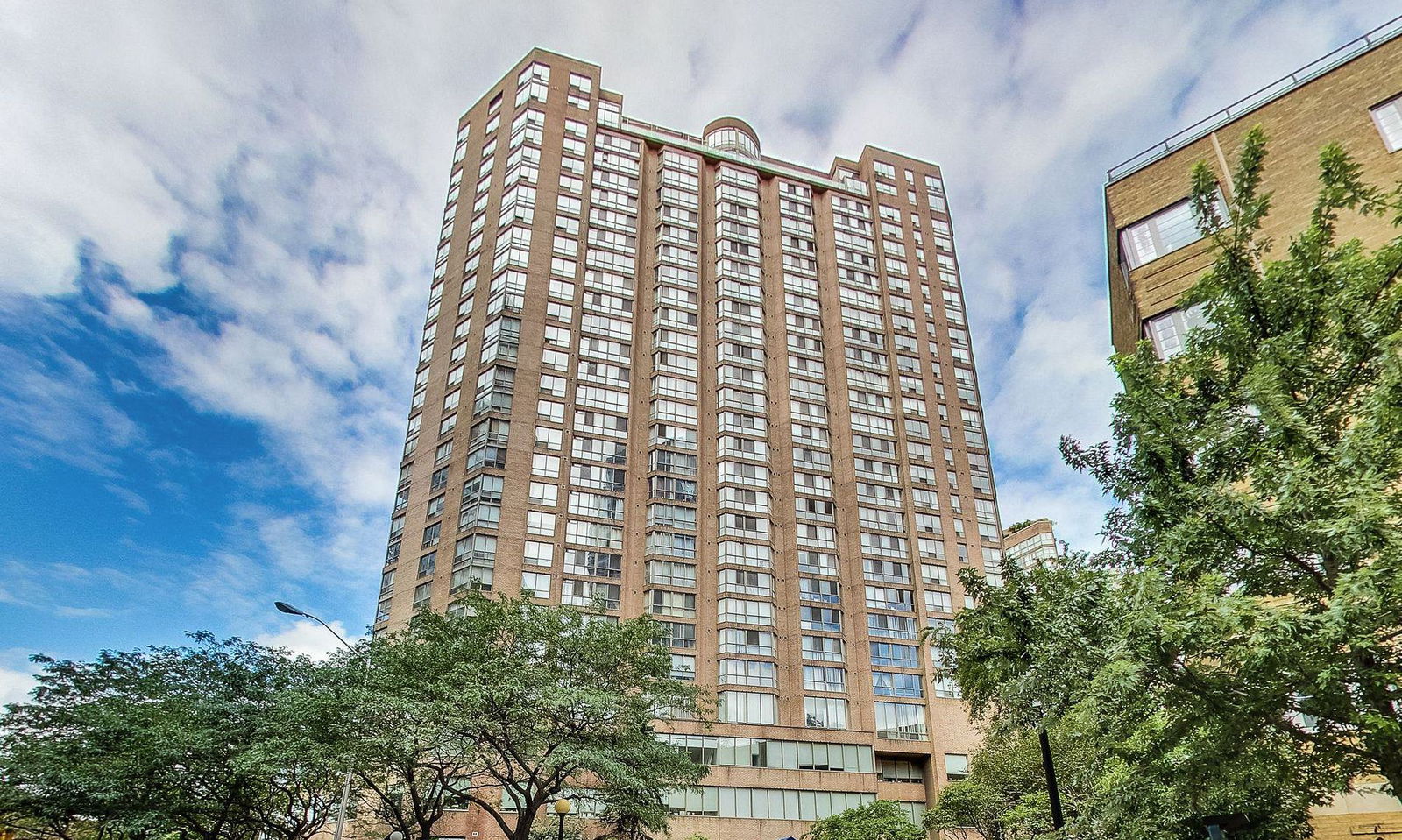
Building Spotlight
Amenities
Explore Neighbourhood
Similar Listings
Demographics
Based on the dissemination area as defined by Statistics Canada. A dissemination area contains, on average, approximately 200 – 400 households.
Price Trends
Maintenance Fees
Building Trends At Polo Club II Condos
Days on Strata
List vs Selling Price
Offer Competition
Turnover of Units
Property Value
Price Ranking
Sold Units
Rented Units
Best Value Rank
Appreciation Rank
Rental Yield
High Demand
Transaction Insights at 44 St Joseph Street
| Studio | 1 Bed | 1 Bed + Den | 2 Bed | 2 Bed + Den | 3 Bed | |
|---|---|---|---|---|---|---|
| Price Range | No Data | No Data | $499,880 - $690,000 | $1,030,000 - $2,275,000 | $900,000 | No Data |
| Avg. Cost Per Sqft | No Data | No Data | $938 | $945 | $831 | No Data |
| Price Range | No Data | $2,150 - $2,600 | $2,250 - $3,100 | $3,250 - $3,750 | No Data | No Data |
| Avg. Wait for Unit Availability | No Data | 181 Days | 40 Days | 245 Days | 473 Days | No Data |
| Avg. Wait for Unit Availability | 469 Days | 125 Days | 16 Days | 132 Days | 273 Days | No Data |
| Ratio of Units in Building | 3% | 19% | 63% | 11% | 5% | 1% |
Transactions vs Inventory
Total number of units listed and leased in Bay Street Corridor
