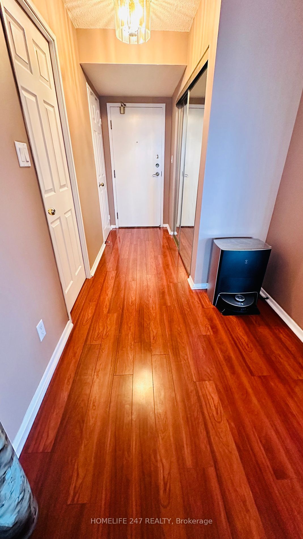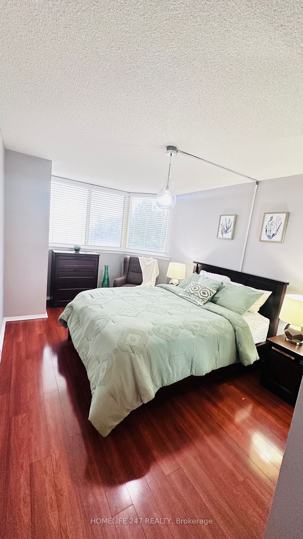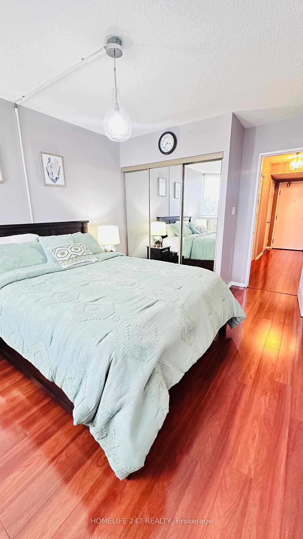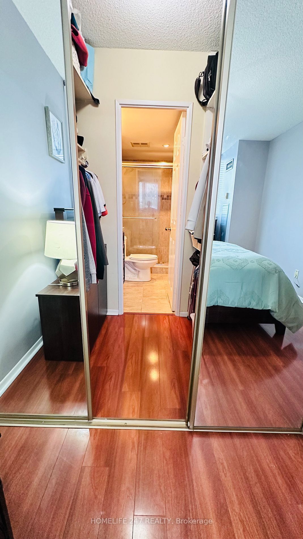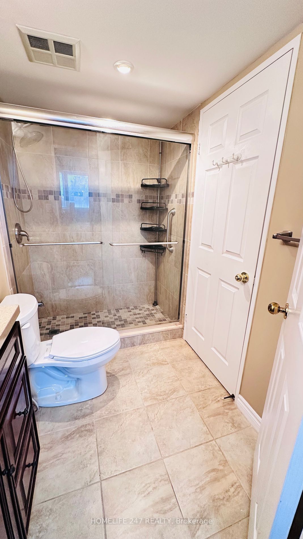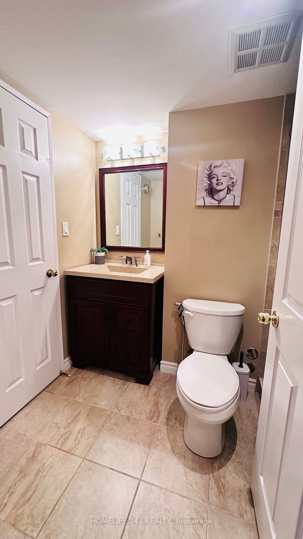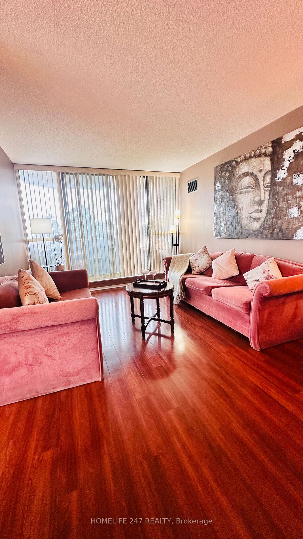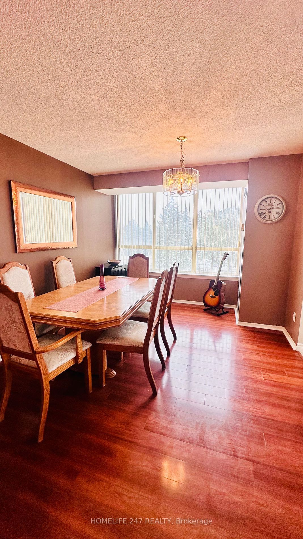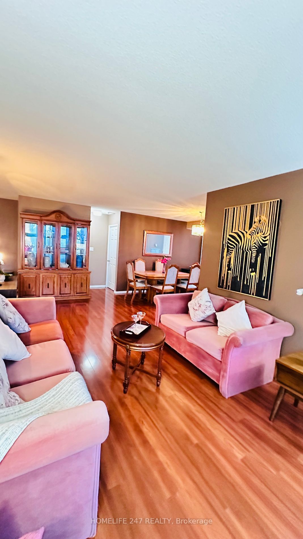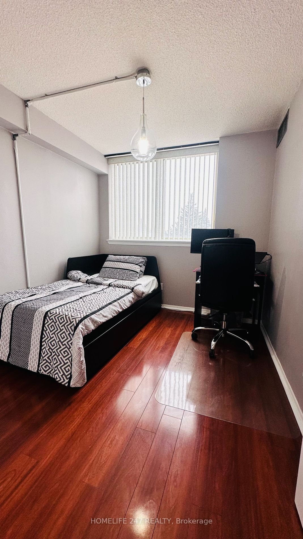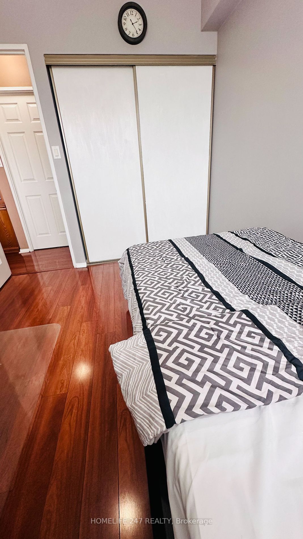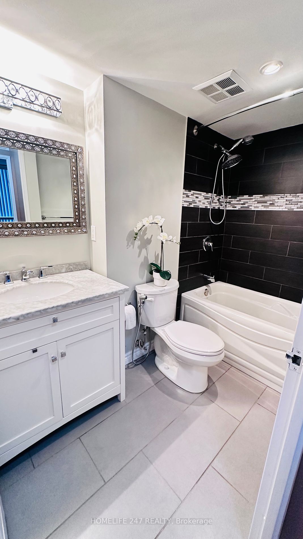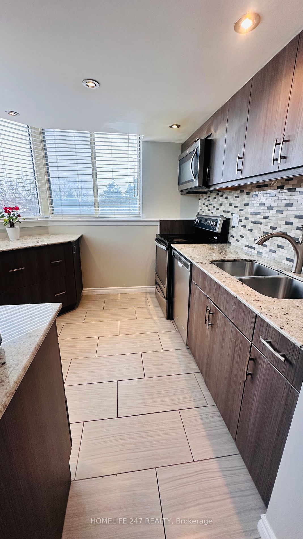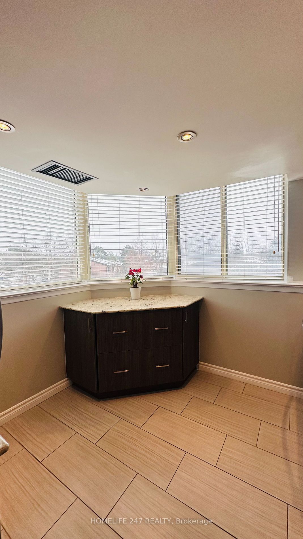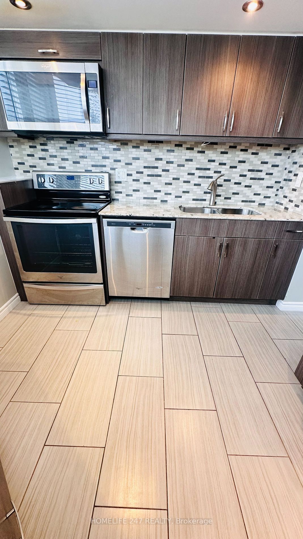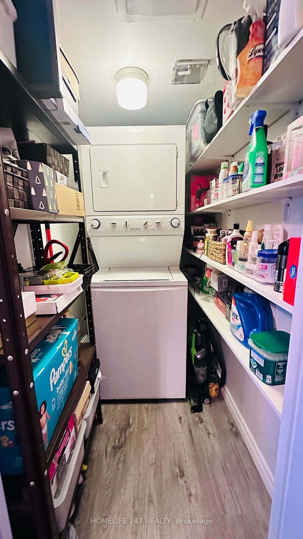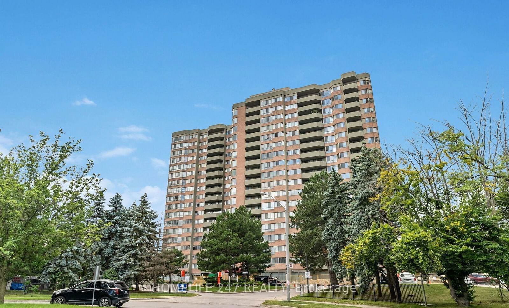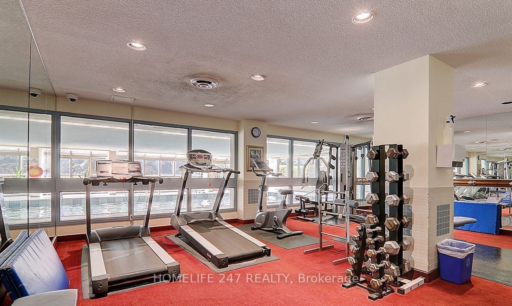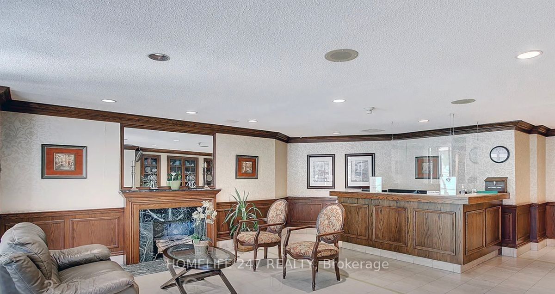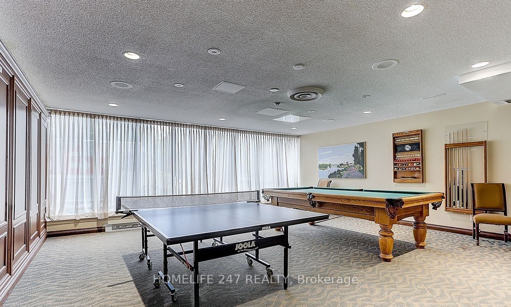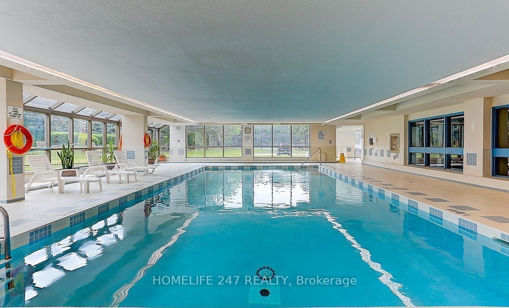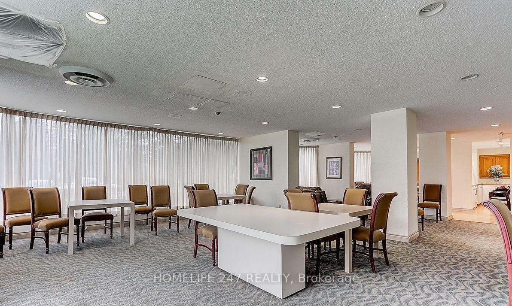311 - 30 Thunder Grve
Listing History
Unit Highlights
Maintenance Fees
Utility Type
- Air Conditioning
- Central Air
- Heat Source
- Gas
- Heating
- Forced Air
Room Dimensions
About this Listing
Beautifully Renovated Modern 2 Bedroom Corner Unit In A Well Maintained Tridel Building. Bright & Functional Split Bedroom Layout. Upgraded Kitchen W/Tile Flrs, LED Pot Light, Granite & Undermount Sink. Quality Laminate Installed. 2 Full Bathrooms W/ Granite - Ensuite Has Glass Shower Drs & 2nd W/ Tub, Large Laundry Room with storage. Huge Master Bedroom with Walk-in Closet and Washroom. Unit Include- 1 Parking + Large Locker to give extra space Steps To Woodside Square Mall, TTC, 9/10 Rated Percy William School, Restaurants,Etc. Quick Access To Hwy 401 & 407 and Scarborough Town Center. Condo Fees Include - Heat, Hydro, Water, Cable, Swimming Pool, Gym, Sauna and Tennis Court
homelife 247 realtyMLS® #E11885848
Amenities
Explore Neighbourhood
Similar Listings
Demographics
Based on the dissemination area as defined by Statistics Canada. A dissemination area contains, on average, approximately 200 – 400 households.
Price Trends
Maintenance Fees
Building Trends At Wedgewood Grove Condos
Days on Strata
List vs Selling Price
Offer Competition
Turnover of Units
Property Value
Price Ranking
Sold Units
Rented Units
Best Value Rank
Appreciation Rank
Rental Yield
High Demand
Transaction Insights at 30 Thunder Grove
| 1 Bed | 1 Bed + Den | 2 Bed | 2 Bed + Den | |
|---|---|---|---|---|
| Price Range | No Data | No Data | $502,000 - $615,000 | $535,000 - $595,000 |
| Avg. Cost Per Sqft | No Data | No Data | $523 | $499 |
| Price Range | No Data | No Data | $2,600 | $2,700 |
| Avg. Wait for Unit Availability | No Data | 206 Days | 62 Days | 70 Days |
| Avg. Wait for Unit Availability | No Data | 631 Days | 391 Days | 420 Days |
| Ratio of Units in Building | 2% | 14% | 54% | 32% |
Transactions vs Inventory
Total number of units listed and sold in Agincourt
