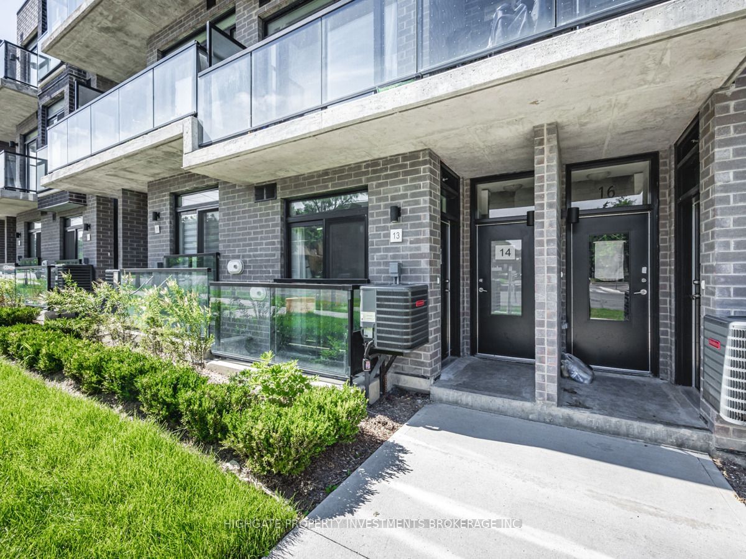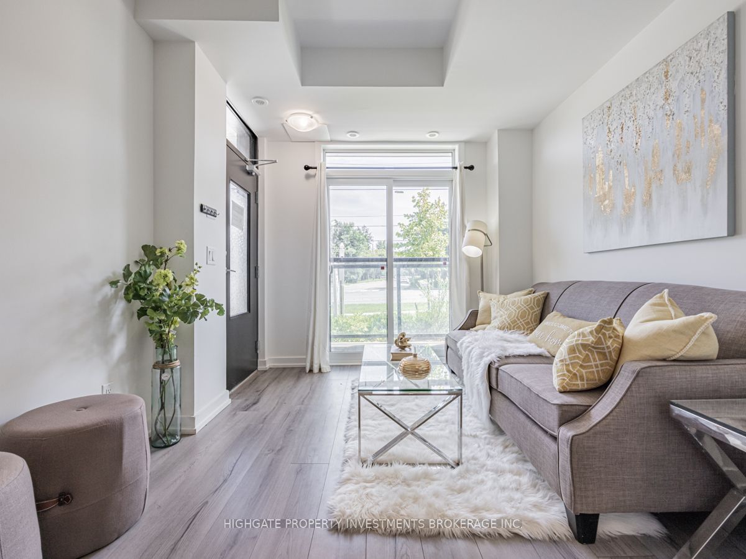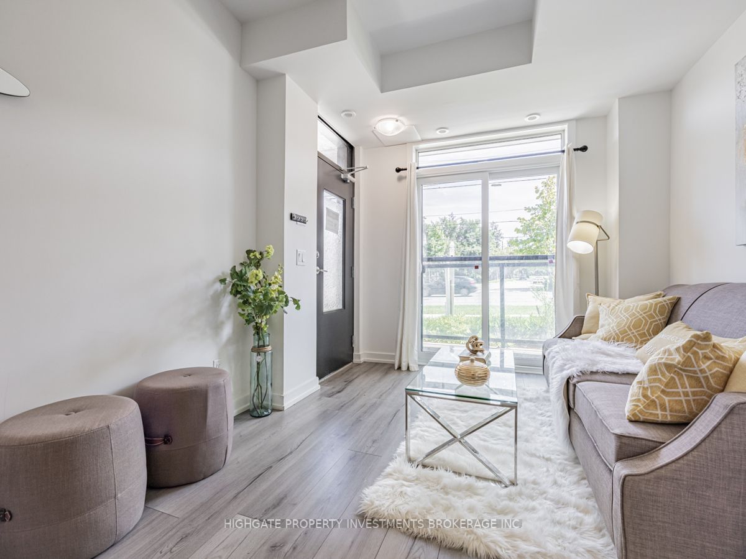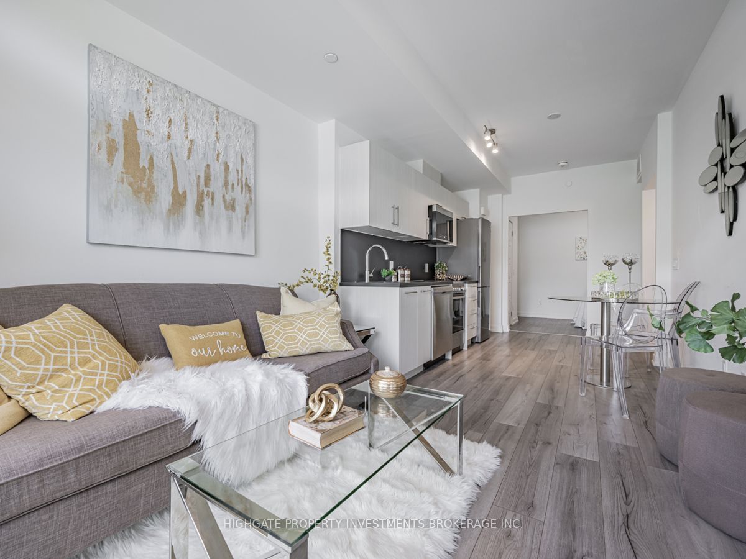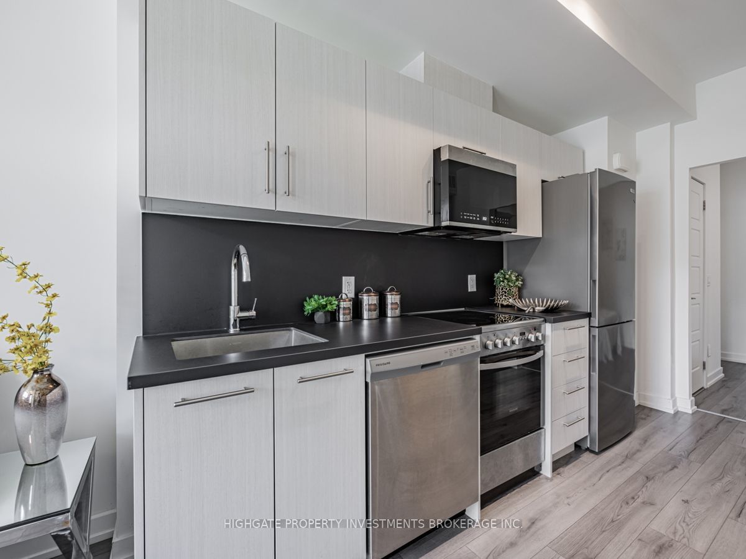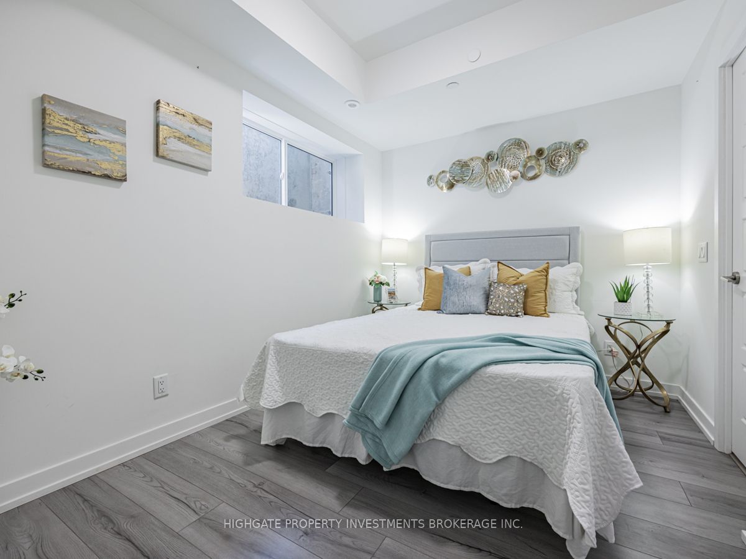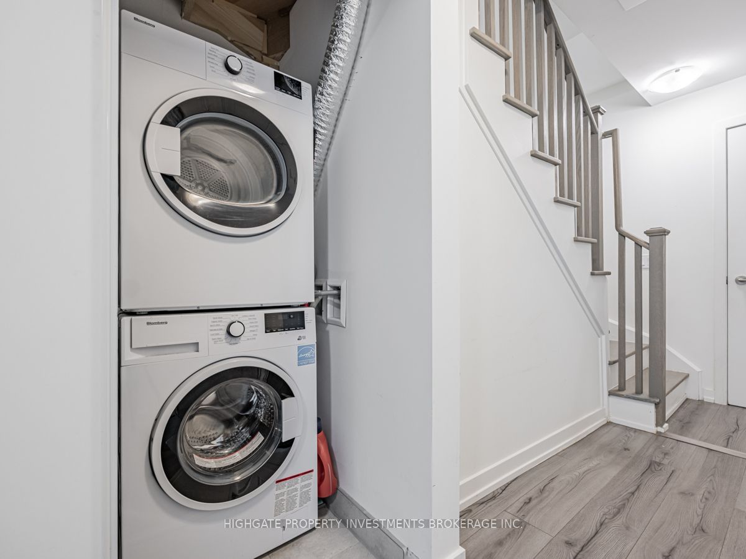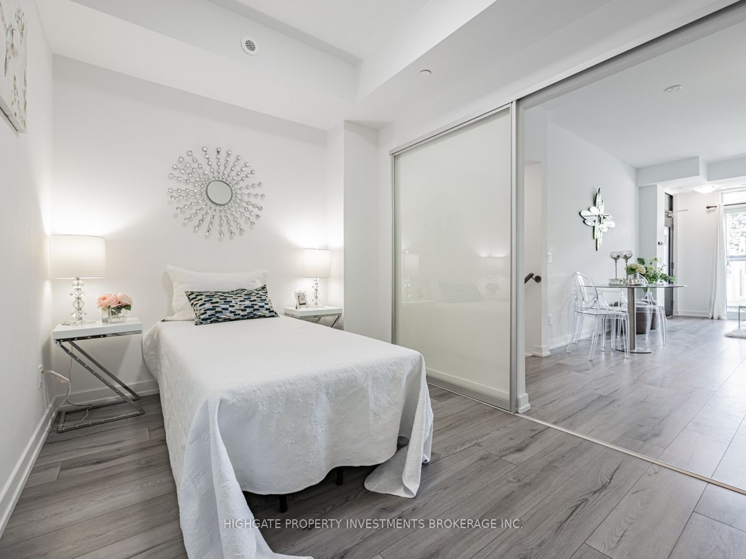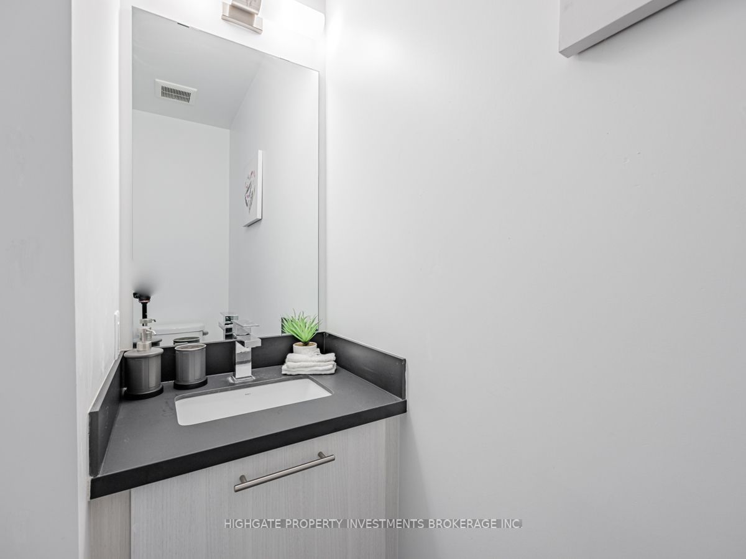13 - 266 Finch Ave E
Listing History
Unit Highlights
Utilities Included
Utility Type
- Air Conditioning
- Central Air
- Heat Source
- Gas
- Heating
- Forced Air
Room Dimensions
About this Listing
Bright & Spacious 2+1, 2 Bath @ Bayview/Finch. Recently Built. Well Maintained. Move-In Ready! Living/Dining Room Features Wide-Plank Laminate, Walk-Out to Juliette Balcony, Tall Ceilings & Pot Lights. Modern Kitchen Includes Stone Countertop with Matching Backsplash, Stainless Steel Appliances, Track Lights & Ample Cabinetry. Bedroom on Main Floor With Frosted Sliding Door & 2 Pc Ensuite. Primary Bedroom Located In The Lower Level Featuring Large Window, Large Closet & 3PC Ensuite Including Stand-Up Shower, Stone Countertop Vanity with Storage & Tile Flooring. Large Den Area - Perfect For Working From Home Or A Media Room. Great Area - Bayview/Finch! Minutes to TTC, Groceries, Restaurants, LCBO & 401
ExtrasFridge, Stove, Dishwasher, Microwave. Washer, Dryer.
highgate property investments brokerage inc.MLS® #C9387426
Amenities
Explore Neighbourhood
Similar Listings
Demographics
Based on the dissemination area as defined by Statistics Canada. A dissemination area contains, on average, approximately 200 – 400 households.
Price Trends
Building Trends At Winlock Towns
Days on Strata
List vs Selling Price
Or in other words, the
Offer Competition
Turnover of Units
Property Value
Price Ranking
Sold Units
Rented Units
Best Value Rank
Appreciation Rank
Rental Yield
High Demand
Transaction Insights at 260-268 Finch Avenue E
| 2 Bed | 2 Bed + Den | 3 Bed | |
|---|---|---|---|
| Price Range | No Data | No Data | No Data |
| Avg. Cost Per Sqft | No Data | No Data | No Data |
| Price Range | $3,000 - $3,100 | $2,750 | No Data |
| Avg. Wait for Unit Availability | No Data | No Data | No Data |
| Avg. Wait for Unit Availability | 80 Days | 179 Days | No Data |
| Ratio of Units in Building | 60% | 36% | 4% |
Transactions vs Inventory
Total number of units listed and leased in Newtonbrook

