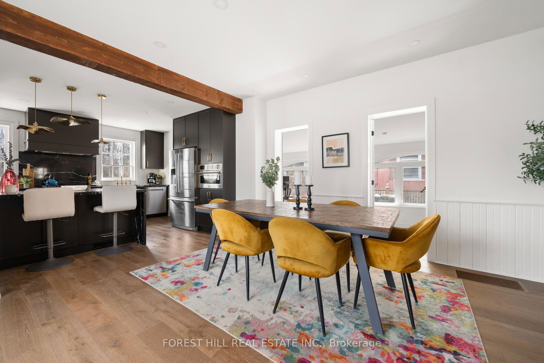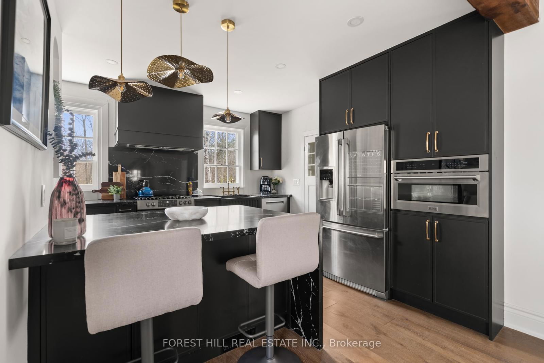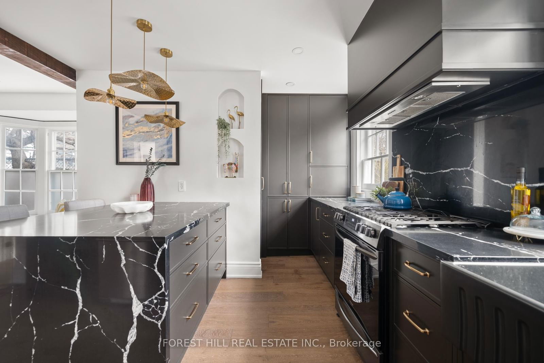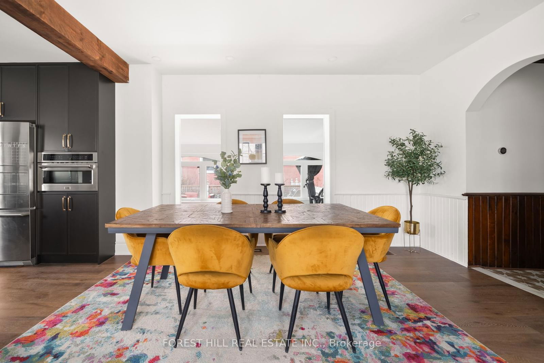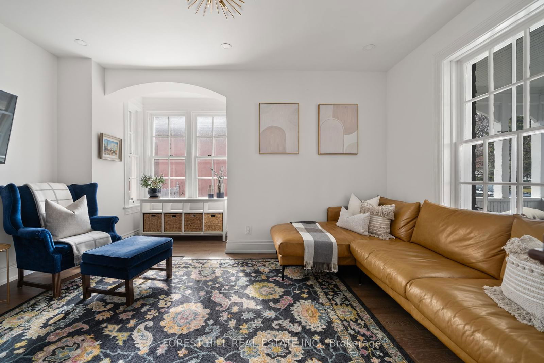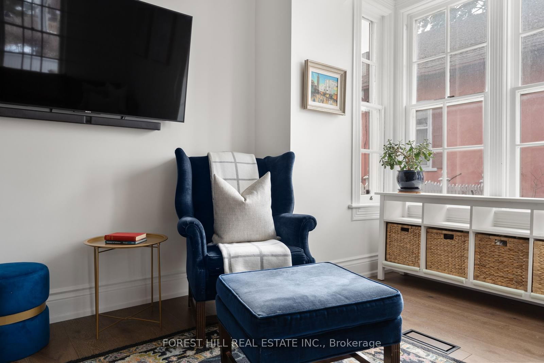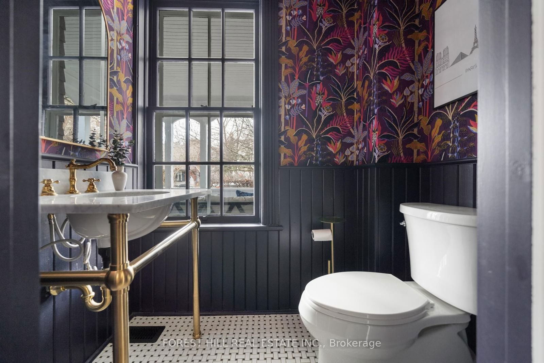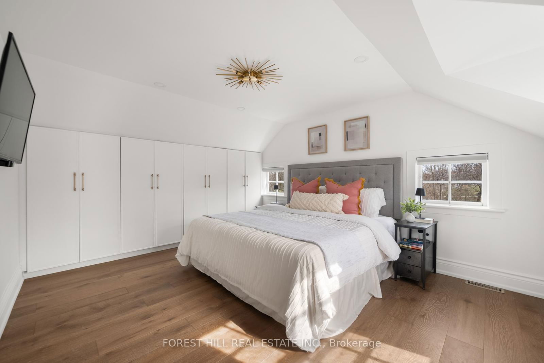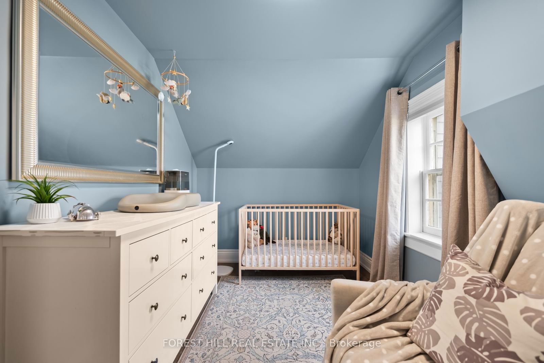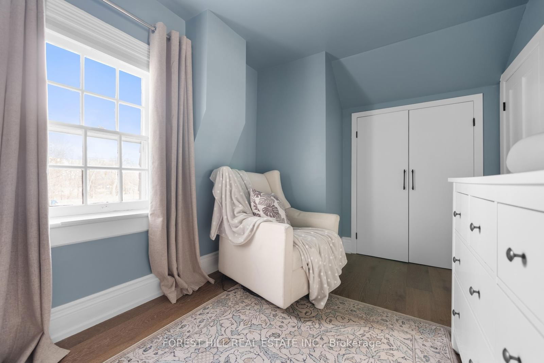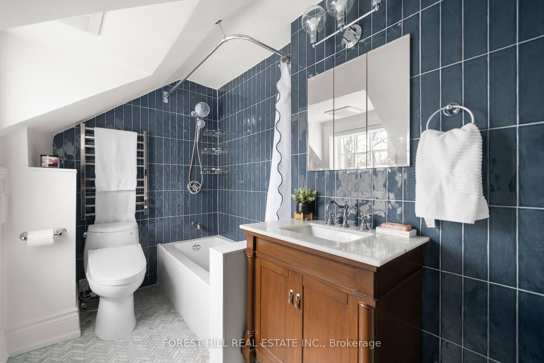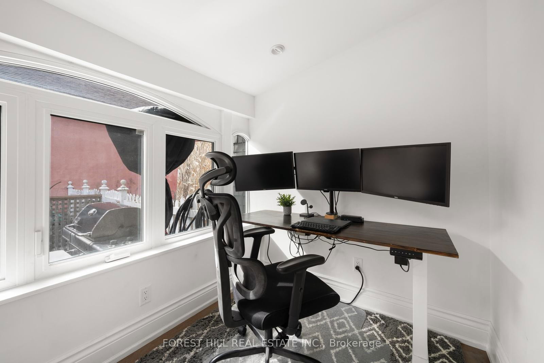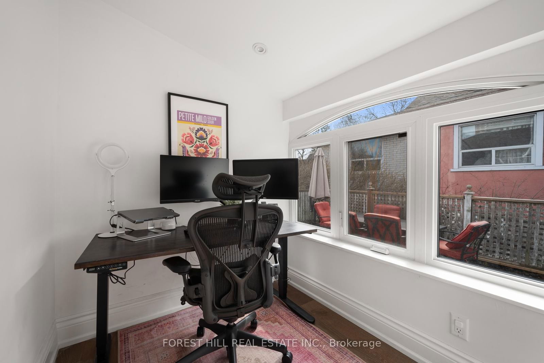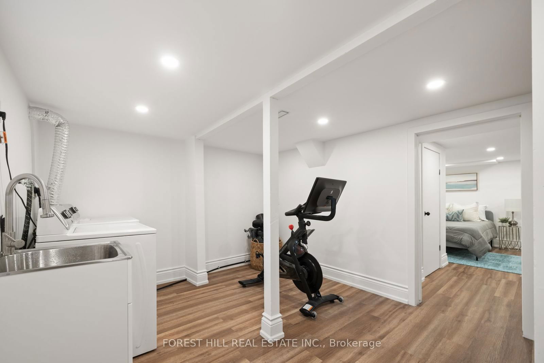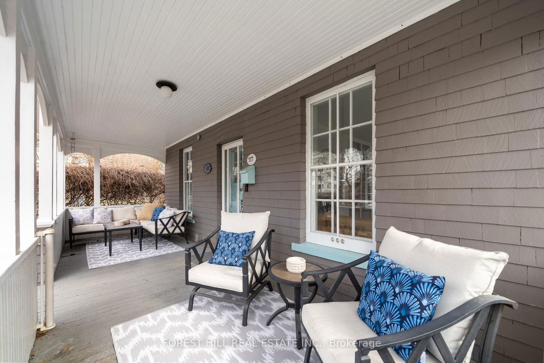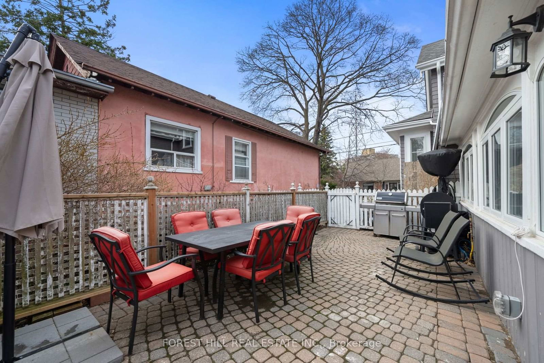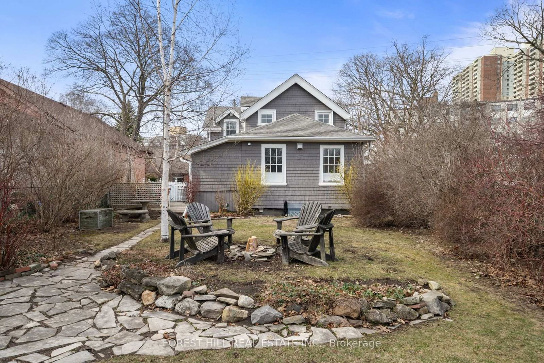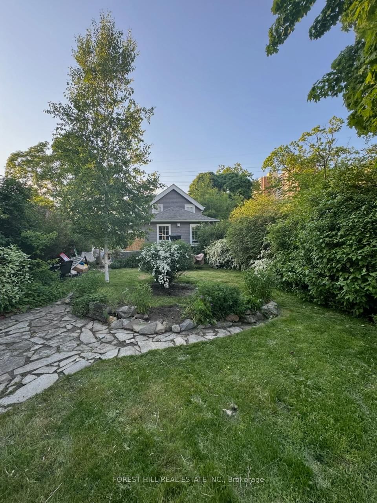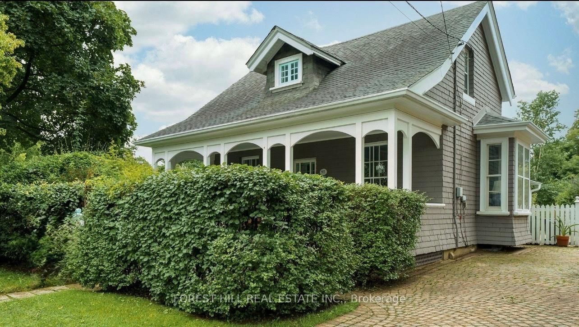23 Midburn Ave
Listing History
Details
Ownership Type:
Freehold
Property Size:
1,500 - 2,000 SQFT
Driveway:
Private
Basement:
Finished
Garage:
None
Taxes:
$4,328 (2024)
Fireplace:
No
Possession Date:
Flexible
Laundry:
Lower
About 23 Midburn Ave
Welcome to 23 Midburn Ave, a Rare Jewel of History & Modern Elegance. Step into a living fairytale at 23 Midburn Avean exquisitely restored 1897 gardeners cottage from the famed Walter Massey estate, now a seamless fusion of historic charm & modern luxury. Relocated in 1969 to preserve its architectural soul, this enchanting residence is a rare offeringrich in heritage yet free of heritage designation, granting both prestige & flexibility. Every inch of this home has been reimagined with a designers eye & artisans touch. Period details like the century-old stained-glass window, original oak banister, & intricate wainscoting are paired with refined finishes, custom millwork, & state-of-the-art upgrades. The main & second floors flow with rich hardwood, coffered ceilings, & sun-kissed rooms. The elegant primary suite offers bespoke built-ins, ambient lighting, blackout blinds, & a serene retreat-like atmosphere. Two charming bedrooms are serviced by a spa-quality bath featuring marble, heated towel rack, Toto smart toilet, & Moen fixtures. The show-stopping kitchen blends form & function with quartz countertops, custom maple lined cabinetry, arched display shelves, & premium appliancesincluding Bosch, Electrolux, & Frigidaire Gallery. Thoughtful details abound: hidden storage, magic corner cabinetry, appliance garage with built-in safety, & a farmhouse sink anchor this gourmet space. An inviting foyer, powder room with imported Belgian wallpaper, custom mudroom, & multiple office/guest rooms round out the main floor. The lower level offers a gym, guest suite, laundry, & ample storage. Set on a lush 39x170-ft lot with curated gardens, fire pit, vintage wrought-iron gates, & 3-car parking. Smart home tech includes Nest, Lutron, USB-C outlets, ethernet hub, & Eufy security system. Just moments to Taylor Creek Park, 23 Midburn Ave is a once-in-a-lifetime opportunity to own a piece of Torontos legacy luxuriously redefined.
ExtrasSee inclusions, features and upgrades list attached.
forest hill real estate inc.MLS® #E12065295
Fees & Utilities
Utility Type
Air Conditioning
Heat Source
Heating
Property Details
- Type
- Detached
- Exterior
- Wood
- Style
- 2 Storey
- Central Vacuum
- No Data
- Basement
- Finished
- Age
- Built 100+
Land
- Fronting On
- No Data
- Lot Frontage & Depth (FT)
- 39 x 171
- Lot Total (SQFT)
- 6,682
- Pool
- None
- Intersecting Streets
- Victoria Park and Danforth
Room Dimensions
Foyer (Ground)
Panelled, Coffered Ceiling, Tile Floor
Family (Ground)
Bow Window, Built-in Shelves, hardwood floor
Sitting (Ground)
Stained Glass, Oak Banister, Coffered Ceiling
Bathroom (Ground)
Marble Counter, Wainscoting, Tile Floor
Dining (Ground)
hardwood floor, Bay Window, Open Concept
Kitchen (Ground)
Quartz Counter, Stainless Steel Appliances, O/Looks Backyard
Office (Ground)
Pot Lights, hardwood floor, Large Window
Office (Ground)
Pot Lights, hardwood floor, Large Window
Mudroom (Ground)
Built-in Closet, Side Door, Tile Floor
Primary (2nd)
Built-in Closet, hardwood floor, Picture Window
Similar Listings
Explore Crescent Town
Commute Calculator

Mortgage Calculator
Demographics
Based on the dissemination area as defined by Statistics Canada. A dissemination area contains, on average, approximately 200 – 400 households.
Sales Trends in Crescent Town
| House Type | Detached | Semi-Detached | Row Townhouse |
|---|---|---|---|
| Avg. Sales Availability | 18 Days | 34 Days | 273 Days |
| Sales Price Range | $607,000 - $1,452,000 | $565,000 - $1,100,000 | No Data |
| Avg. Rental Availability | 38 Days | 118 Days | Days |
| Rental Price Range | $1,450 - $5,150 | $2,900 - $3,250 | No Data |
