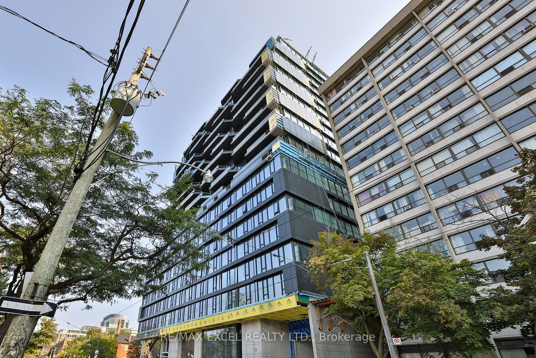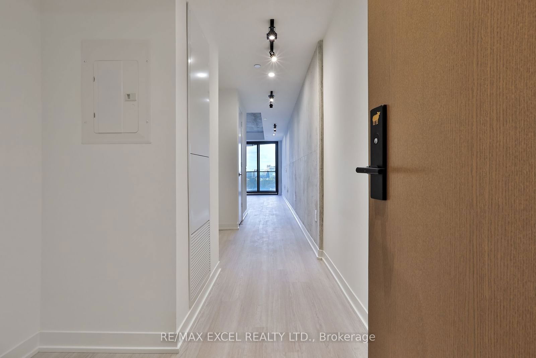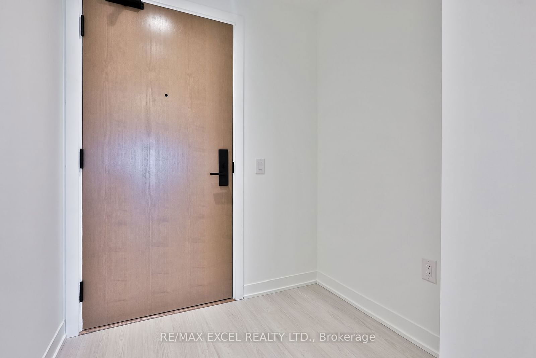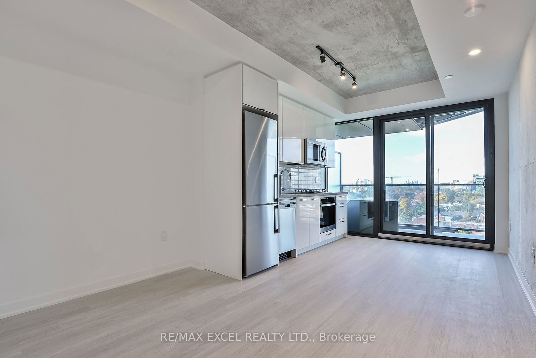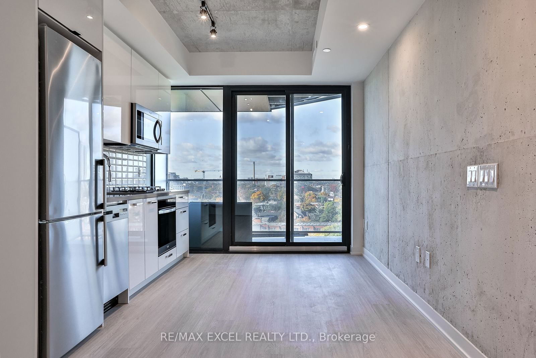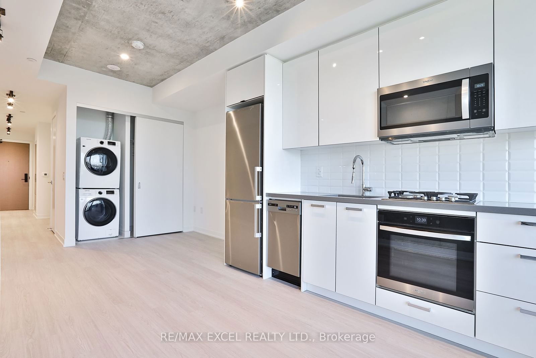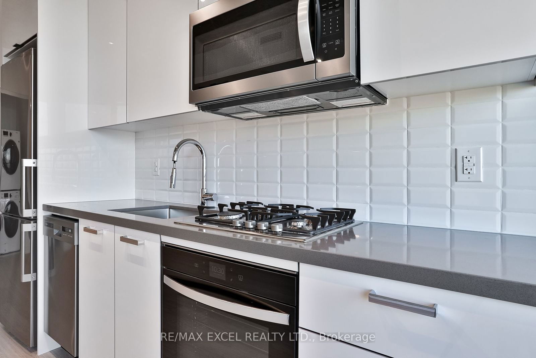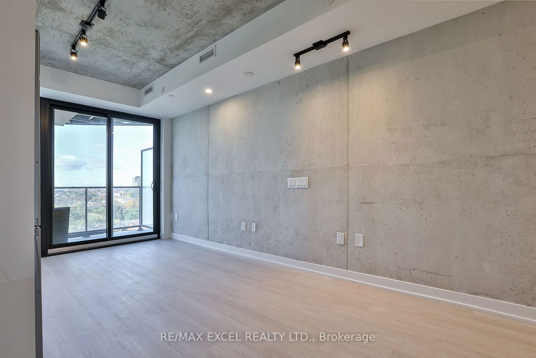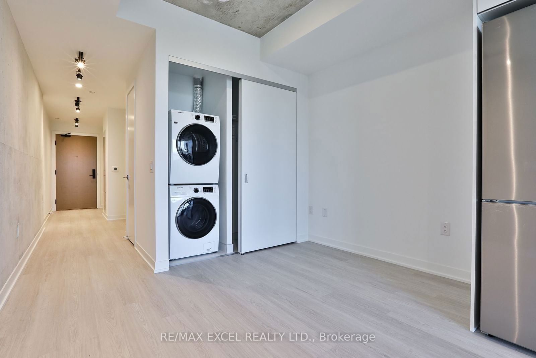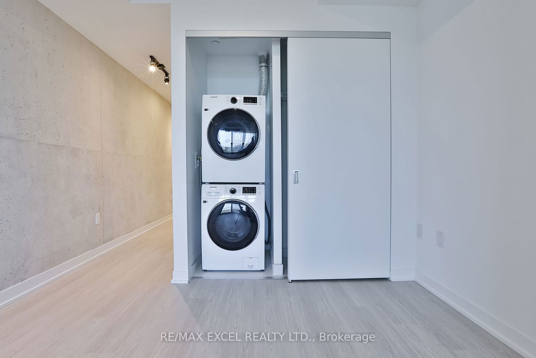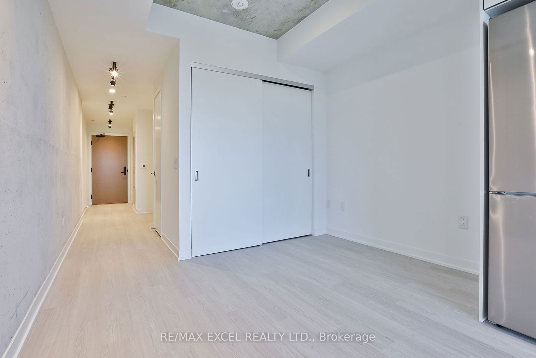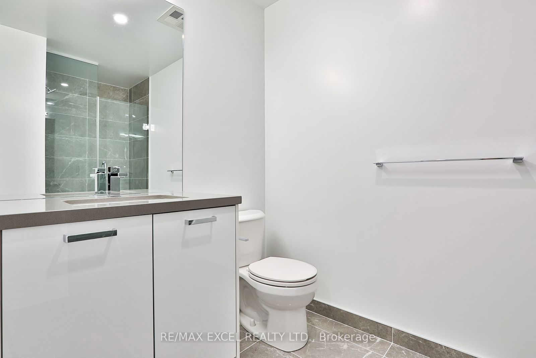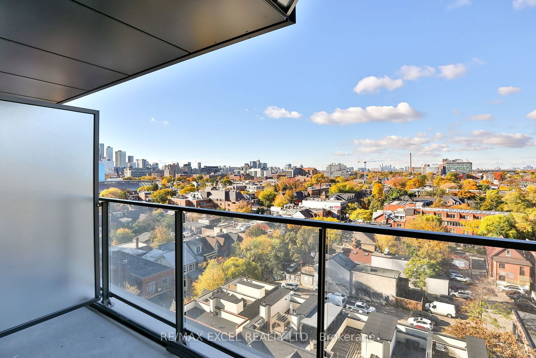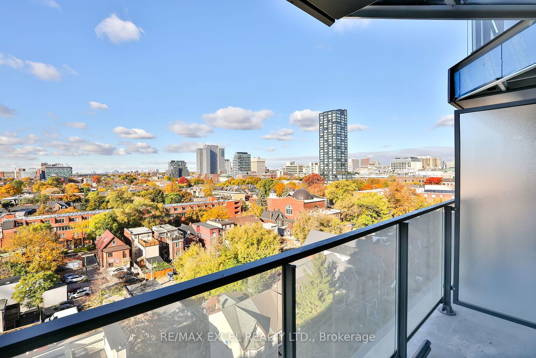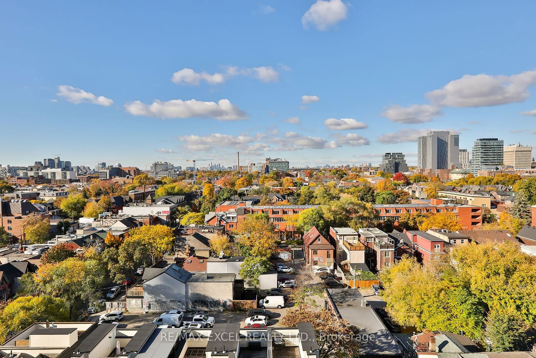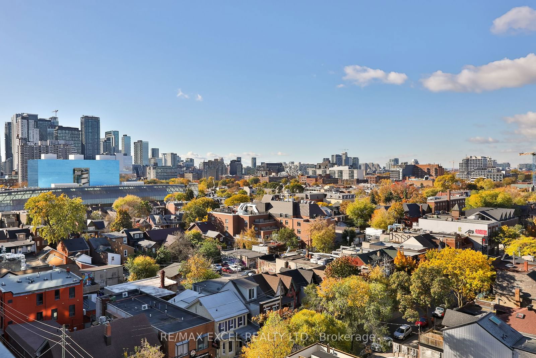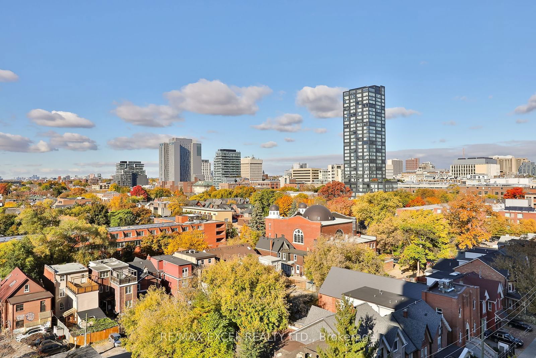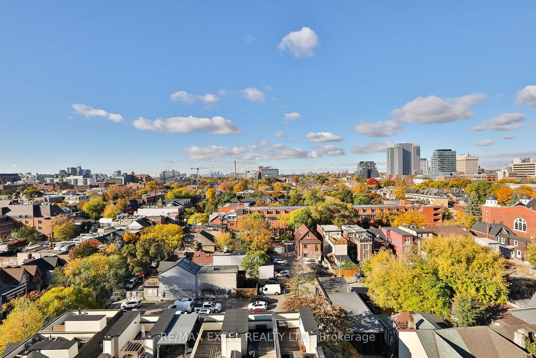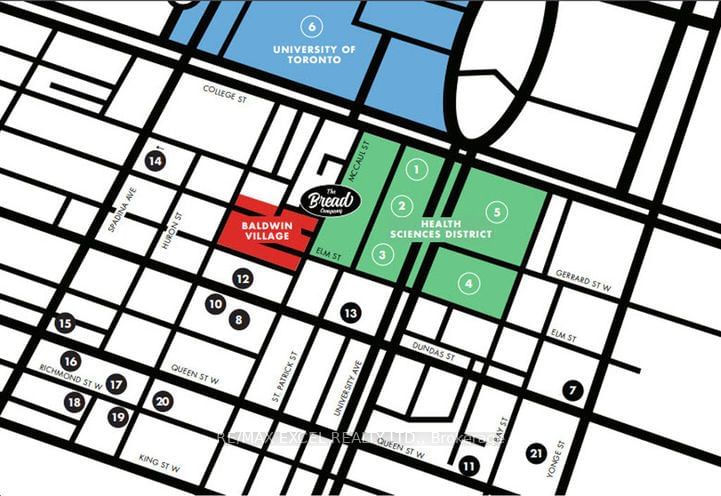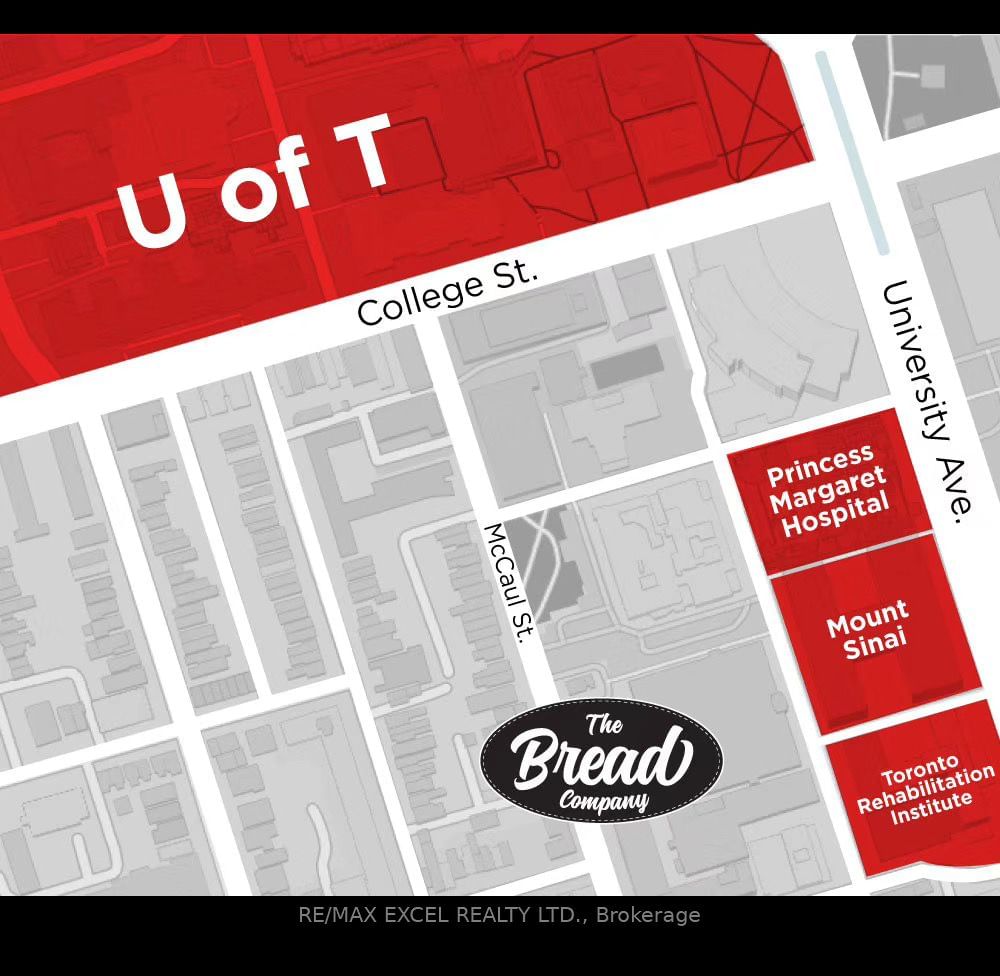1214 - 195 McCaul St
Listing History
Unit Highlights
Utilities Included
Utility Type
- Air Conditioning
- Central Air
- Heat Source
- Gas
- Heating
- Forced Air
Room Dimensions
About this Listing
A stunning brand new 1-bedroom condo in The Bread Company Condos. Beautiful clear west view. 9 ft ceiling with floor to ceiling windows. Hardwood floor throughout. 435sf modern open concept with a large balcony. Amazing location*** Steps to U of T, Baldwin Village with many restaurants, cafes, close to Toronto's major hospitals (SickKids, Mount Sinai, Toronto Western, Toronto General, Women's College Hospital & Princess Margaret). Great amenities with 24 hour concierge, fitness studio, yoga studio, co-work space, terrace.
ExtrasGas stove, oven, fridge, dishwasher, microwave, washer and dryer, all light fixtures
re/max excel realty ltd.MLS® #C10416884
Amenities
Explore Neighbourhood
Similar Listings
Demographics
Based on the dissemination area as defined by Statistics Canada. A dissemination area contains, on average, approximately 200 – 400 households.
Price Trends
Maintenance Fees
Building Trends At The Bread Company
Days on Strata
List vs Selling Price
Or in other words, the
Offer Competition
Turnover of Units
Property Value
Price Ranking
Sold Units
Rented Units
Best Value Rank
Appreciation Rank
Rental Yield
High Demand
Transaction Insights at 193-195 McCaul Street
| Studio | 1 Bed | 1 Bed + Den | 2 Bed | 3 Bed | |
|---|---|---|---|---|---|
| Price Range | No Data | $724,900 | No Data | No Data | No Data |
| Avg. Cost Per Sqft | No Data | $1,325 | No Data | No Data | No Data |
| Price Range | $1,750 - $2,000 | $1,800 - $2,300 | $1,975 - $2,700 | $2,520 - $2,850 | $3,900 - $4,200 |
| Avg. Wait for Unit Availability | No Data | No Data | No Data | No Data | No Data |
| Avg. Wait for Unit Availability | 3 Days | 3 Days | 4 Days | 19 Days | 4 Days |
| Ratio of Units in Building | 23% | 29% | 35% | 10% | 5% |
Transactions vs Inventory
Total number of units listed and leased in Grange Park

