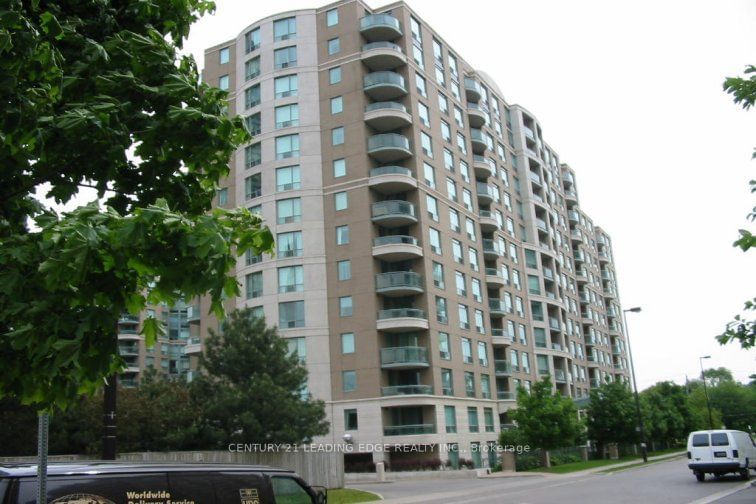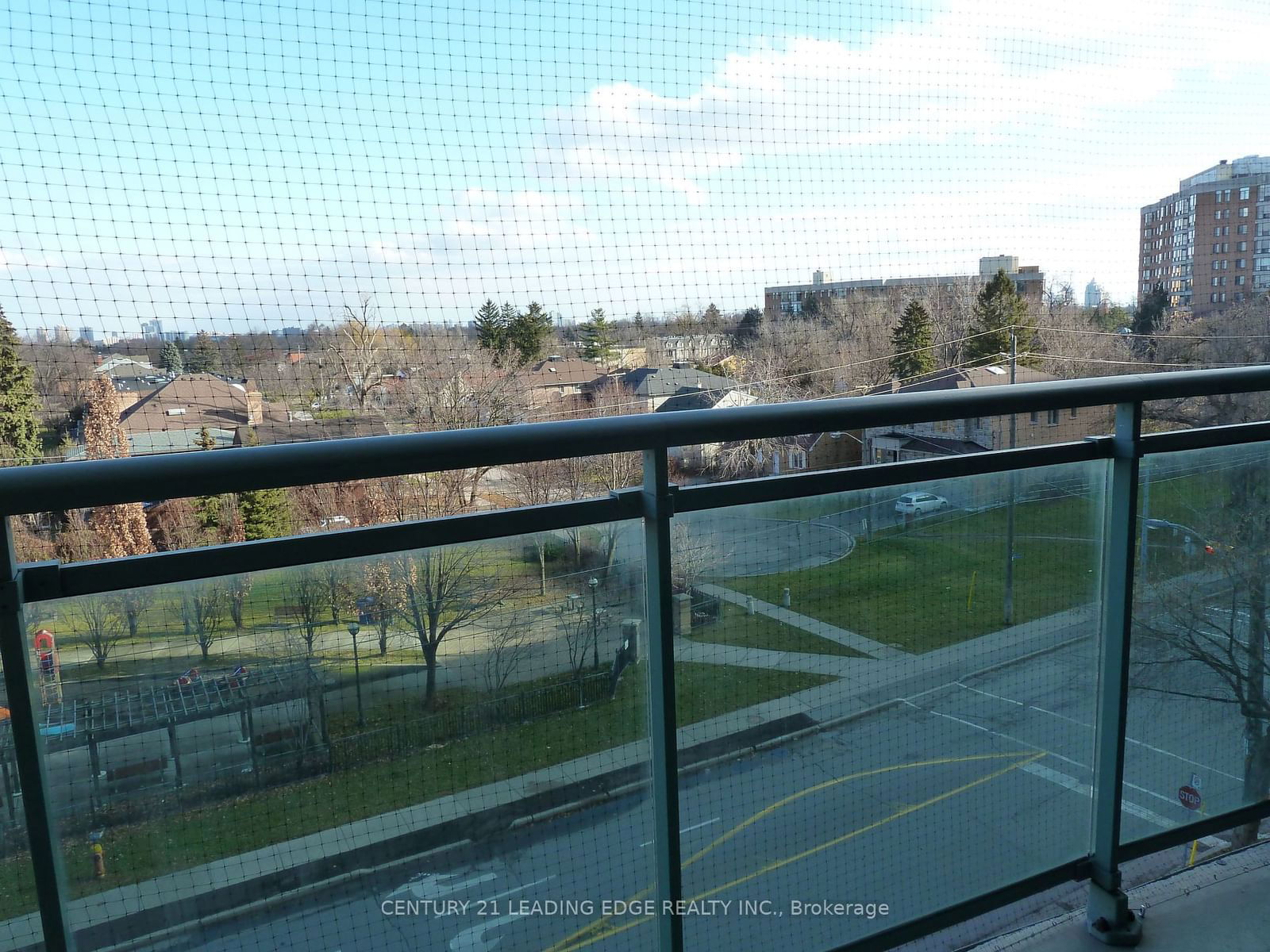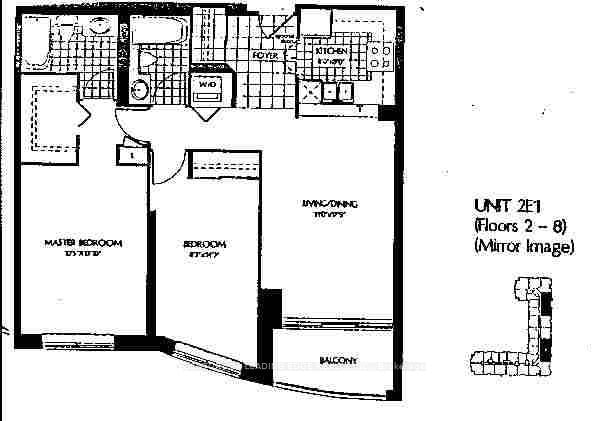607 - 18 Pemberton Ave
Listing History
Unit Highlights
Utilities Included
Utility Type
- Air Conditioning
- Central Air
- Heat Source
- Gas
- Heating
- Forced Air
Room Dimensions
About this Listing
Bright, spacious 2-bedroom, 2-washroom w open balacony. 904 SF. Unobsructed east view overlooking park. Direct access to Finch Subway Station via underground tunnel. Included 1 parking, 1 locker. Renovated kitchen, w stone counter top, undermount sink. Newer appliances. No carpet. Earl Haig & McKee school District. Parking space next to elevator. Single Family only. No roommates unless related per condo Bylaw, No pets in Bldg. Non smoker. Moved-in ready.
ExtrasFridge, stove, dishwasher, powerful kitchen hood, washer/dryer, all light fixtures. Hydro, heating, central air included. Renovated building.
century 21 leading edge realty inc.MLS® #C11899036
Amenities
Explore Neighbourhood
Similar Listings
Demographics
Based on the dissemination area as defined by Statistics Canada. A dissemination area contains, on average, approximately 200 – 400 households.
Price Trends
Maintenance Fees
Building Trends At Park Palace II Condos
Days on Strata
List vs Selling Price
Offer Competition
Turnover of Units
Property Value
Price Ranking
Sold Units
Rented Units
Best Value Rank
Appreciation Rank
Rental Yield
High Demand
Transaction Insights at 18 Pemberton Avenue
| Studio | 1 Bed | 2 Bed | 3 Bed | |
|---|---|---|---|---|
| Price Range | No Data | $528,888 | $538,000 - $697,000 | No Data |
| Avg. Cost Per Sqft | No Data | $898 | $773 | No Data |
| Price Range | No Data | $2,200 - $2,500 | $2,800 - $3,199 | No Data |
| Avg. Wait for Unit Availability | No Data | 315 Days | 159 Days | 291 Days |
| Avg. Wait for Unit Availability | 877 Days | 91 Days | 62 Days | 451 Days |
| Ratio of Units in Building | 3% | 34% | 56% | 9% |
Transactions vs Inventory
Total number of units listed and leased in Newtonbrook



