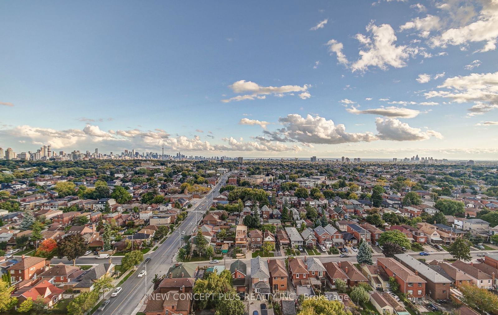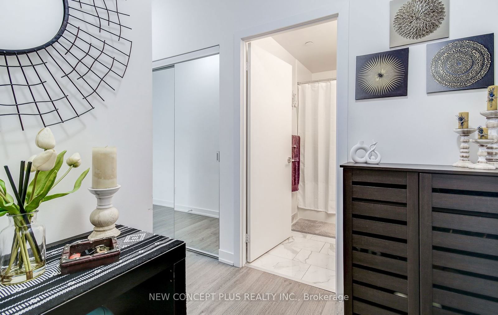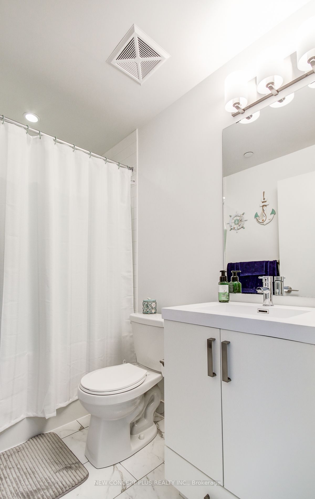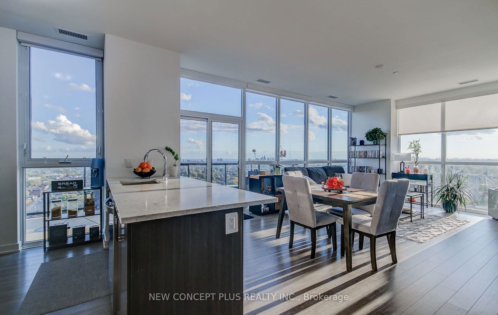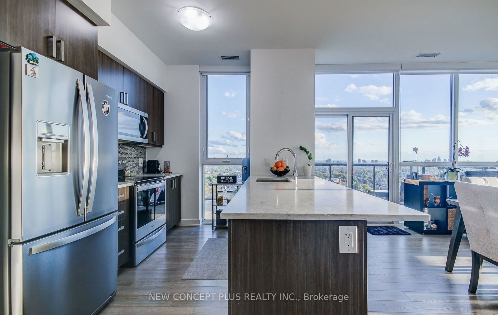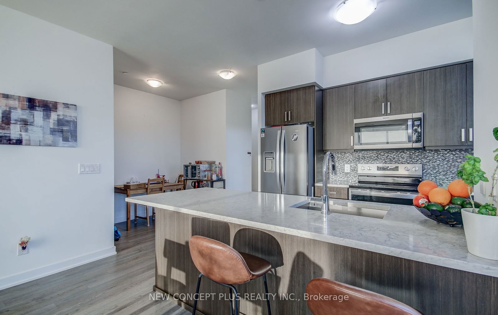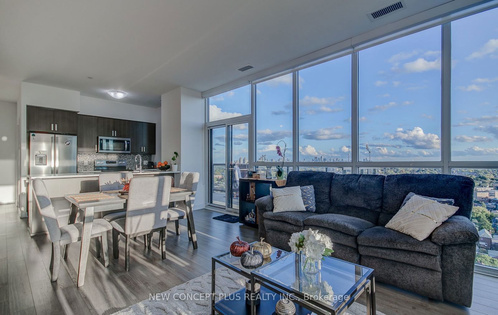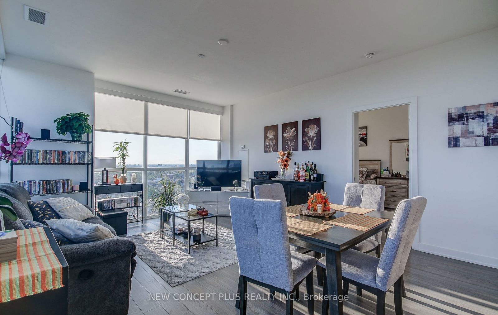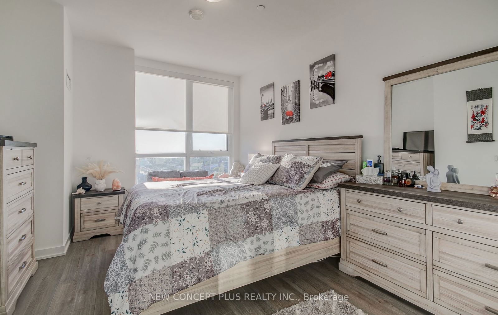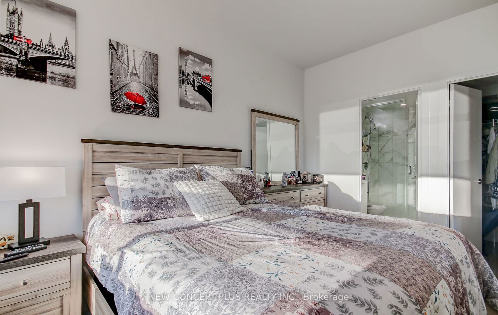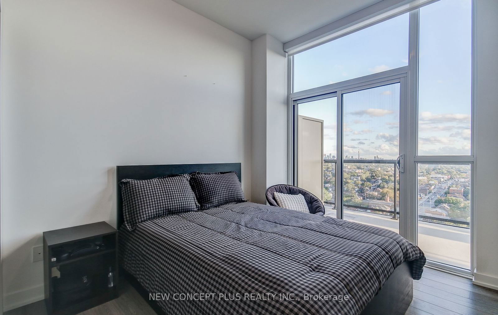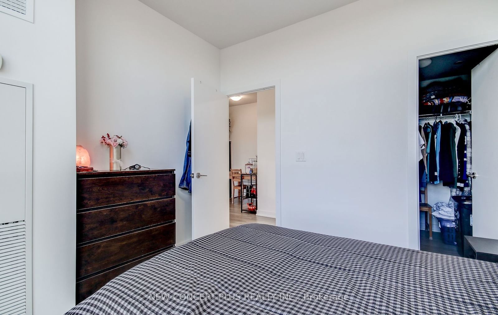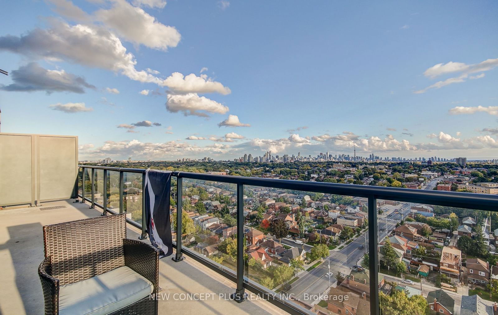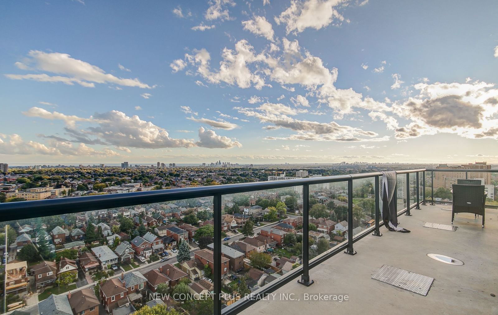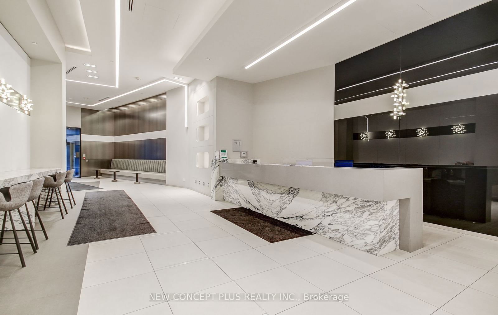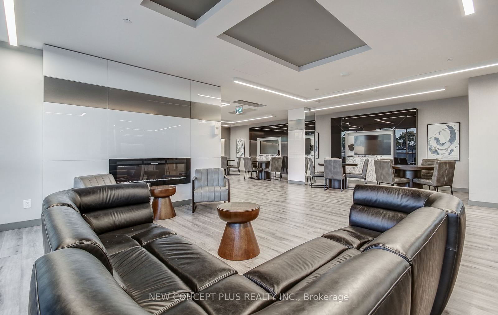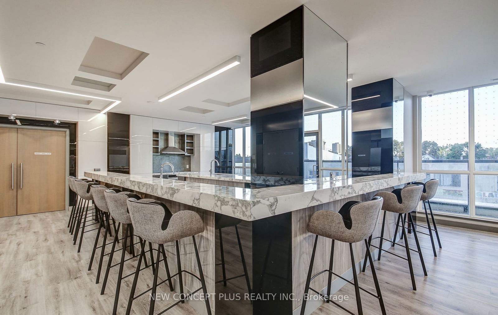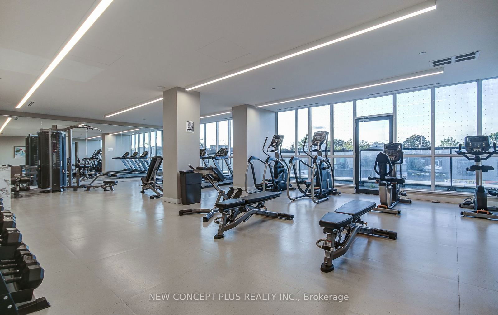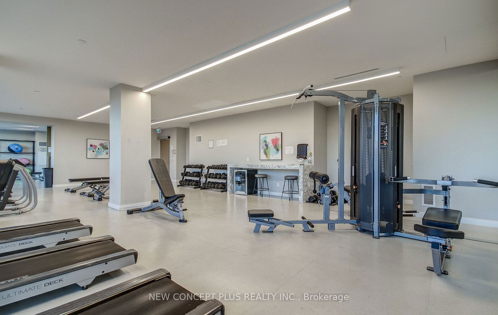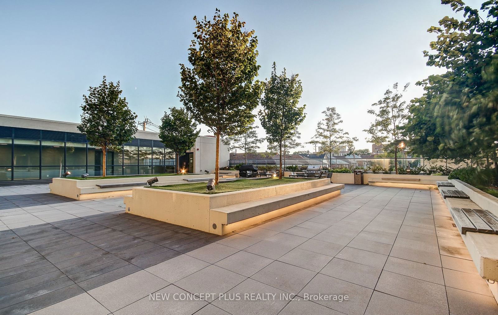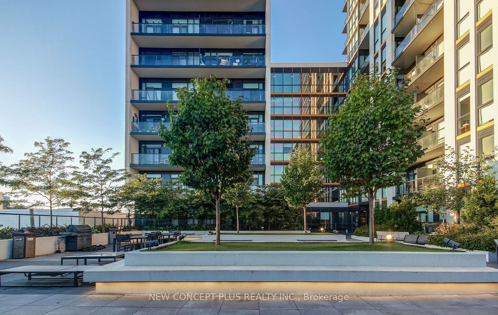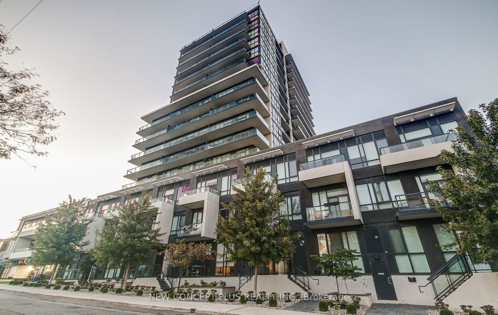1604 - 1603 Eglinton Ave W
Listing History
Unit Highlights
Maintenance Fees
Utility Type
- Air Conditioning
- Central Air
- Heat Source
- Gas
- Heating
- Forced Air
Room Dimensions
About this Listing
Welcome to Empire Midtown Condos by the Empire Communities. This PH4 is the Largest Penthouse of the building offering 9ft ceiling with flr-to-ceil, windows filled with an Unobstructed Panoramic view from Sunrise-Sunset all the way to the CN tower to the lake. Upgrades from Stainless Steel Kitchen Appl to Granite counters and with Walk-in-Closets in each room, this penthouse presents the luxury that matches your style. Fantastic Walk Score, Direct Access to Eglinton LRT and TTC Subway just a step away. 24hr-Concierge, Rooftop Terrace Area W/BBQ, Full Gym with Yoga Rm, Pet Washroom, Bike Repair Room, and substantial Party room.
new concept plus realty inc.MLS® #C9419520
Amenities
Explore Neighbourhood
Similar Listings
Demographics
Based on the dissemination area as defined by Statistics Canada. A dissemination area contains, on average, approximately 200 – 400 households.
Price Trends
Maintenance Fees
Building Trends At Empire Midtown
Days on Strata
List vs Selling Price
Offer Competition
Turnover of Units
Property Value
Price Ranking
Sold Units
Rented Units
Best Value Rank
Appreciation Rank
Rental Yield
High Demand
Transaction Insights at 1603 Eglinton Avenue W
| Studio | 1 Bed | 1 Bed + Den | 2 Bed | 2 Bed + Den | 3 Bed + Den | |
|---|---|---|---|---|---|---|
| Price Range | No Data | $475,000 - $510,000 | $535,000 | No Data | $750,000 - $785,000 | No Data |
| Avg. Cost Per Sqft | No Data | $862 | $576 | No Data | $861 | No Data |
| Price Range | No Data | $2,175 - $2,300 | $2,180 - $2,500 | $2,600 - $3,100 | $2,800 - $3,400 | No Data |
| Avg. Wait for Unit Availability | No Data | 158 Days | 111 Days | 109 Days | 135 Days | No Data |
| Avg. Wait for Unit Availability | 441 Days | 47 Days | 28 Days | 49 Days | 51 Days | No Data |
| Ratio of Units in Building | 1% | 19% | 41% | 17% | 24% | 1% |
Transactions vs Inventory
Total number of units listed and sold in Oakwood | Vaughan
