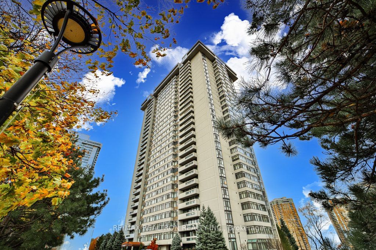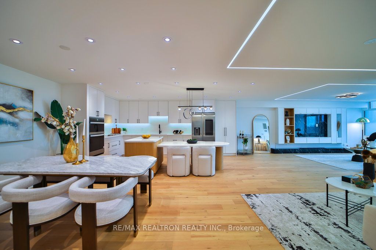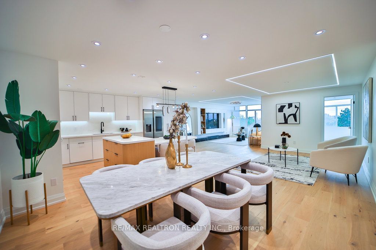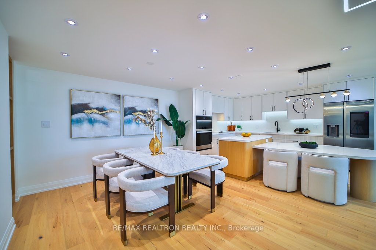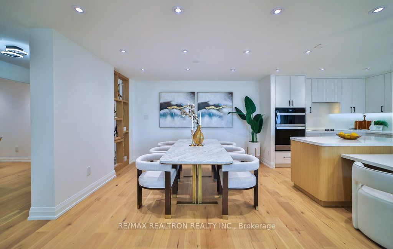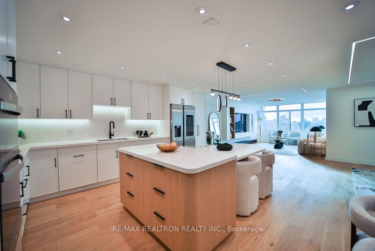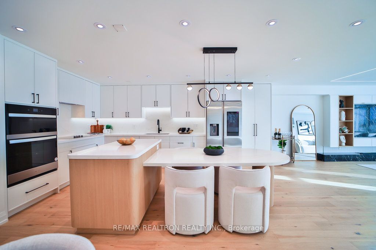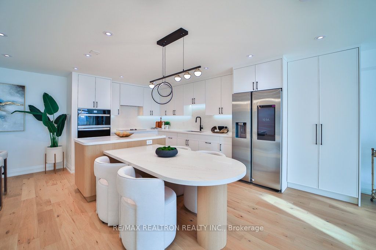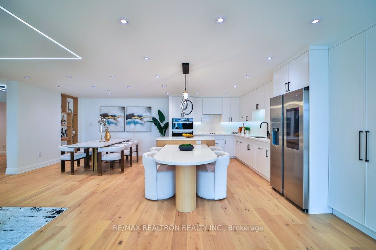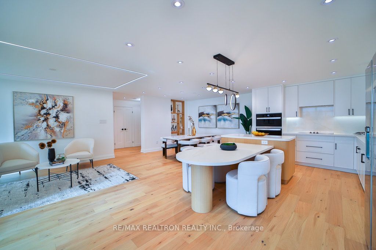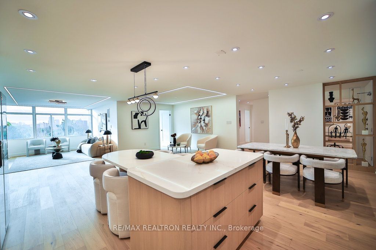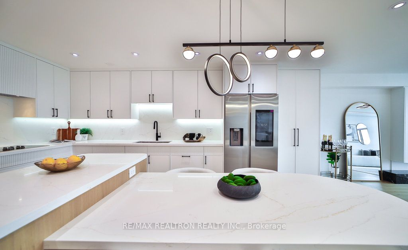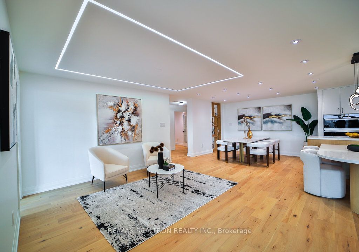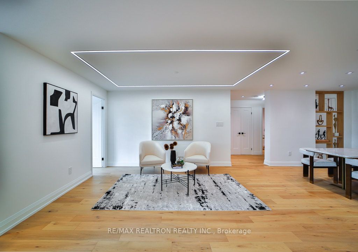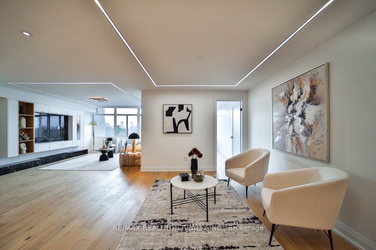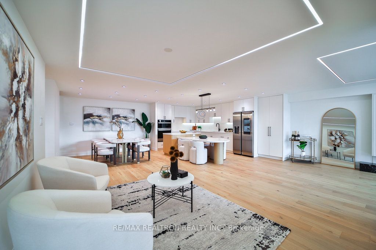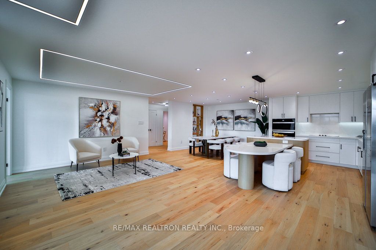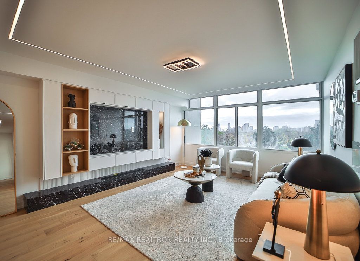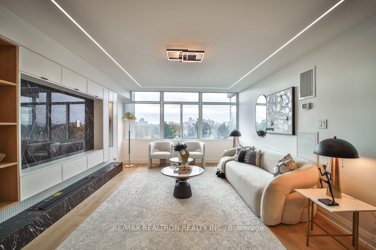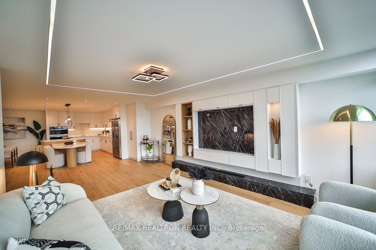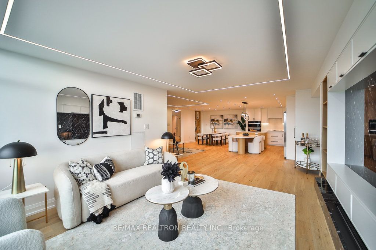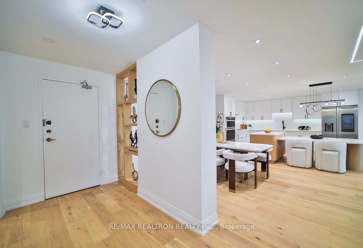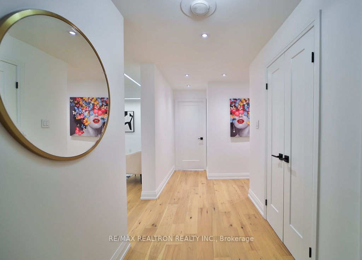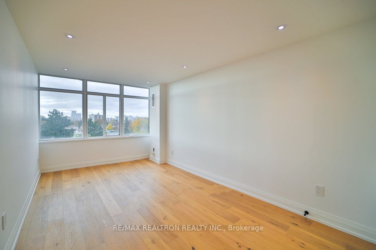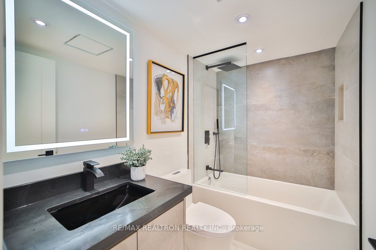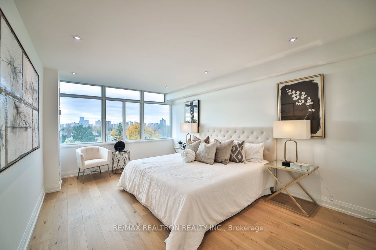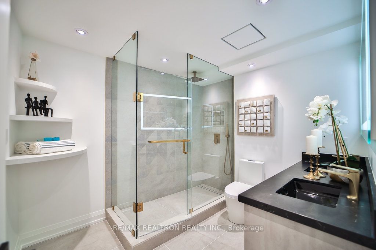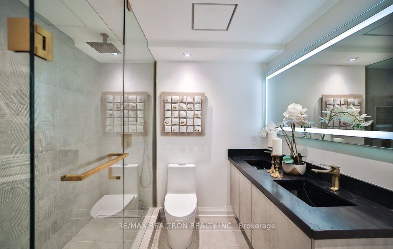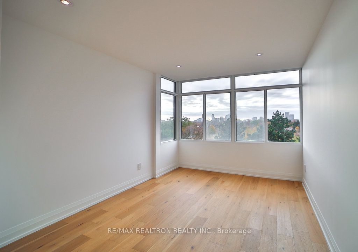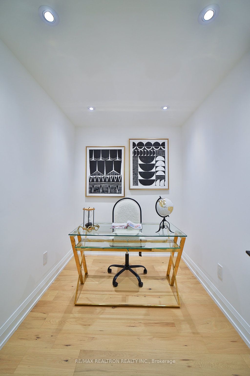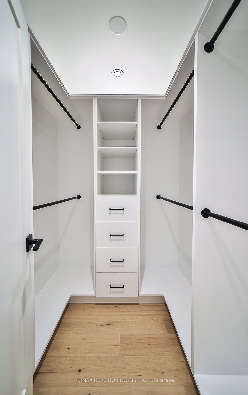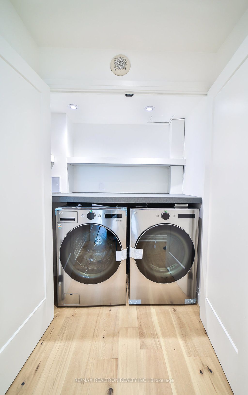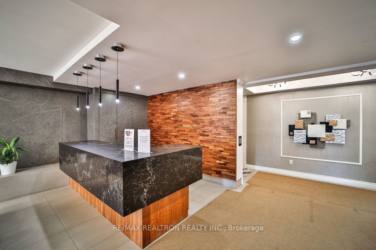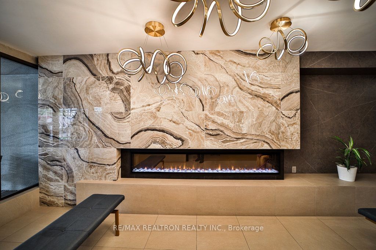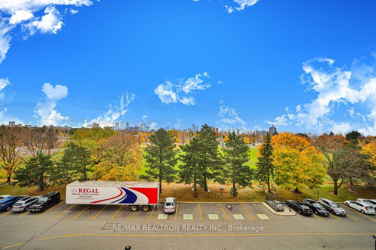505 - 1555 Finch Ave E
Listing History
Unit Highlights
Maintenance Fees
Utility Type
- Air Conditioning
- Central Air
- Heat Source
- Gas
- Heating
- Forced Air
Room Dimensions
About this Listing
Welcome to Skymark II at 1555 Finch Ave E, a Luxurious Tridel-Built Condominium offering anunparalleled living experience. This fully updated 3-bedroom + den, 2- Full bathrooms unitfeatures a stunning open-concept layout with top-to-bottom high-end finishes. This elegant homefeatures pot lights throughout, a cozy steam electric fireplace in the family room. Thecustom-designed kitchen is a showstopper, boasting quartz countertops, and slim shaker-stylecabinetry, all crafted for elegance and functionality. Throughout the unit, youll findbeautiful engineering hardwood flooring. The Bathrooms are upgraded with premium Spanish tiles& natural stone vanity, adding a touch of sophistication. With 2 parking spots included, thishome offers both style and convenience. Enjoy world-class amenities, including indoor andoutdoor pools, tennis courts, gym, squash court, billiards room, media room, golf simulator, &beautifully landscaped gardens with a waterfall. Located steps from TTC, shopping plazas,Shopping Mall(Fairview Mall), No-Frills, banks, restaurants, and minutes to 404/DVP, 401, 407,Seneca College, and local hospital.
ExtrasWindow replacements scheduled by property management. Don't miss this opportunity book your private viewing today!
re/max realtron realty inc.MLS® #C10441184
Amenities
Explore Neighbourhood
Similar Listings
Demographics
Based on the dissemination area as defined by Statistics Canada. A dissemination area contains, on average, approximately 200 – 400 households.
Price Trends
Maintenance Fees
Building Trends At Skymark II Condos
Days on Strata
List vs Selling Price
Offer Competition
Turnover of Units
Property Value
Price Ranking
Sold Units
Rented Units
Best Value Rank
Appreciation Rank
Rental Yield
High Demand
Transaction Insights at 1555 Finch Avenue E
| 1 Bed | 1 Bed + Den | 2 Bed | 2 Bed + Den | 3 Bed + Den | |
|---|---|---|---|---|---|
| Price Range | $575,000 | $730,000 | $788,000 - $1,020,000 | $790,000 - $1,260,000 | $821,000 |
| Avg. Cost Per Sqft | $673 | $649 | $519 | $642 | $530 |
| Price Range | No Data | $2,900 | $3,700 | $3,200 | No Data |
| Avg. Wait for Unit Availability | No Data | 213 Days | 58 Days | 87 Days | No Data |
| Avg. Wait for Unit Availability | No Data | 499 Days | 153 Days | 267 Days | No Data |
| Ratio of Units in Building | 2% | 15% | 54% | 29% | 1% |
Transactions vs Inventory
Total number of units listed and sold in Don Valley Village
