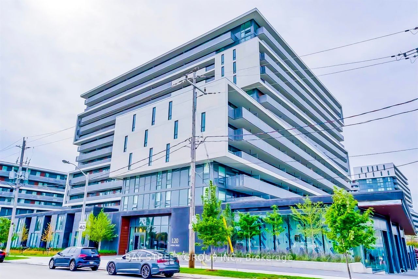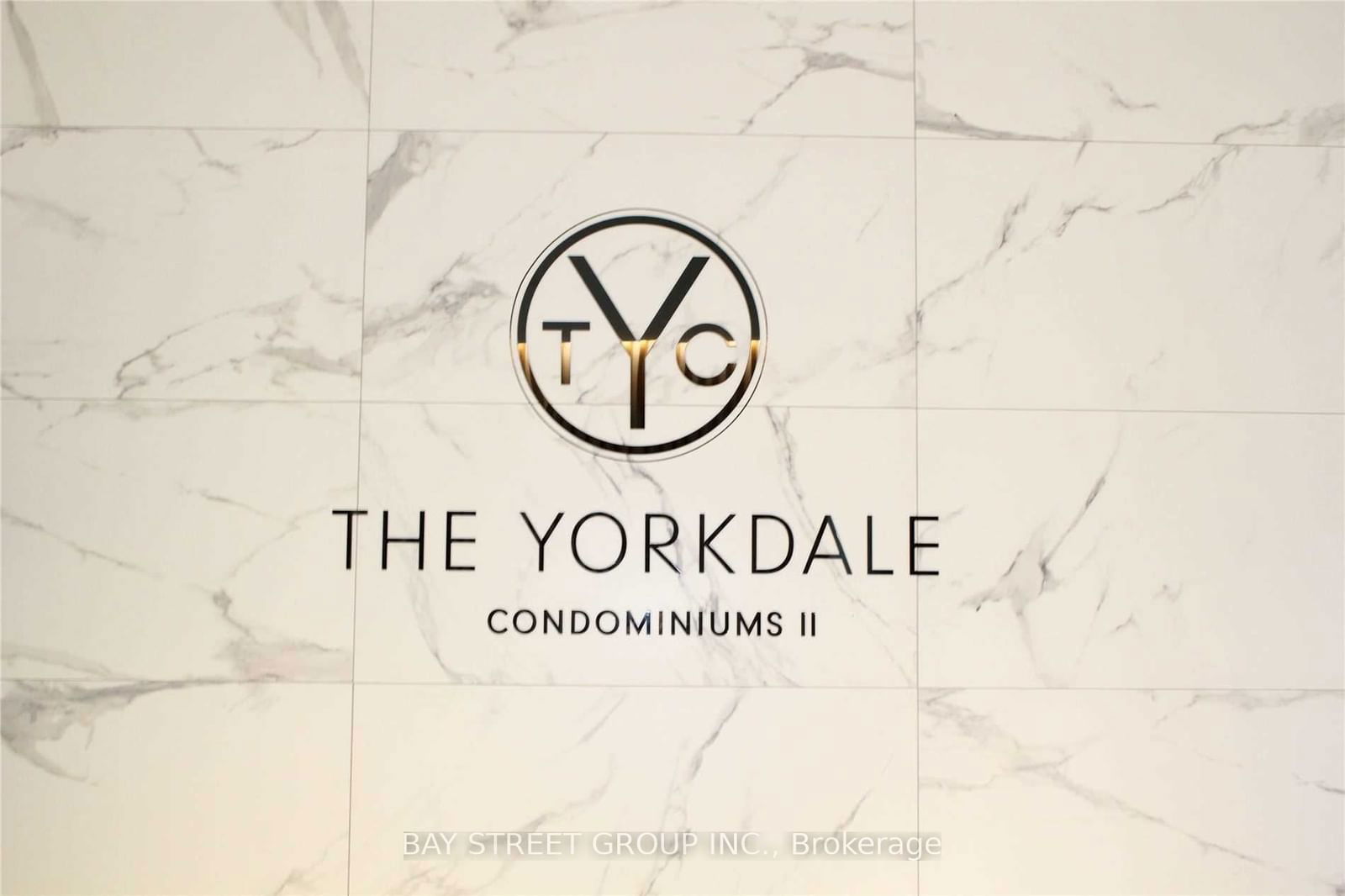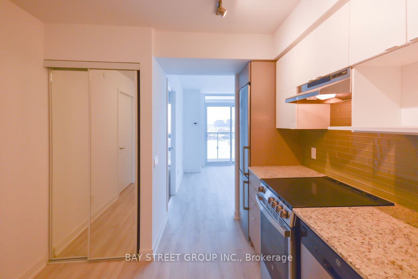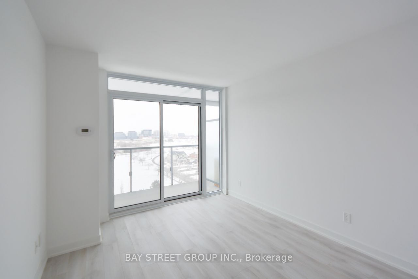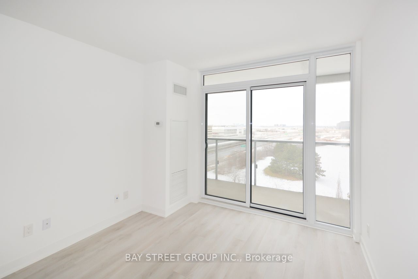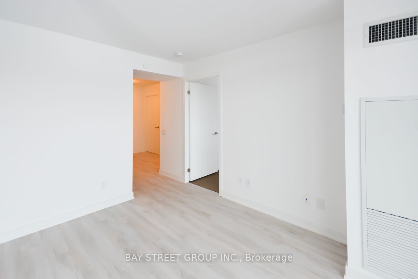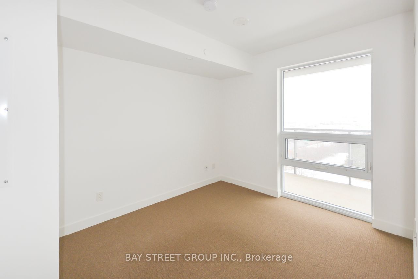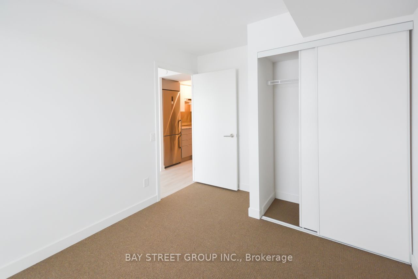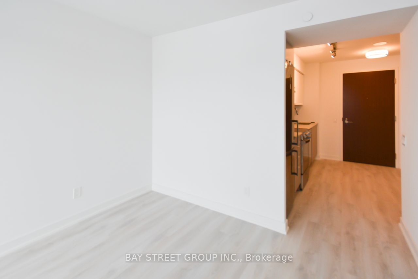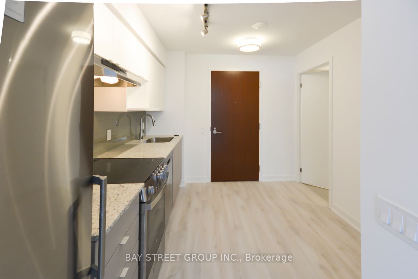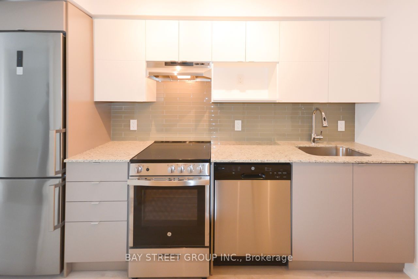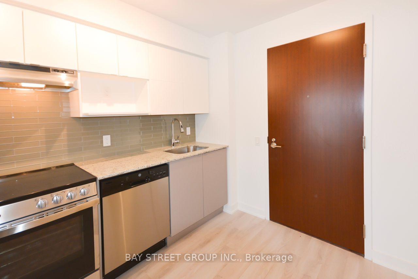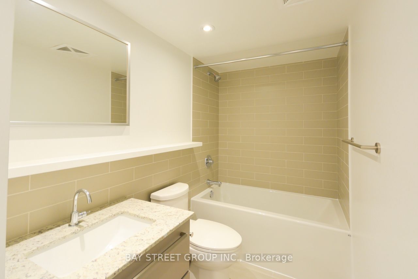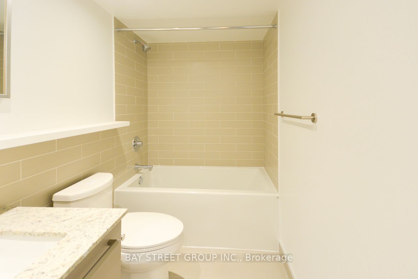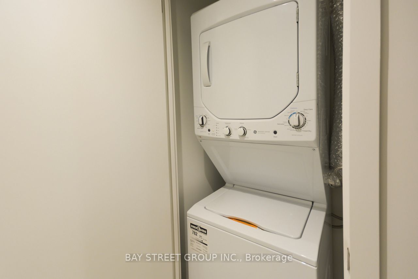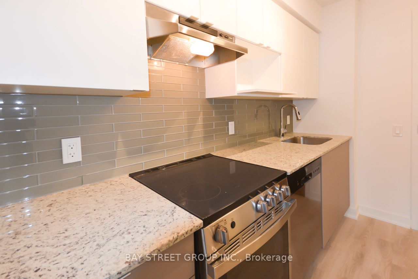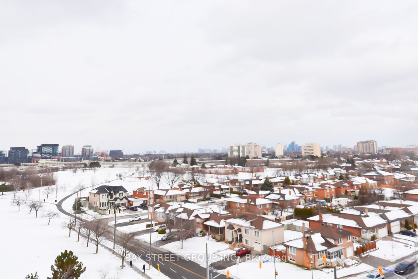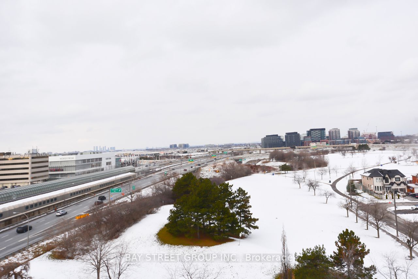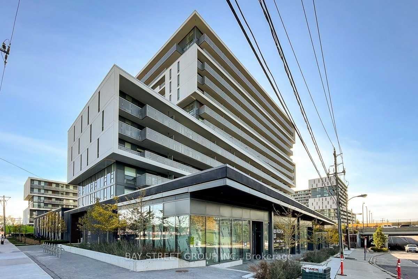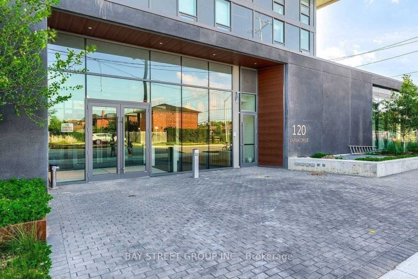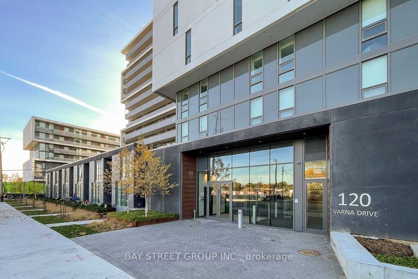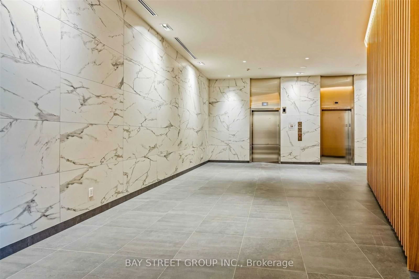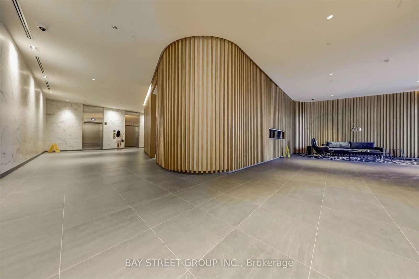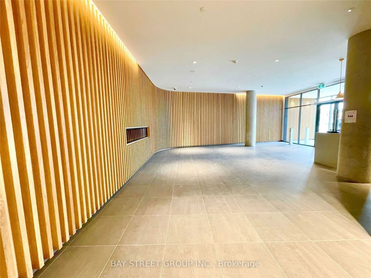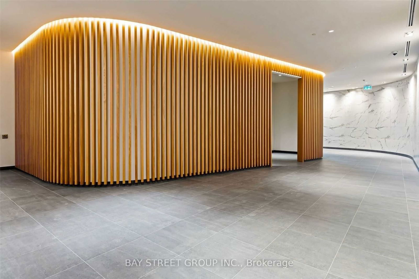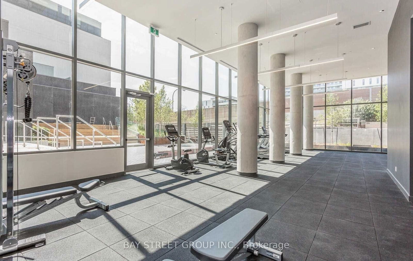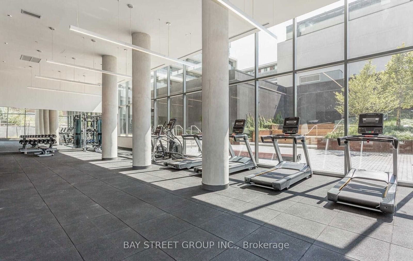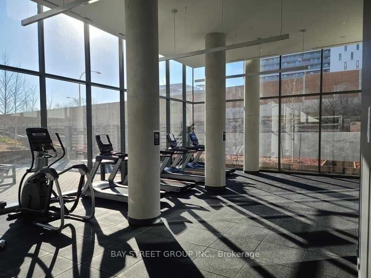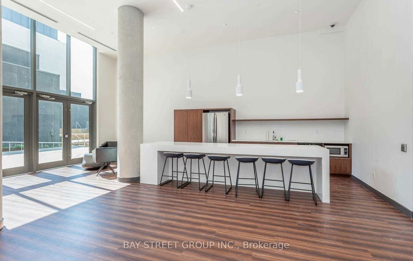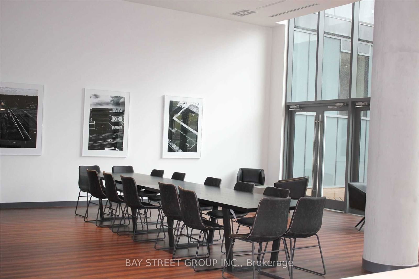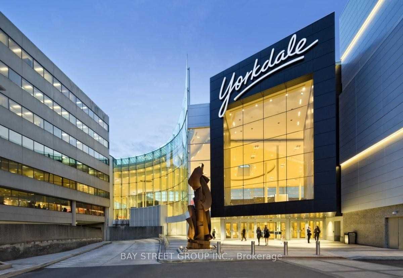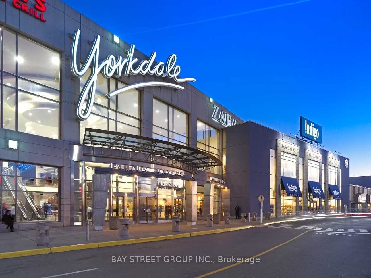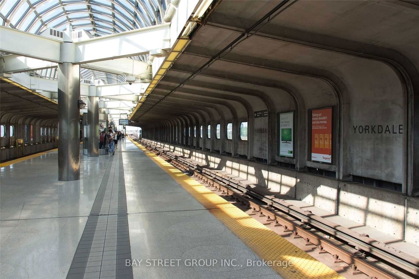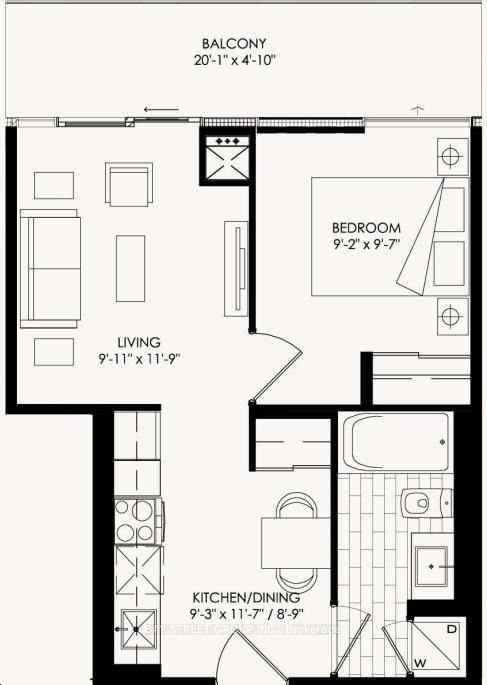1010 - 120 Varna Dr
Listing History
Unit Highlights
Utilities Included
Utility Type
- Air Conditioning
- Central Air
- Heat Source
- Gas
- Heating
- Forced Air
Room Dimensions
About this Listing
1 Bedrooms 1 Bathroom Luxury Condo Suite In Yorkdale Area. Spacious Layout Open Concept Living Area With Beautiful Laminate Floors. Floor To Ceiling Windows, Tons Of Natural Lights With Unobstructed North View. State Of An Art Lobby And Gym, Party Rm & Outdoor Terrace * Situated Right Above Yorkdale St & Across From Yorkdale Mall * Steps To 401, Groceries, Parks. Photos were taken before tenant moves in. Current tenant leaves on Jan.31.2025
ExtrasStainless Steel Fridge, Stainless Steel Stove, Range Hood, Stainless Steel Dishwasher, Washer & Dryer, All Elfs, All Window Coverings; No Pets, No Smokers, Tenant Pays Hydro, Internet & Insurance
bay street group inc.MLS® #C11899390
Amenities
Explore Neighbourhood
Similar Listings
Demographics
Based on the dissemination area as defined by Statistics Canada. A dissemination area contains, on average, approximately 200 – 400 households.
Price Trends
Maintenance Fees
Building Trends At The Yorkdale Condos
Days on Strata
List vs Selling Price
Offer Competition
Turnover of Units
Property Value
Price Ranking
Sold Units
Rented Units
Best Value Rank
Appreciation Rank
Rental Yield
High Demand
Transaction Insights at 120 Varna Drive
| Studio | 1 Bed | 1 Bed + Den | 2 Bed | 2 Bed + Den | 3 Bed | |
|---|---|---|---|---|---|---|
| Price Range | $430,000 | $425,000 - $493,000 | No Data | $579,000 - $648,000 | No Data | No Data |
| Avg. Cost Per Sqft | $1,230 | $942 | No Data | $961 | No Data | No Data |
| Price Range | $1,950 - $2,280 | $2,150 - $2,400 | $2,250 - $2,500 | $2,450 - $2,850 | No Data | $3,000 |
| Avg. Wait for Unit Availability | 483 Days | 84 Days | 320 Days | 47 Days | No Data | No Data |
| Avg. Wait for Unit Availability | 82 Days | 20 Days | 35 Days | 10 Days | No Data | 453 Days |
| Ratio of Units in Building | 7% | 24% | 11% | 57% | 1% | 2% |
Transactions vs Inventory
Total number of units listed and leased in Englemount | Lawrence
