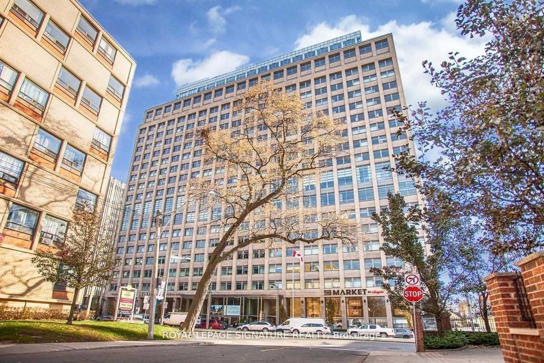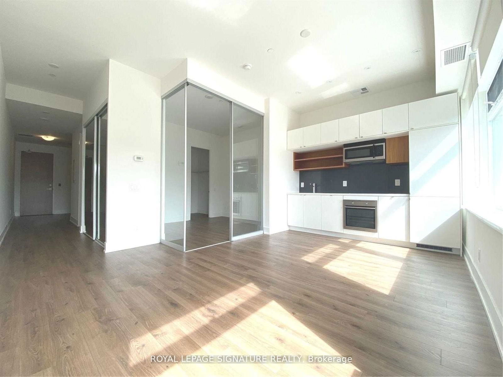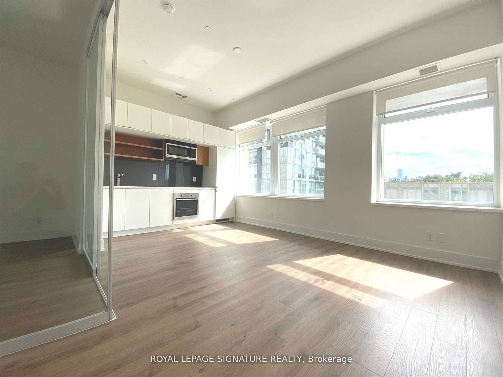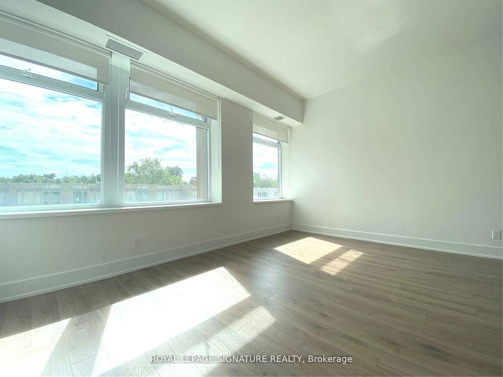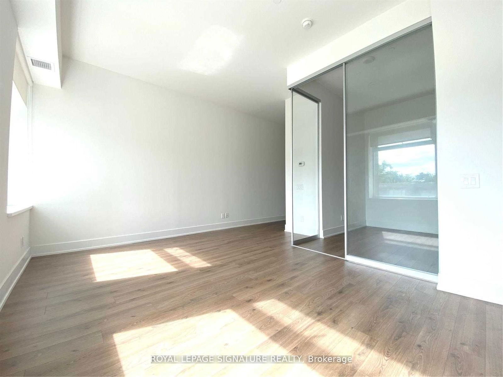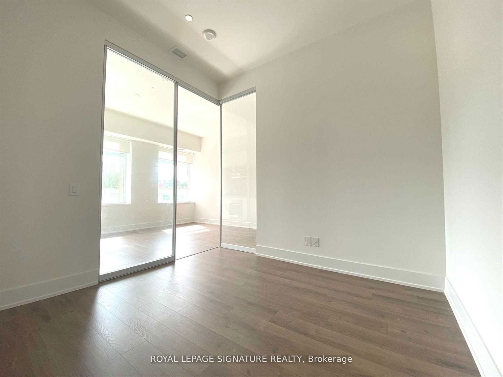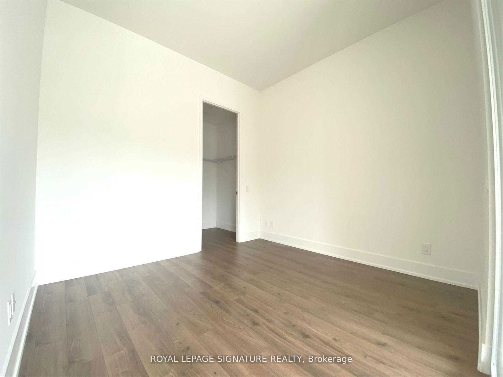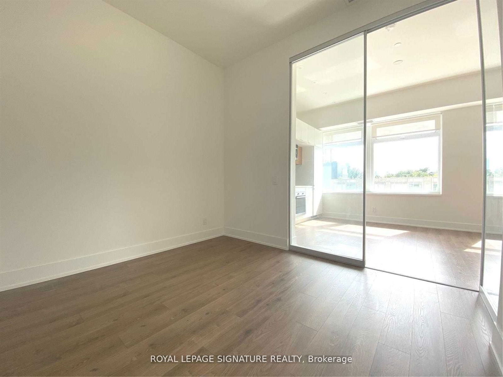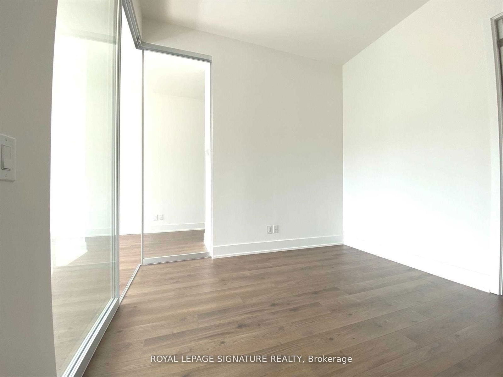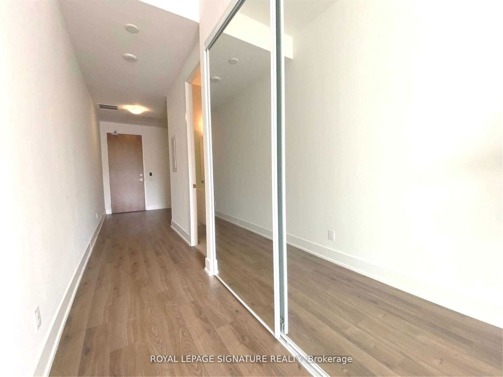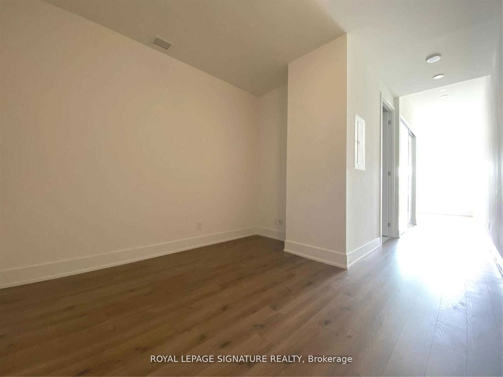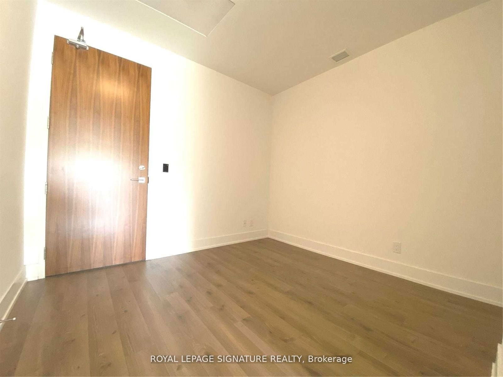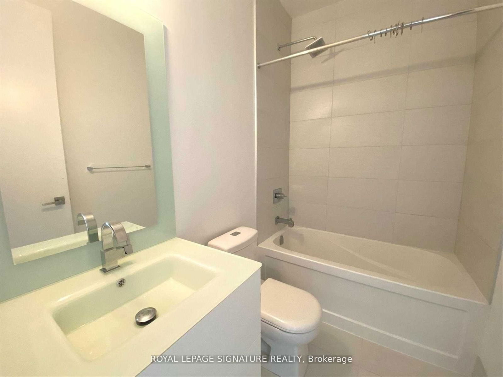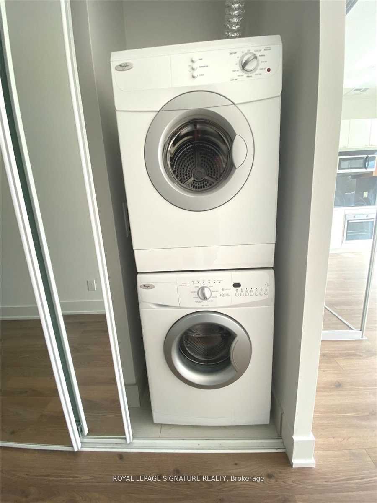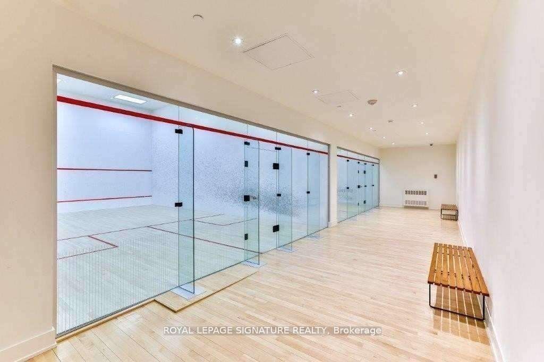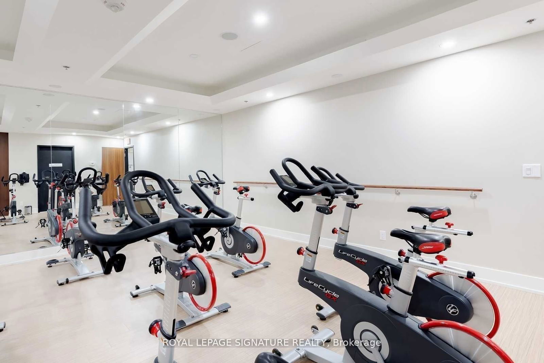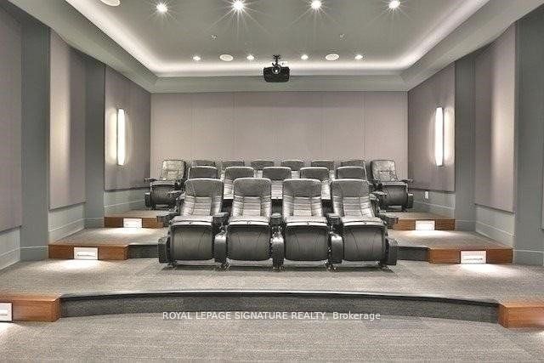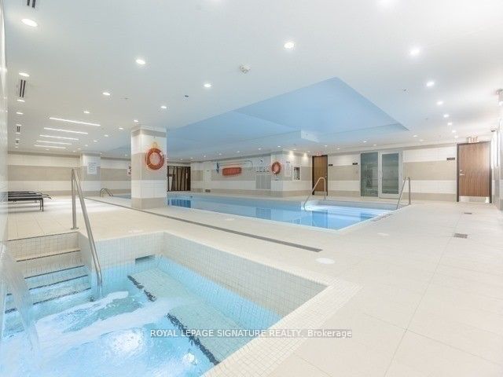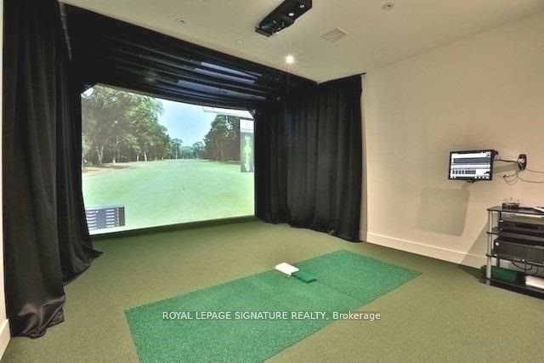312 - 111 St Clair Ave W
Listing History
Unit Highlights
Utilities Included
Utility Type
- Air Conditioning
- Central Air
- Heat Source
- Gas
- Heating
- Forced Air
Room Dimensions
Room dimensions are not available for this listing.
About this Listing
Sophisticated Imperial Plaza Condo In The Heart Of Mid-Town Toronto. Modern & Bright One Bed Suite. This Spacious Open Concept Suite Features Soaring 10' Ceilings. Beautiful High-End Finishes, Rich Laminate Floors & Quartz Counters. Building Features One Of A Kind Amenities. Ttc At Your Doorstep, Easy Walk To Subway. Lcbo & Longos (Groceries) At Ground Floor. Desirable Neighborhood.
ExtrasRent Includes : Fridge, Stove, Dishwasher, Washer & Dryer, Microwave
royal lepage signature realtyMLS® #C11893419
Amenities
Explore Neighbourhood
Similar Listings
Demographics
Based on the dissemination area as defined by Statistics Canada. A dissemination area contains, on average, approximately 200 – 400 households.
Price Trends
Maintenance Fees
Building Trends At Imperial Plaza
Days on Strata
List vs Selling Price
Offer Competition
Turnover of Units
Property Value
Price Ranking
Sold Units
Rented Units
Best Value Rank
Appreciation Rank
Rental Yield
High Demand
Transaction Insights at 111 St Clair Avenue W
| 1 Bed | 1 Bed + Den | 2 Bed | 2 Bed + Den | 3 Bed | 3 Bed + Den | |
|---|---|---|---|---|---|---|
| Price Range | $523,000 - $760,000 | $640,000 - $880,000 | $980,000 - $1,315,000 | No Data | $1,715,000 - $2,127,000 | No Data |
| Avg. Cost Per Sqft | $958 | $1,006 | $1,189 | No Data | $1,279 | No Data |
| Price Range | $2,100 - $2,450 | $2,300 - $3,500 | $3,600 - $6,300 | $3,950 | No Data | No Data |
| Avg. Wait for Unit Availability | 70 Days | 37 Days | 65 Days | 146 Days | 699 Days | 1837 Days |
| Avg. Wait for Unit Availability | 21 Days | 11 Days | 30 Days | 143 Days | 441 Days | No Data |
| Ratio of Units in Building | 25% | 44% | 22% | 8% | 2% | 1% |
Transactions vs Inventory
Total number of units listed and leased in Yonge and St. Clair
