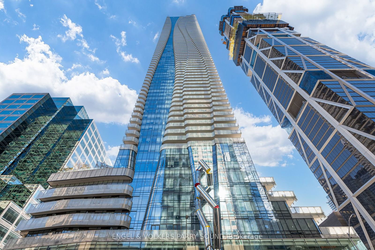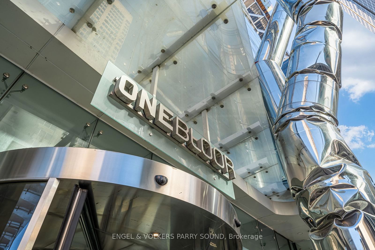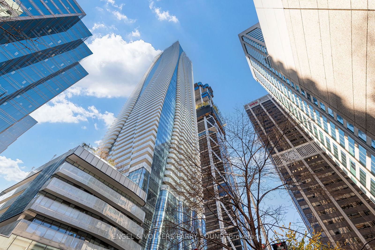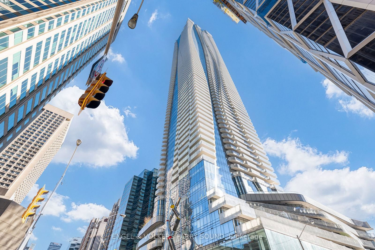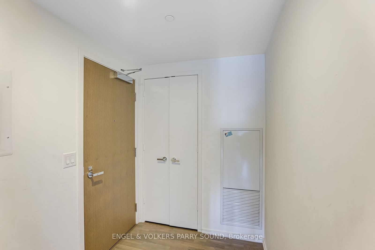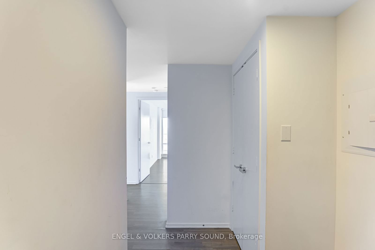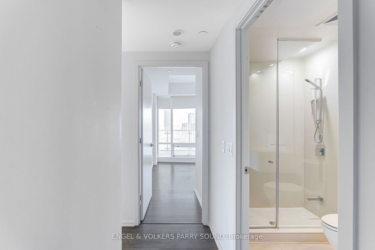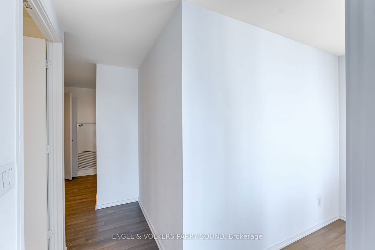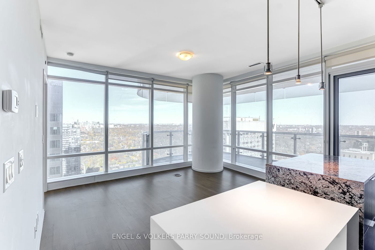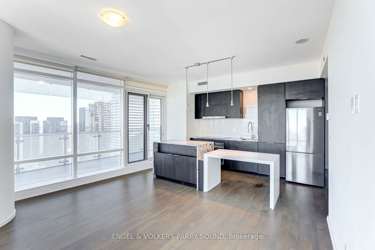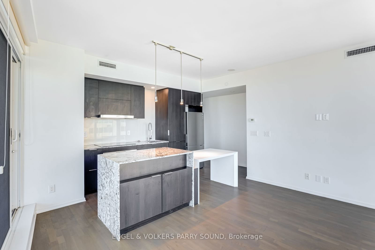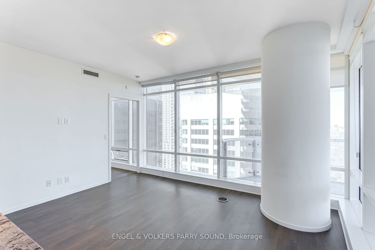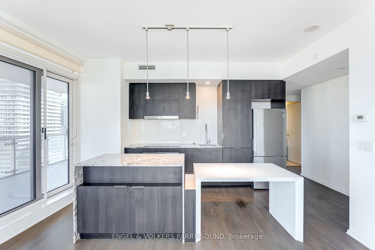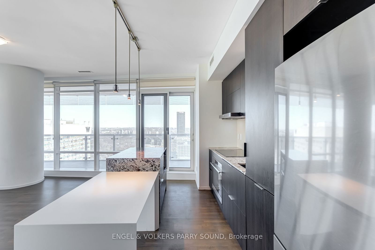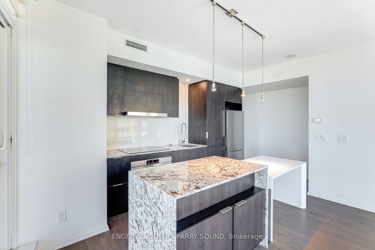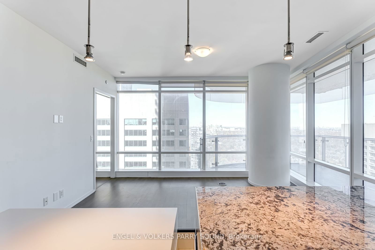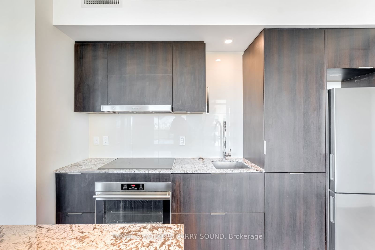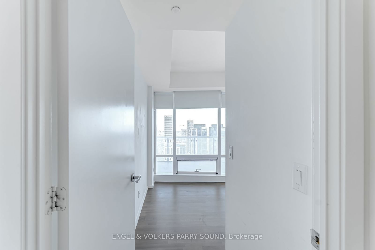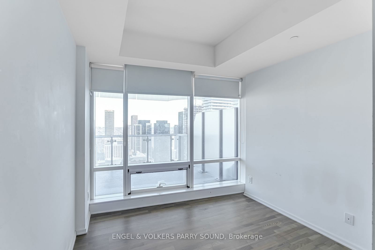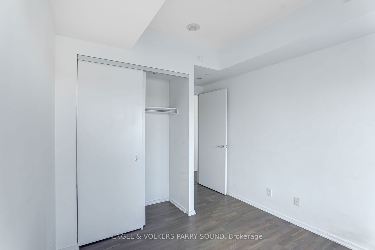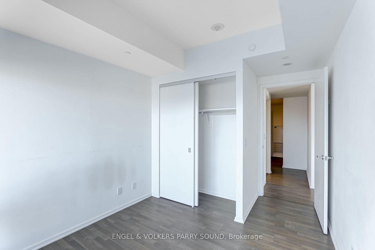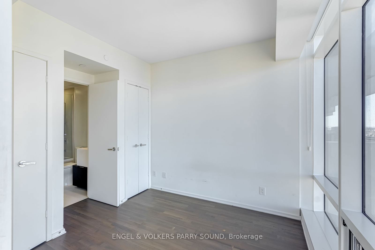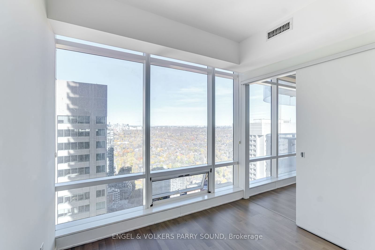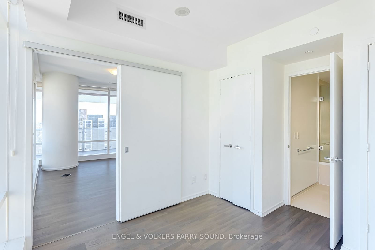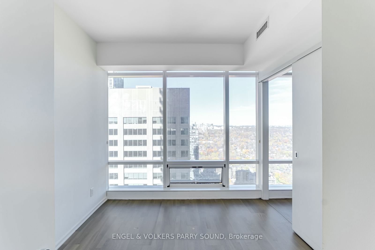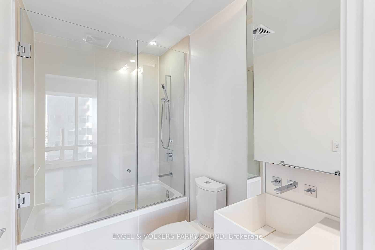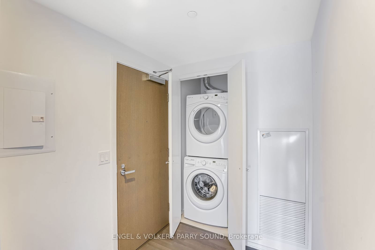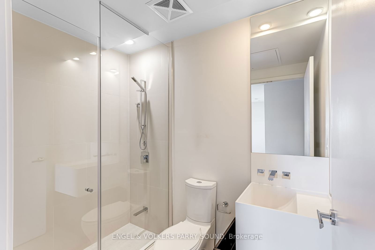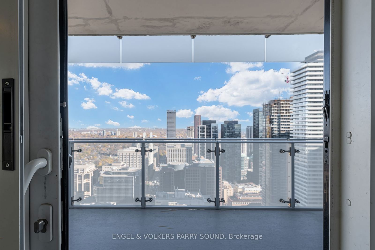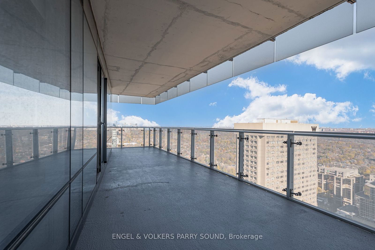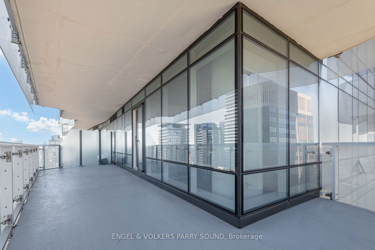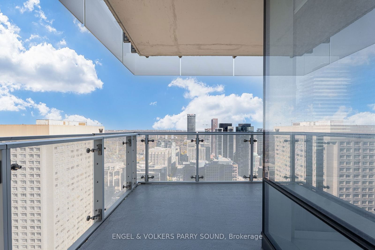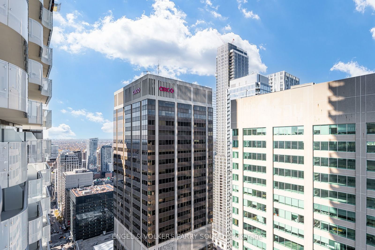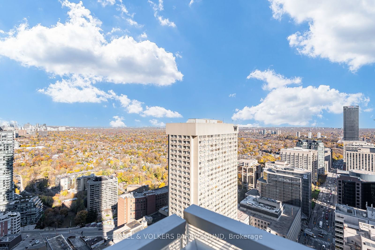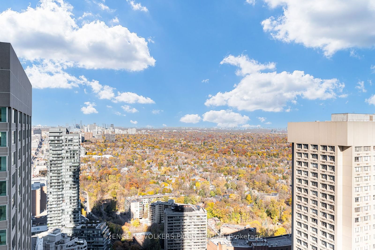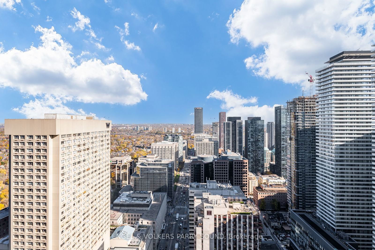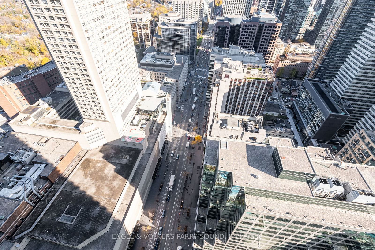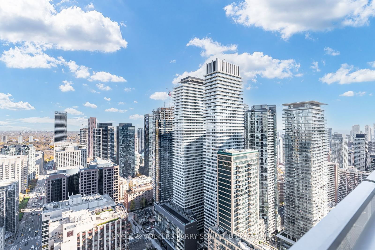3701 - 1 Bloor St E
Listing History
Unit Highlights
Utilities Included
Utility Type
- Air Conditioning
- Central Air
- Heat Source
- Gas
- Heating
- Forced Air
Room Dimensions
About this Listing
Experience Elevated Living in One of Torontos Most Prestigious Residences. Welcome to a stunning corner unit in one of the city's most coveted addresses. This high-floor, bright, and spacious 2-bedroom, 2-bathroom condo boasts breathtaking northeast views that capture Toronto's vibrant skyline. Designed with a modern, open layout, the residence is filled with natural light, creating an inviting and sophisticated atmosphere. Enjoy the convenience and luxury of 24-hour concierge service, a state-of-the-art fitness center, and exclusive access to indoor and outdoor pools. Pamper yourself with spa facilities featuring hot and cold plunge pools, unwind on the rooftop deck, or host a barbecue with friends and family on the communal terrace. Situated at the iconic Yonge & Bloor intersection, you'll have direct access to two subway lines, putting the best of Toronto at your doorstep. This prime location offers proximity to high-end shopping, dining, and entertainment, including Holt Renfrew, premier restaurants, banks, and grocery stores. Parking available for an additional cost and one locker included for extra storage. Discover an unmatched blend of luxury, convenience, and breathtaking views in this exceptional Toronto residence. Parking is available at an additional cost if required.
engel & volkers parry soundMLS® #C10425611
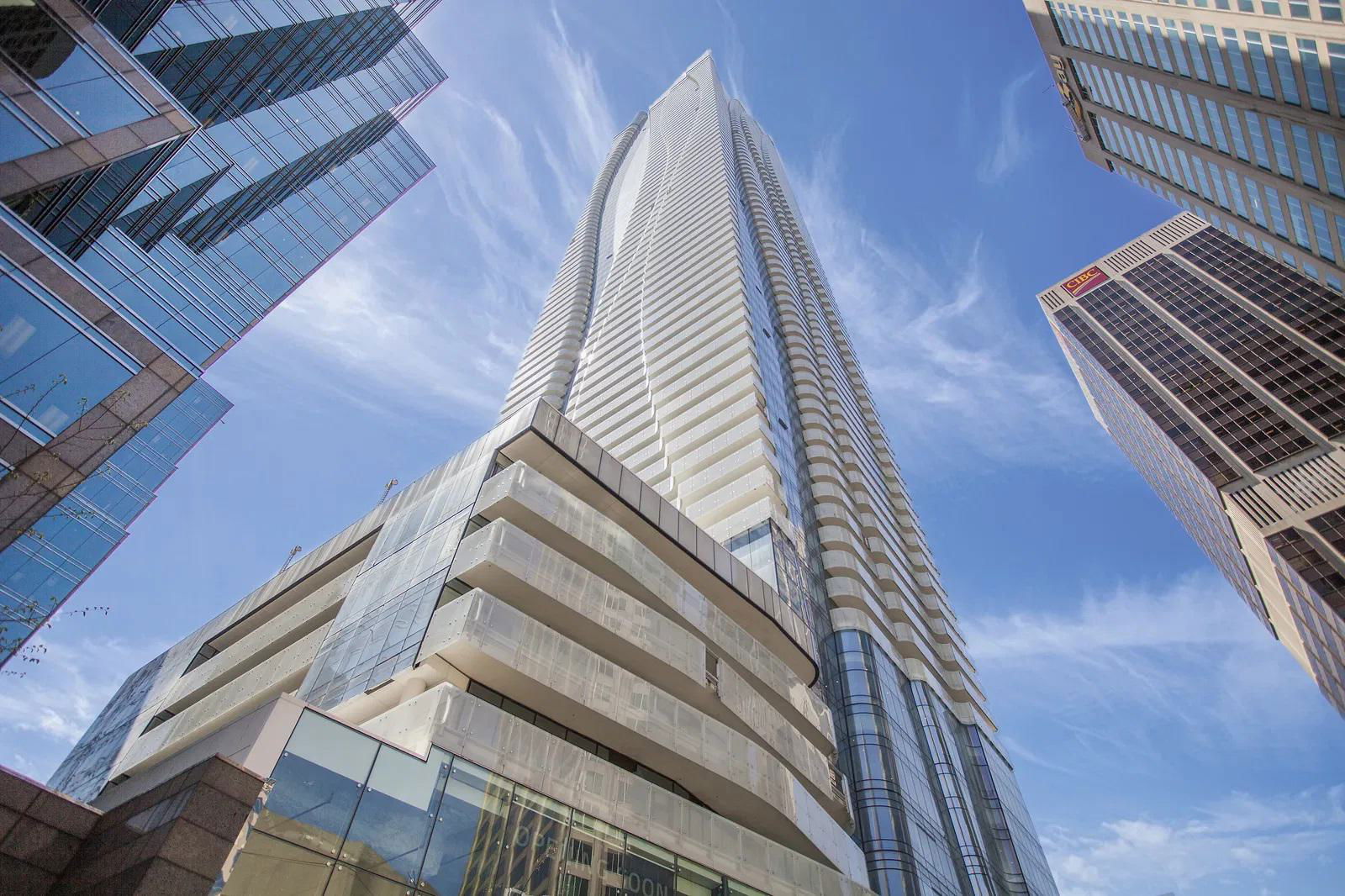
Building Spotlight
Amenities
Explore Neighbourhood
Similar Listings
Demographics
Based on the dissemination area as defined by Statistics Canada. A dissemination area contains, on average, approximately 200 – 400 households.
Price Trends
Maintenance Fees
Building Trends At One Bloor Condos
Days on Strata
List vs Selling Price
Offer Competition
Turnover of Units
Property Value
Price Ranking
Sold Units
Rented Units
Best Value Rank
Appreciation Rank
Rental Yield
High Demand
Transaction Insights at 1 Bloor Street East
| Studio | 1 Bed | 1 Bed + Den | 2 Bed | 2 Bed + Den | 3 Bed | 3 Bed + Den | |
|---|---|---|---|---|---|---|---|
| Price Range | No Data | $630,000 - $871,000 | $753,000 - $1,110,000 | $1,050,000 - $1,500,000 | $1,500,000 - $2,000,000 | No Data | No Data |
| Avg. Cost Per Sqft | No Data | $1,303 | $1,389 | $1,336 | $1,362 | No Data | No Data |
| Price Range | No Data | $2,480 - $3,400 | $2,450 - $4,000 | $230 - $4,950 | $3,500 - $7,000 | $6,250 - $6,500 | No Data |
| Avg. Wait for Unit Availability | No Data | 42 Days | 28 Days | 24 Days | 37 Days | 79 Days | No Data |
| Avg. Wait for Unit Availability | No Data | 8 Days | 6 Days | 7 Days | 12 Days | 158 Days | No Data |
| Ratio of Units in Building | 1% | 21% | 30% | 31% | 19% | 1% | 1% |
Transactions vs Inventory
Total number of units listed and leased in Church - Toronto
