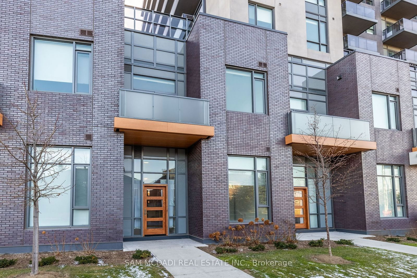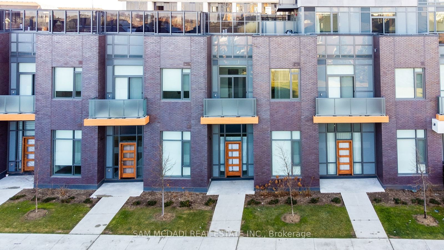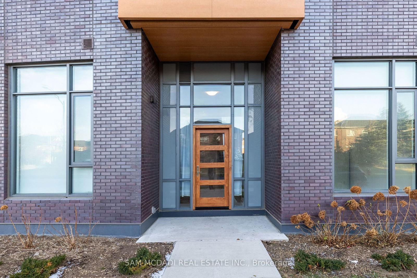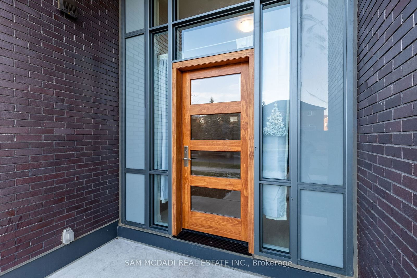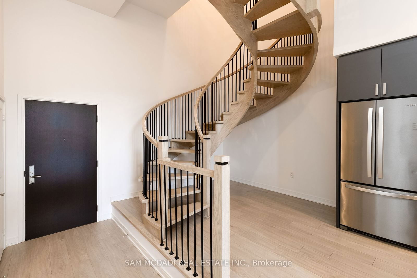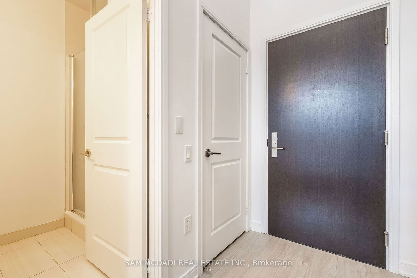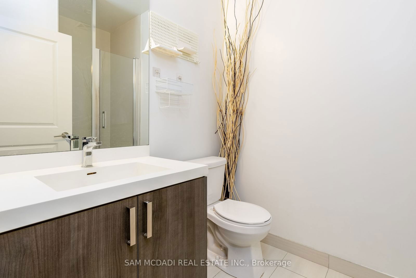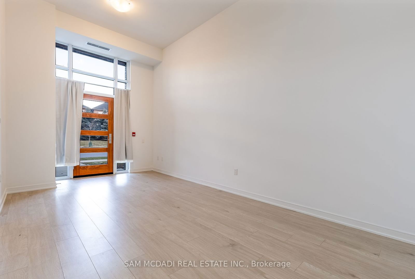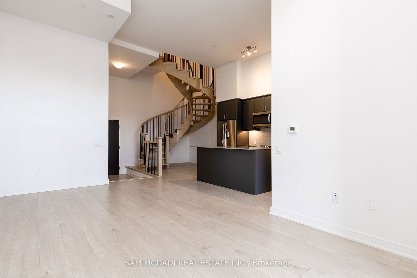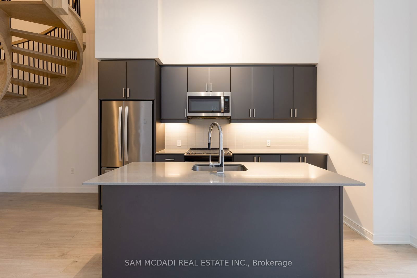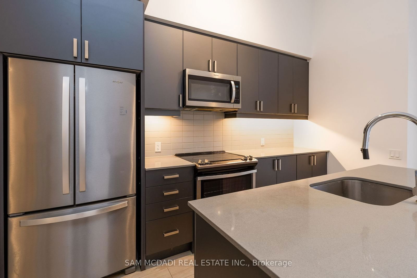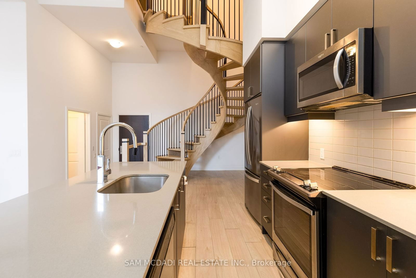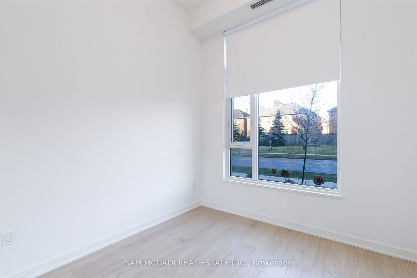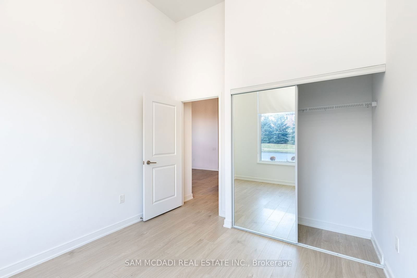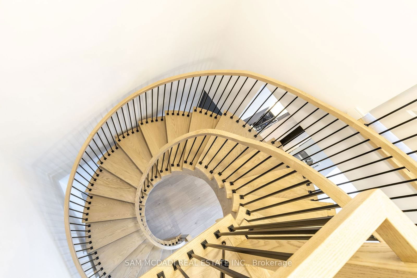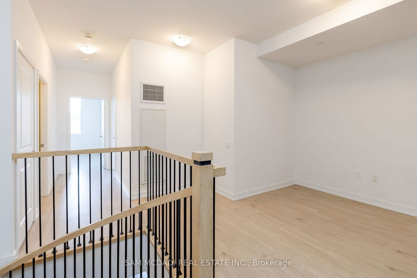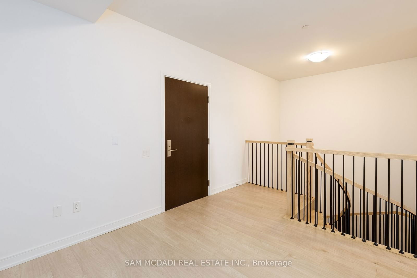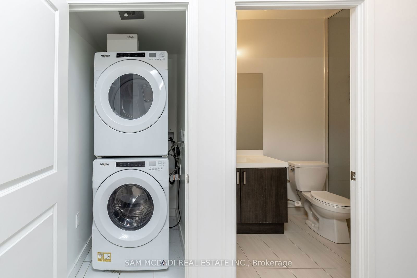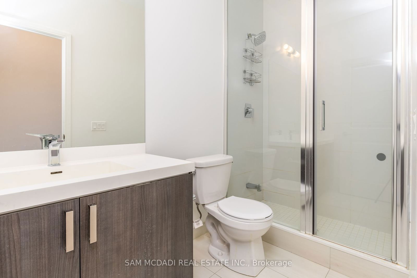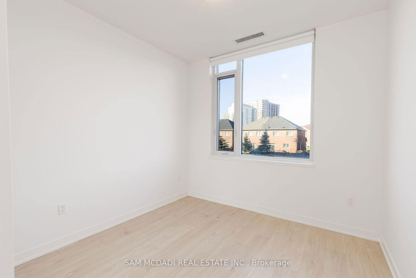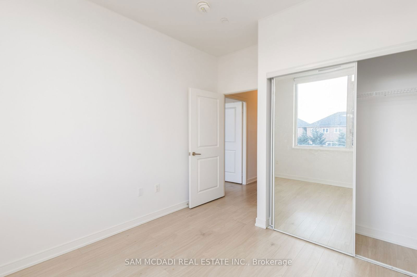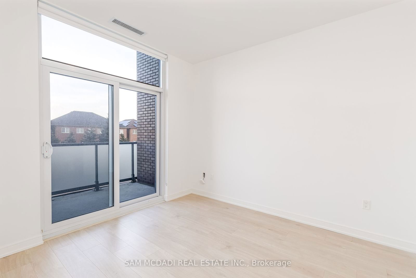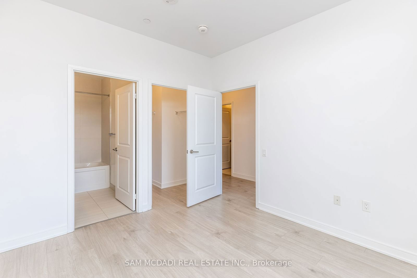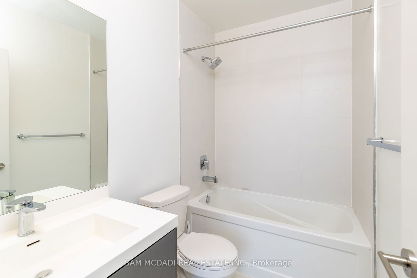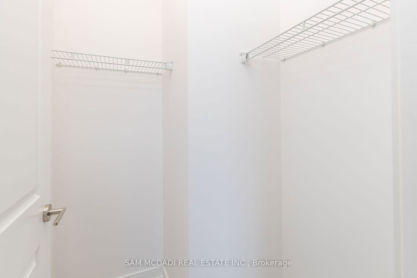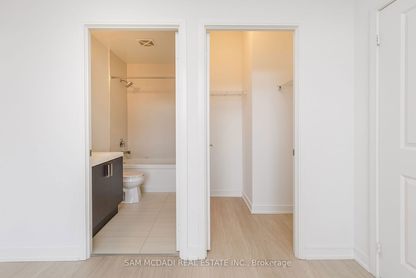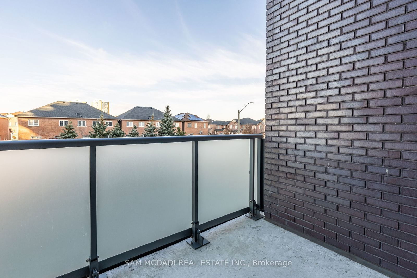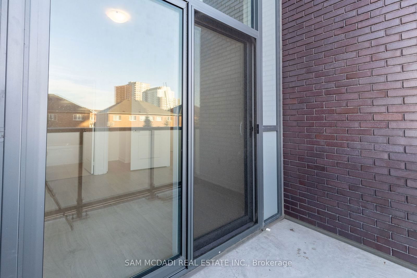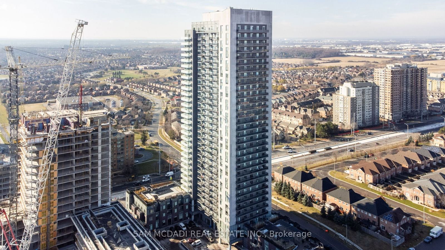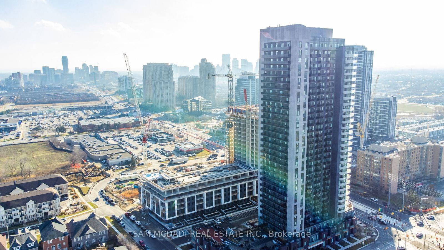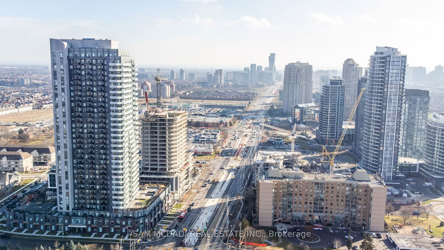131 - 8 Nahani Way
Listing History
Unit Highlights
Utilities Included
Utility Type
- Air Conditioning
- Central Air
- Heat Source
- Gas
- Heating
- Fan Coil
Room Dimensions
About this Listing
This modern and spacious two-storey condo townhouse is the perfect rental opportunity, offering style, comfort, and convenience in a prime location near Square One Shopping Mall and excellent transportation options. Featuring private street access, and one underground parking spot, this unit is designed for contemporary living and provides a bungalow style living space. The main floor boasts soaring 12-foot ceilings and an open-concept layout that includes a bright living room, dining room, and a sleek kitchen with a breakfast bar island and access to the hallway entrance. Additionally, the main floor includes a versatile bedroom and a 3-piece bathroom, ideal for easy access and one floor living. Upstairs, the second level offers 9-foot ceilings, a serene principal bedroom with a walk-in closet, its own 3-piece ensuite and an open balcony, along with a well-appointed second bedroom with a double sliding closet and access to the main 4-piece bathroom, which includes a separate shower. A cozy den on this level provides a great space for a home office or study, while the second hallway entrance adds extra convenience. Residents will also enjoy access to outstanding building amenities, including an outdoor pool, guest suites, a fully equipped gym, and more. This stylish condo townhouse is perfect for professionals or families looking for modern living in a vibrant area. With its unbeatable location and thoughtful layout, this lease wont last long. Schedule your viewing today!
Extras12 foot ceilings on the mai floor and 9 feet on the second. Second floor in suite laundry!
sam mcdadi real estate inc.MLS® #W10429414
Amenities
Explore Neighbourhood
Similar Listings
Demographics
Based on the dissemination area as defined by Statistics Canada. A dissemination area contains, on average, approximately 200 – 400 households.
Price Trends
Maintenance Fees
Building Trends At Mississauga Square Condos
Days on Strata
List vs Selling Price
Offer Competition
Turnover of Units
Property Value
Price Ranking
Sold Units
Rented Units
Best Value Rank
Appreciation Rank
Rental Yield
High Demand
Transaction Insights at 8 Nahani Way
| Studio | 1 Bed | 1 Bed + Den | 2 Bed | 2 Bed + Den | 3 Bed | 3 Bed + Den | |
|---|---|---|---|---|---|---|---|
| Price Range | No Data | $513,000 - $530,000 | $525,000 - $585,000 | $529,000 - $654,000 | $630,000 - $895,000 | No Data | $990,000 |
| Avg. Cost Per Sqft | No Data | $1,028 | $934 | $909 | $819 | No Data | $552 |
| Price Range | No Data | $2,250 - $2,360 | $2,395 - $2,550 | $2,600 - $3,100 | $2,650 - $3,600 | $4,500 | $3,750 - $3,800 |
| Avg. Wait for Unit Availability | No Data | 83 Days | 87 Days | 26 Days | 79 Days | No Data | 428 Days |
| Avg. Wait for Unit Availability | No Data | 20 Days | 16 Days | 6 Days | 28 Days | 195 Days | 206 Days |
| Ratio of Units in Building | 1% | 15% | 17% | 55% | 12% | 2% | 2% |
Transactions vs Inventory
Total number of units listed and leased in Hurontario
