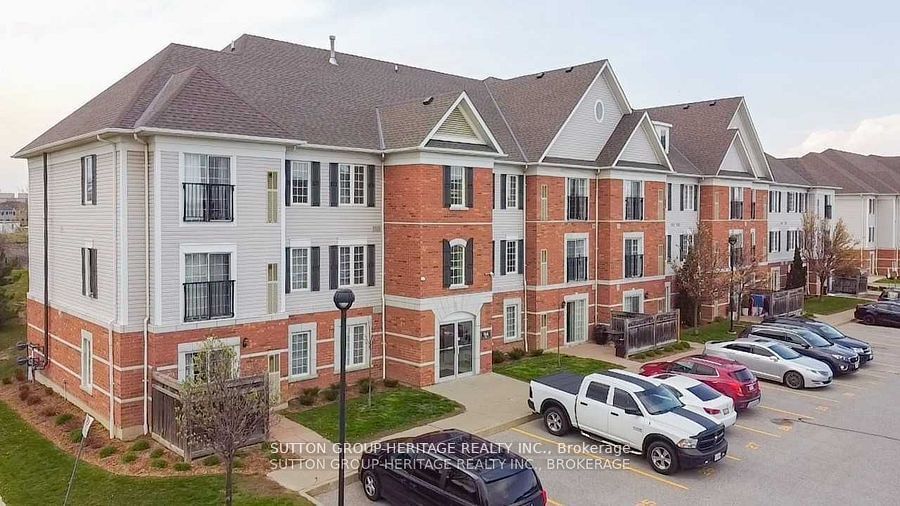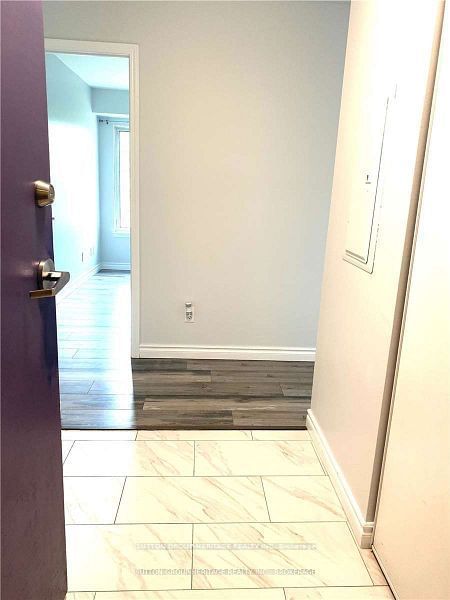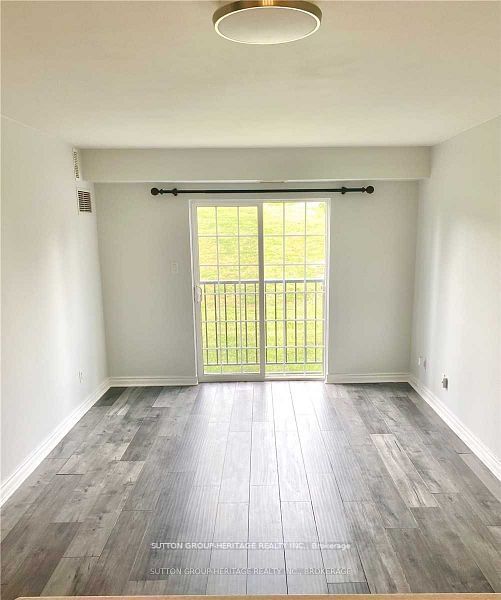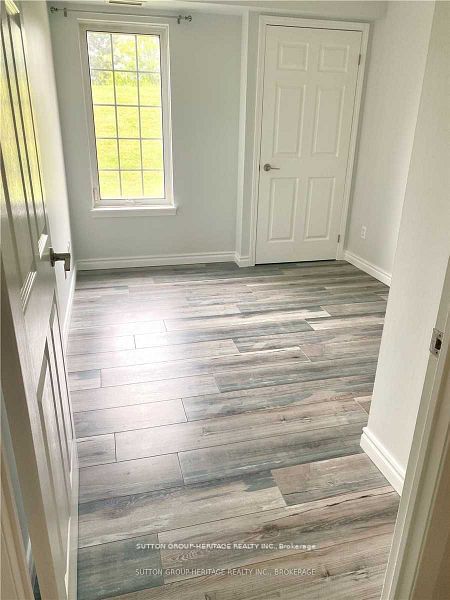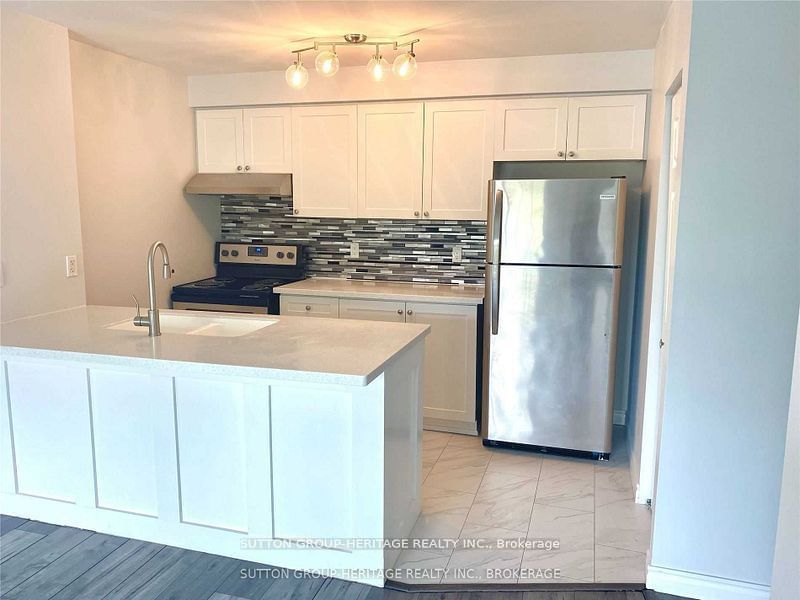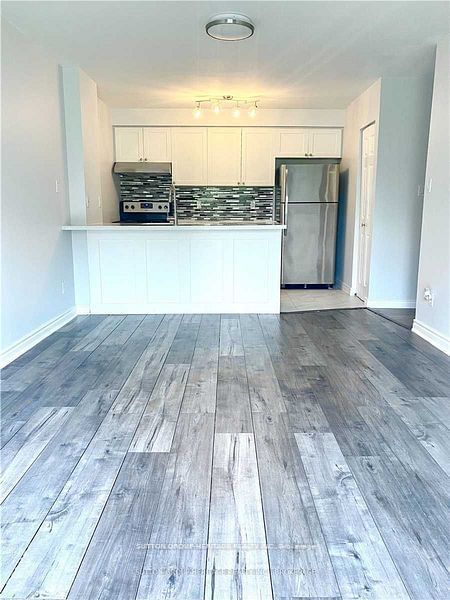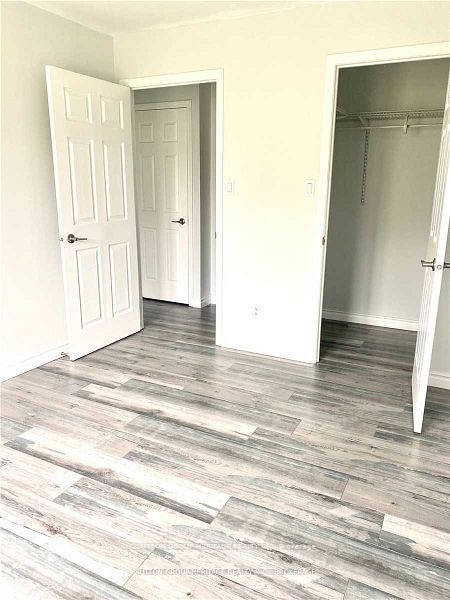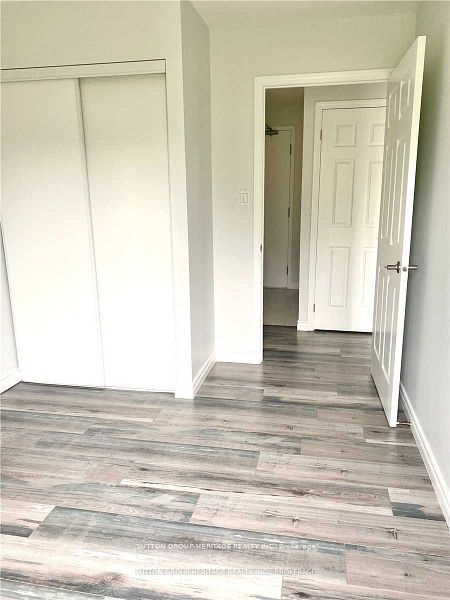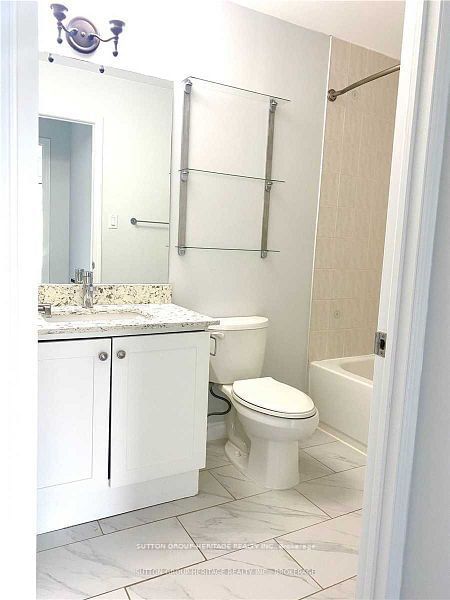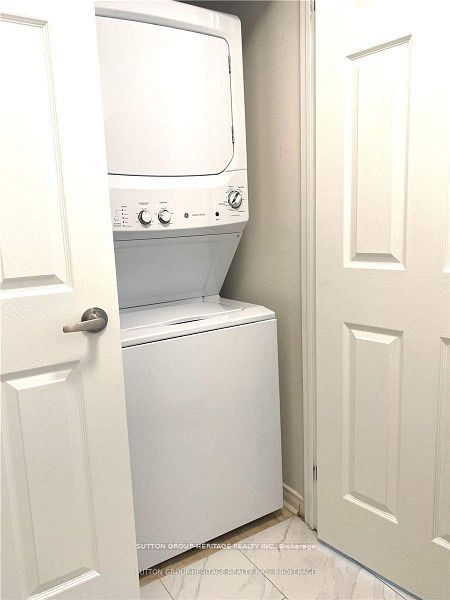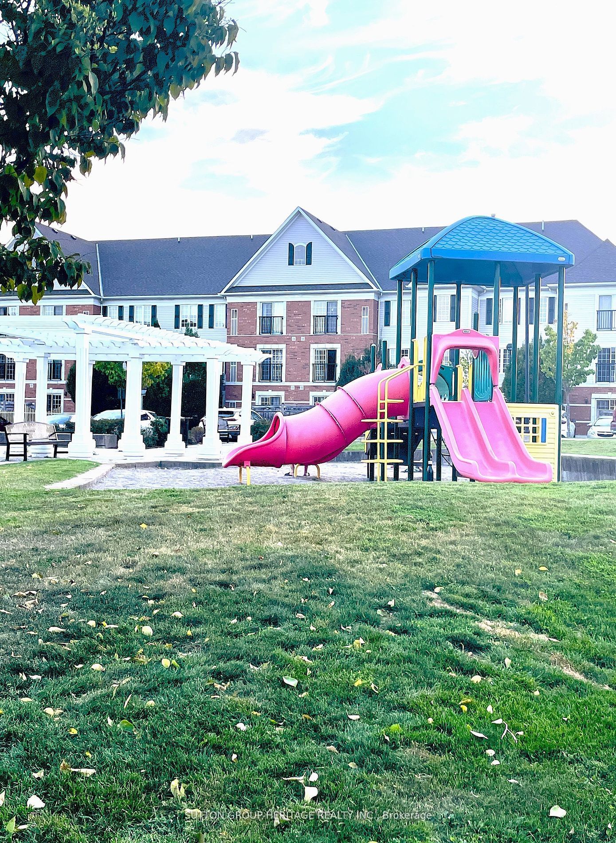110 - 94 Aspen Springs Dr
Listing History
Unit Highlights
Utilities Included
Utility Type
- Air Conditioning
- Central Air
- Heat Source
- Gas
- Heating
- Forced Air
Room Dimensions
About this Listing
Welcome To This Beautiful Bright Main Floor Spacious 2 Bedroom, 1 Bathroom Condo Located In The Heart Of Bowmanville. No Elevator Needed. Open Concept, Stainless Steel Appliances, Quartz Counters and Breakfast Bar. Features A Juliette Balcony That Overlooks Beautiful Open Green Space. Ensuite Laundry. Primary Bedroom With Walk-In Closet And Great 2nd Bedroom. 2 Parking Spots. Close To Highway 401 And Future Bowmanville GO Station. Close To All Amenities Such As Shopping, Restaurants, Public Transit, Recreational Entre And Schools. This Unit Is Perfect To Call Home!
ExtrasKey Deposit $300. Included In Rent: New Fridge, Stove, Dishwasher, Microwave, Washer, Dryer. No Smoking In Unit. Tenant Responsible For Gas, Hydro, Water, Hot Water Tank Rental And Tenant Insurance.
sutton group-heritage realty inc.MLS® #E11896909
Amenities
Explore Neighbourhood
Similar Listings
Demographics
Based on the dissemination area as defined by Statistics Canada. A dissemination area contains, on average, approximately 200 – 400 households.
Price Trends
Maintenance Fees
Building Trends At Aspen Springs Condos
Days on Strata
List vs Selling Price
Or in other words, the
Offer Competition
Turnover of Units
Property Value
Price Ranking
Sold Units
Rented Units
Best Value Rank
Appreciation Rank
Rental Yield
High Demand
Transaction Insights at 80-136 Aspen Springs Drive
| 1 Bed | 1 Bed + Den | 2 Bed | |
|---|---|---|---|
| Price Range | $410,000 - $492,500 | $478,000 - $520,000 | $460,000 - $615,000 |
| Avg. Cost Per Sqft | $623 | $692 | $633 |
| Price Range | $2,100 | $2,200 - $2,450 | $2,100 - $2,450 |
| Avg. Wait for Unit Availability | 38 Days | 44 Days | 11 Days |
| Avg. Wait for Unit Availability | 92 Days | 112 Days | 42 Days |
| Ratio of Units in Building | 21% | 18% | 62% |
Transactions vs Inventory
Total number of units listed and leased in Bowmanville
